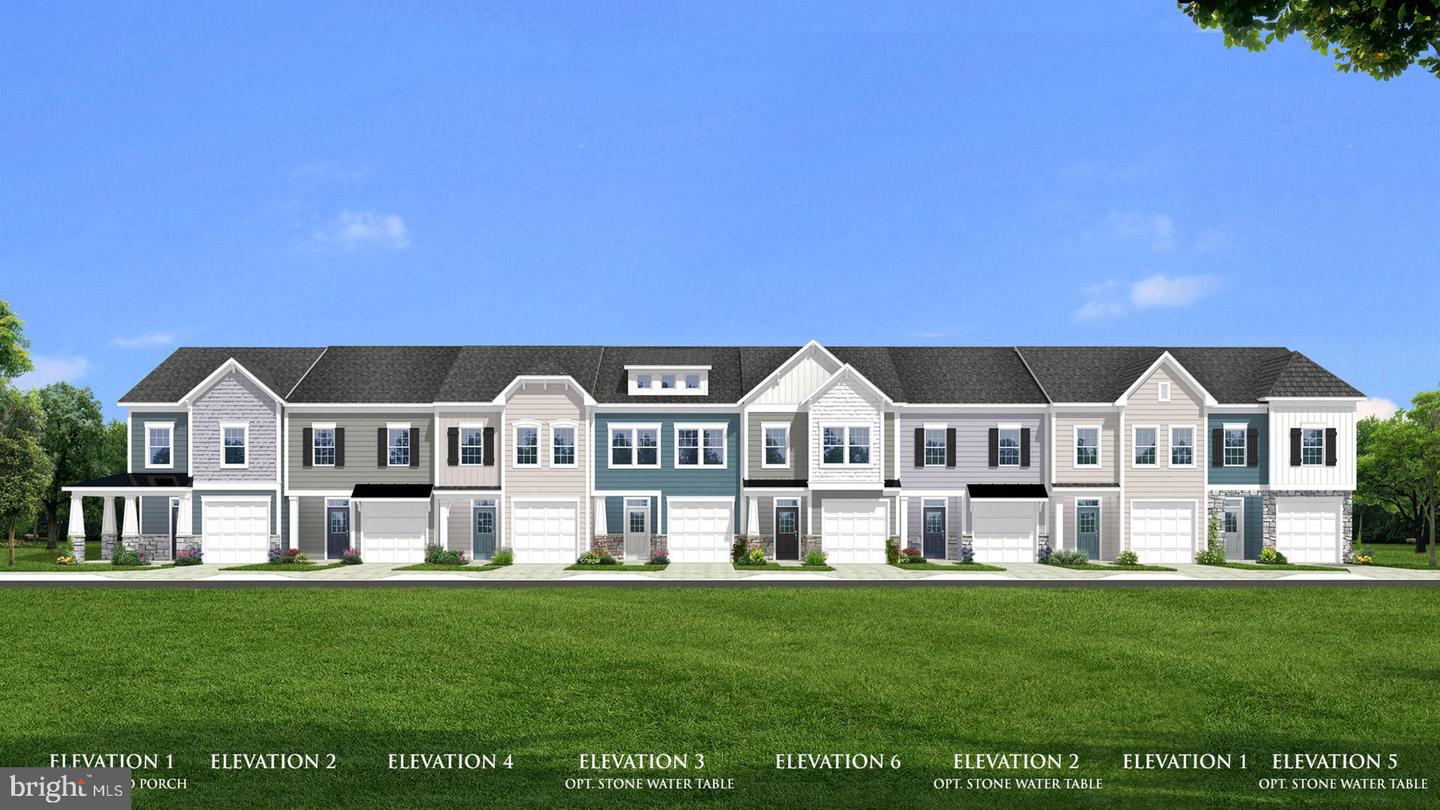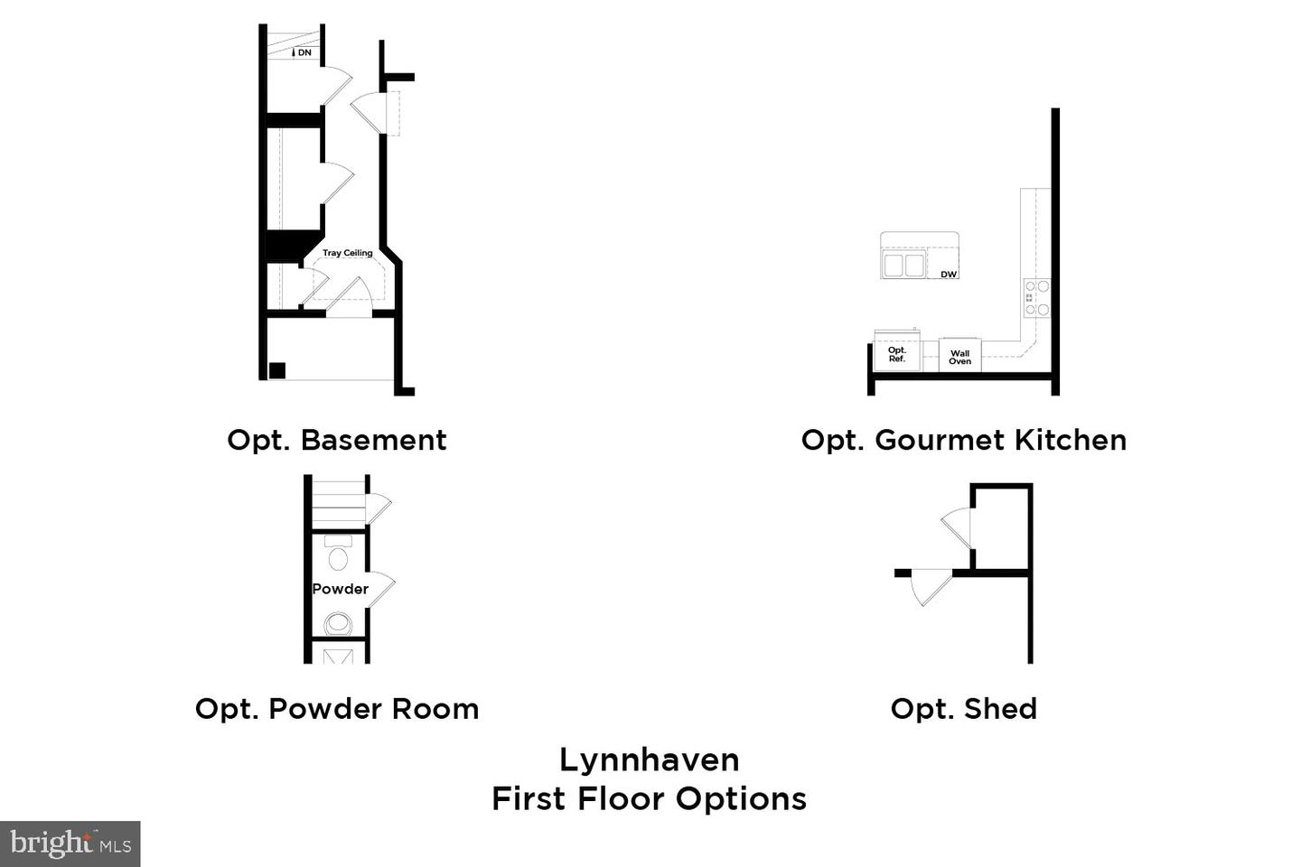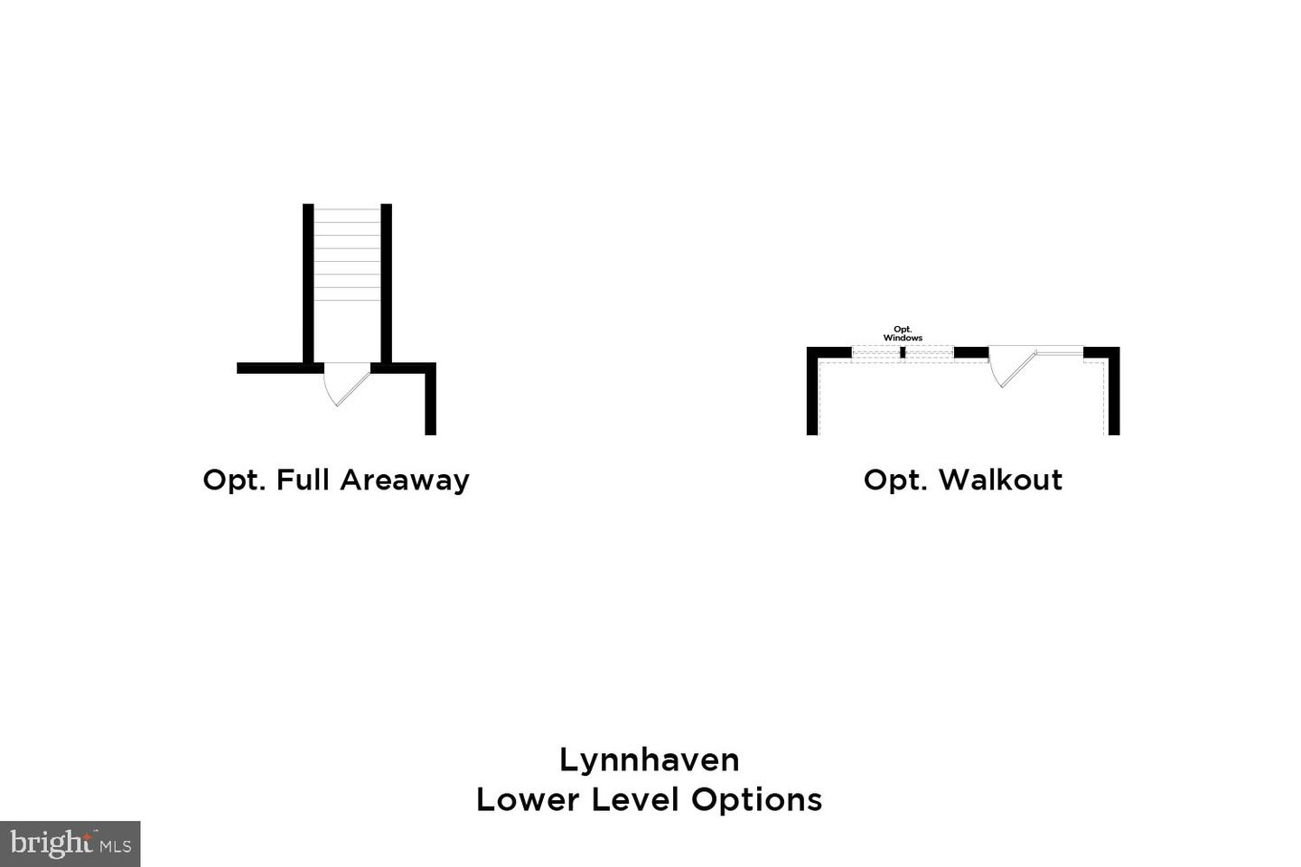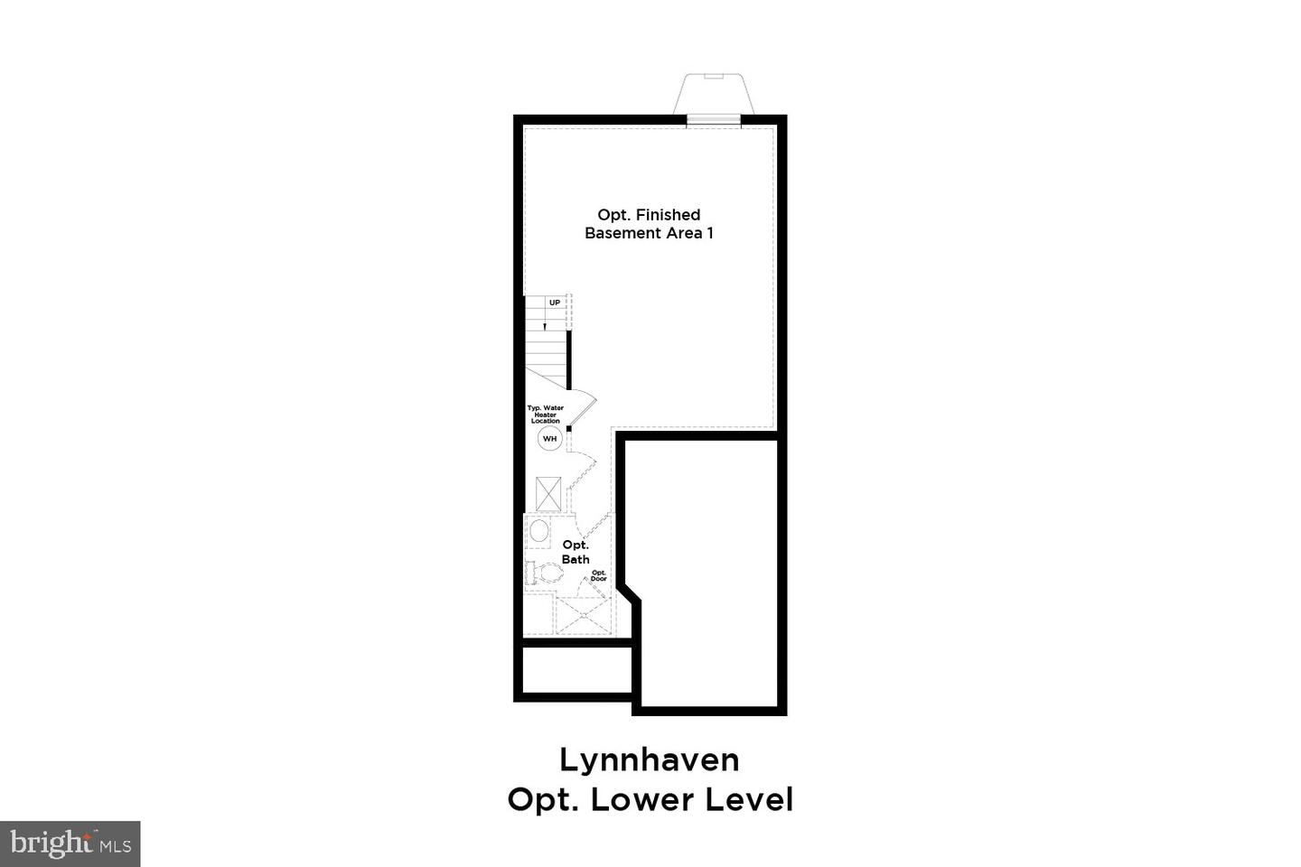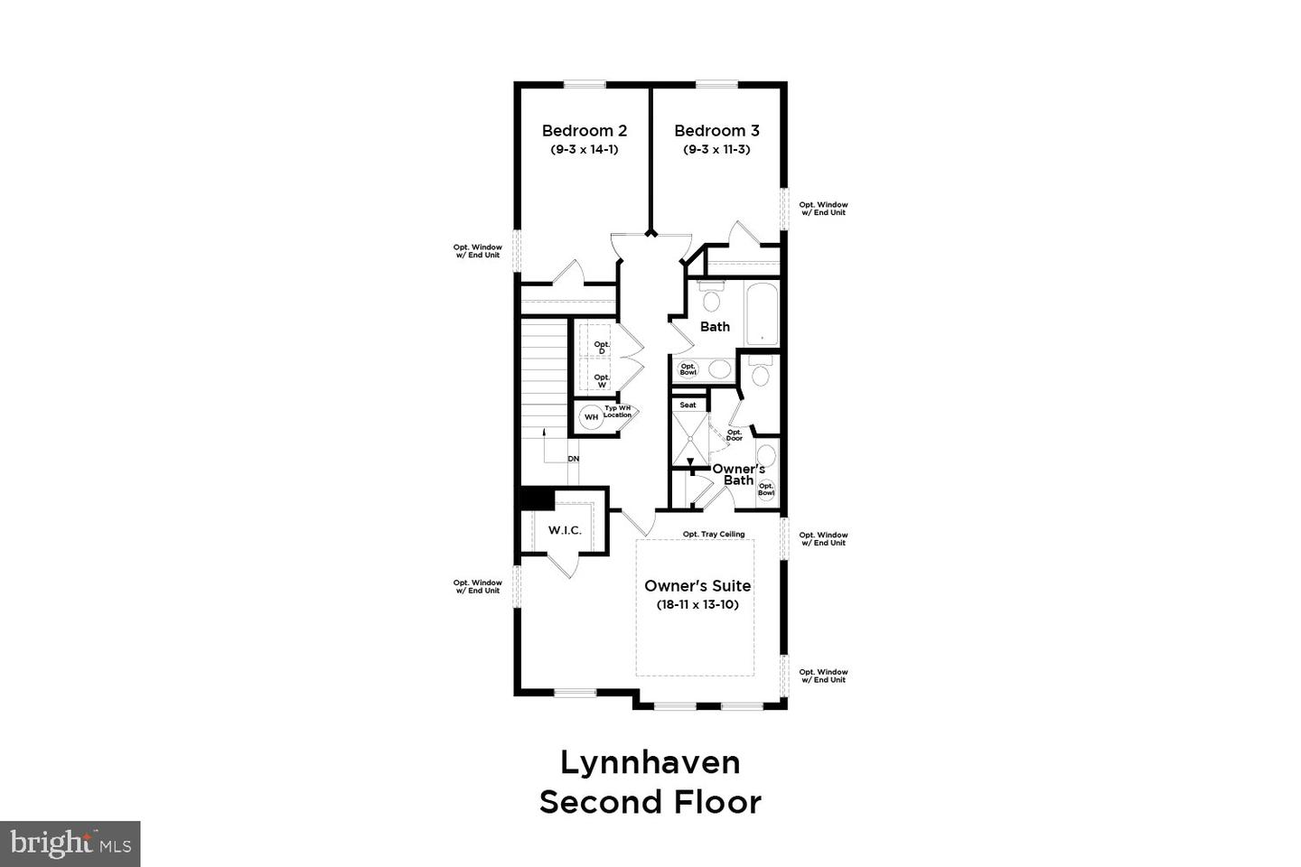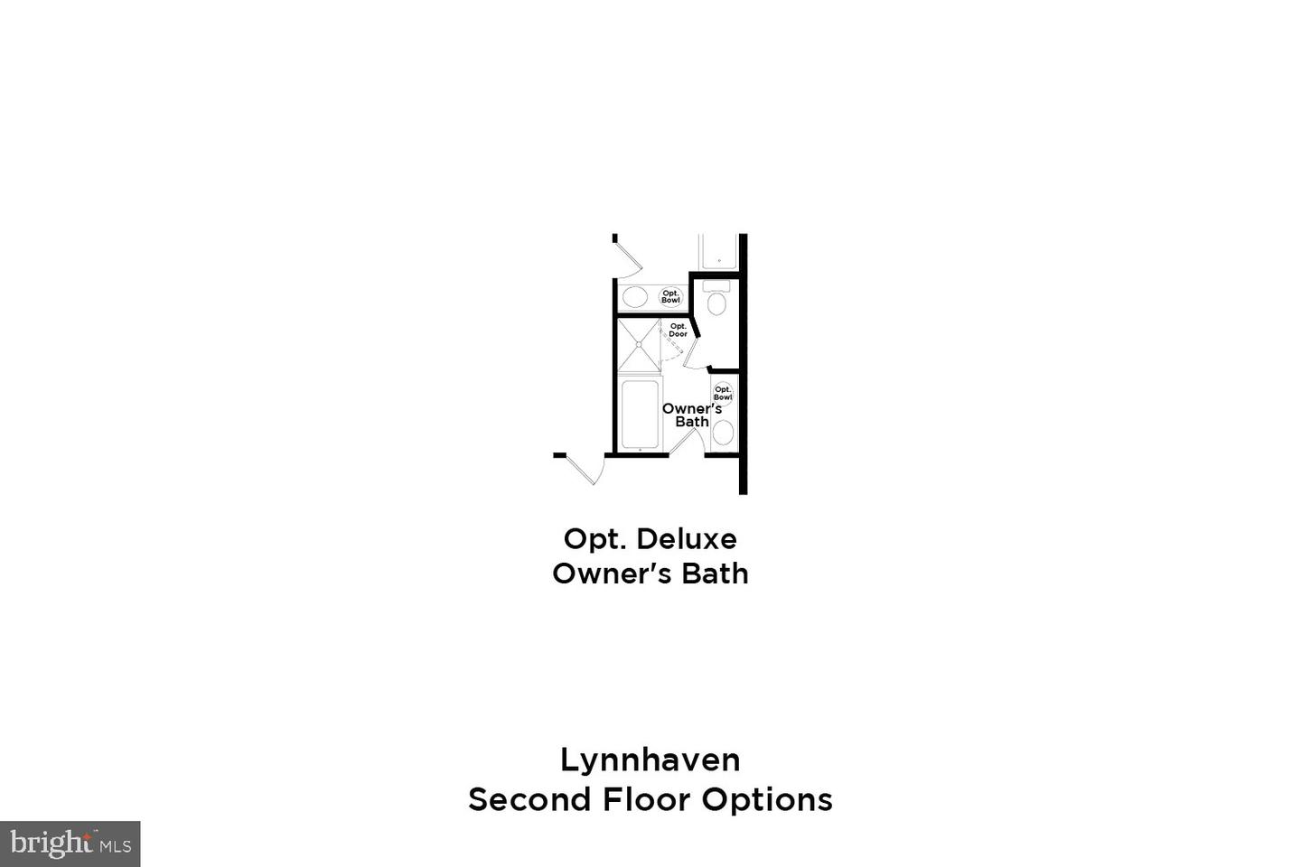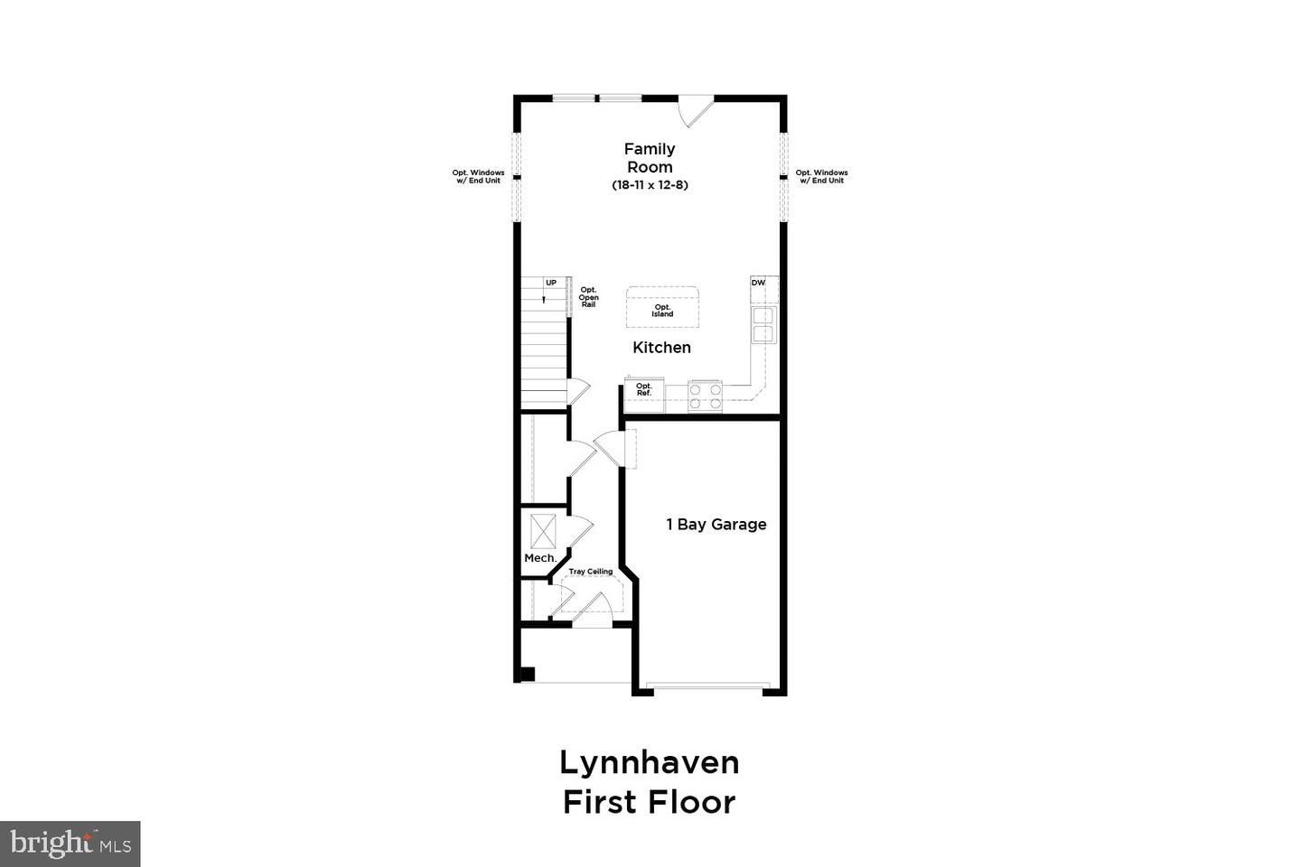**UP TO $22,000 CLOSING COST ASSISTANCE FOR PRIMARY RESIDENCE WITH USE OF APPROVED LENDER AND TITLE!** *Subject to financing Guideline Meet the Lynnhaven and enjoy main level entry townhome with spacious open floorplan. This beautiful white townhome features a stacked stone water-table, black metal roof accent over the garage and a covered entry. Inside find elegant 9ft ceilings on the main level and a convenient powder room off the garage entrance. An open kitchen to family room is placed in the back of the home for maximum privacy. Brightly lit Kitchen offers a 15 sq. ft. prep island and 42 inch upper cabinets in painted taupe (Willow) shaker style cabinets with brushed nickel cabinet pulls topped with Miami White quartz countertops. The chef in your home will enjoy the single bowl stainless sink and convection oven paired with a convection/microwave oven and side by side refrigerator with water and ice dispensing. Entire main floor is durable waterproof luxury vinyl plank flooring. Step out to a fully sodded yard. Upstairs enjoy a second floor laundry area INCLUDING a washer and dryer, linen closet and 2 full baths. The primary bath comes with a step in shower and private water closet. Sized for a king size bed, large walk in closet and 3 windows offering lots of natural light, you will find yourself forgetting you are in a townhome. Secondary bedrooms offer wall closets. Bedroom two is generously sized to fit larger bed and furniture. Home includes added lighting, in family room, bedrooms and ceiling fan rough ins. Wi-fi enabled garage door opener with keypad, and Cable-Data prewires included. There are community sidewalks and trail, overflow parking and common grounds for amenities. Make an appointment to tour our new main level entry townhome with garage - the townhome that lives like a single family home. *Photos may not be of actual home. Photos may be of similar home/floorplan if home is under construction or if this is a base price listing.
PAYK2054166
Residential - Townhouse, Other
3
2 Full/1 Half
2024
YORK
0.06
Acres
Electric Water Heater, Public Water Service
Vinyl Siding, Stone
Public Sewer
Loading...
The scores below measure the walkability of the address, access to public transit of the area and the convenience of using a bike on a scale of 1-100
Walk Score
Transit Score
Bike Score
