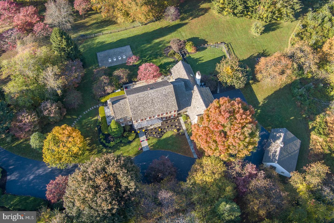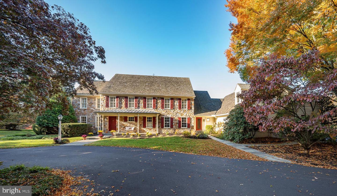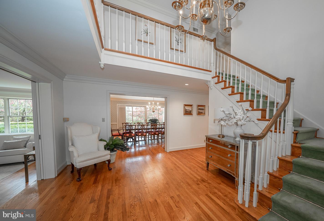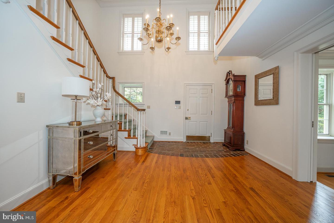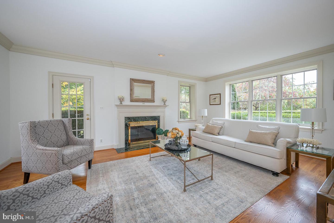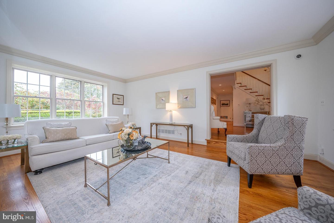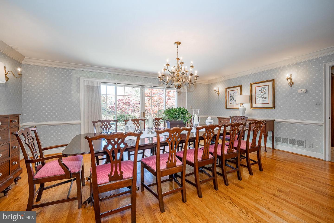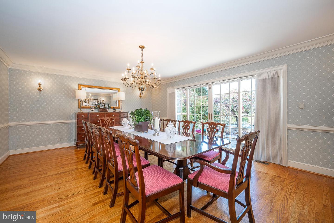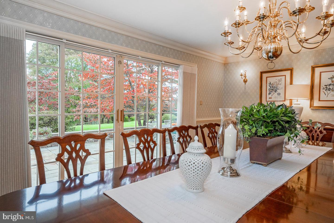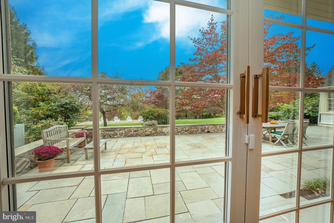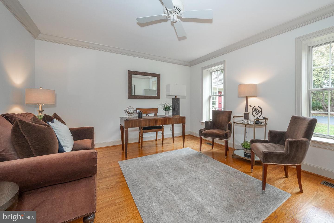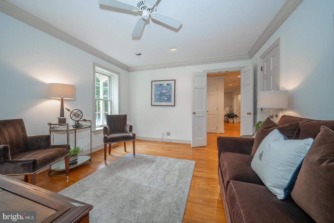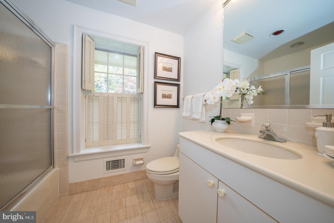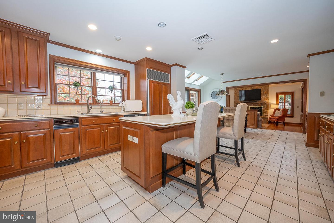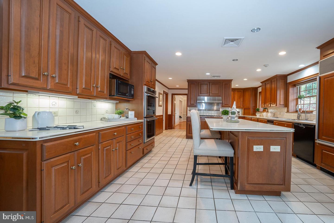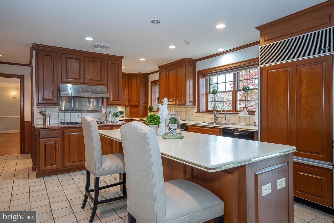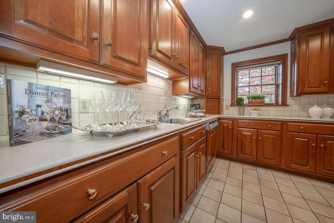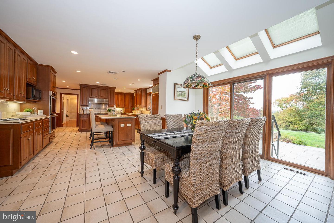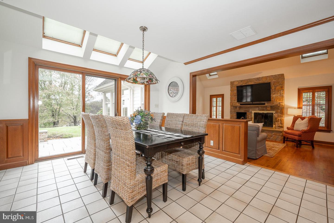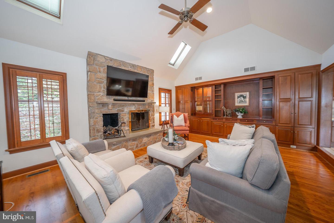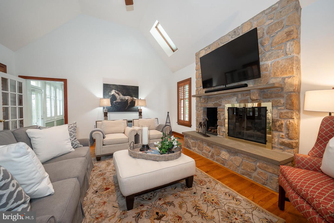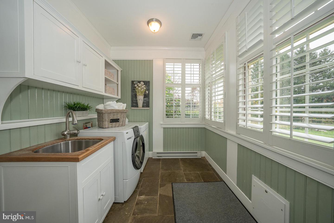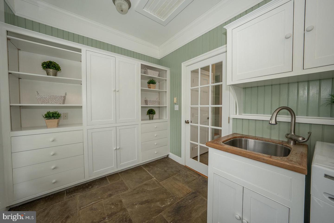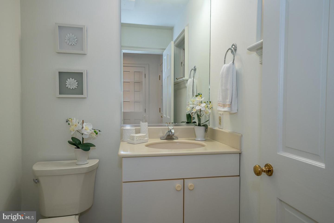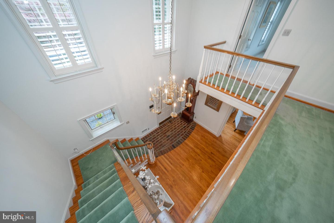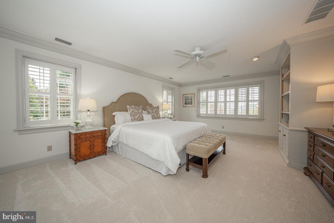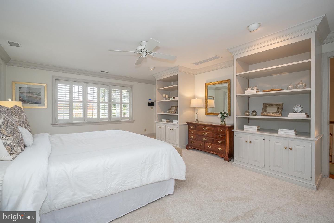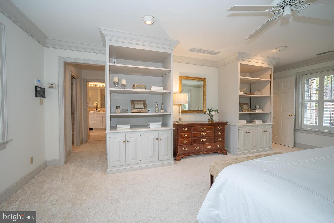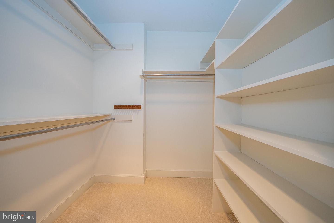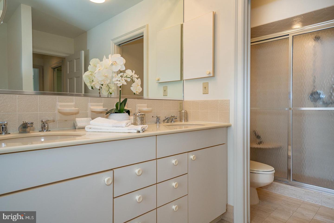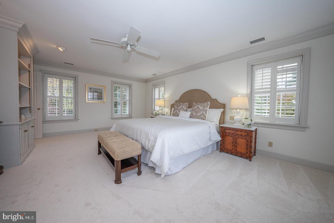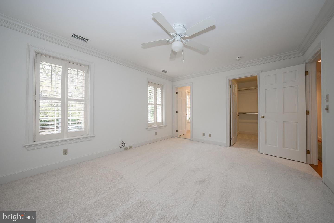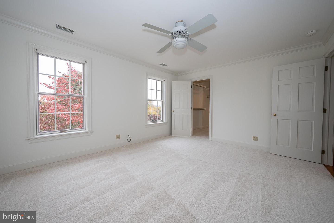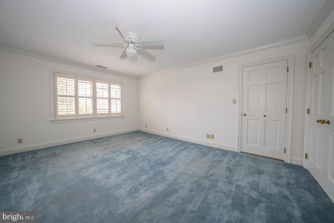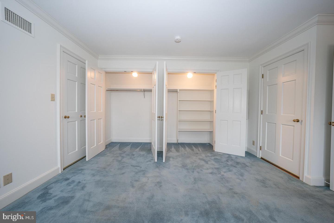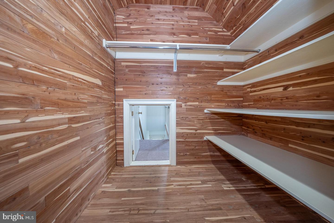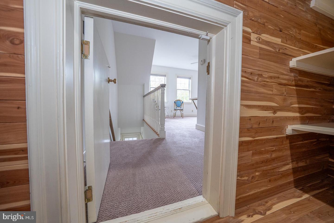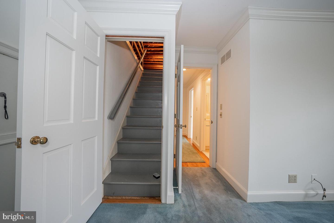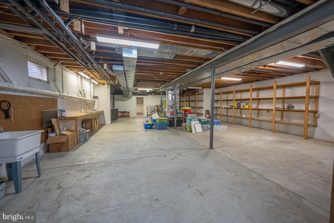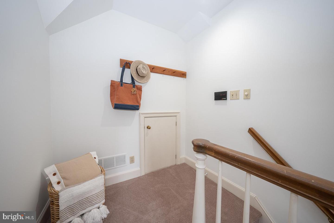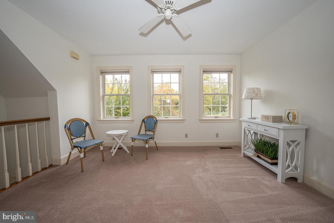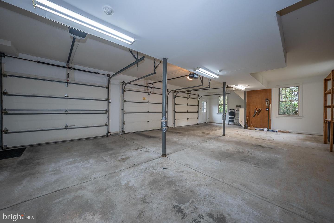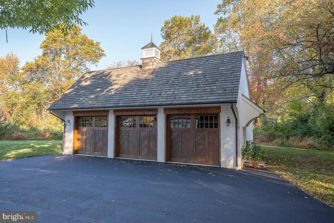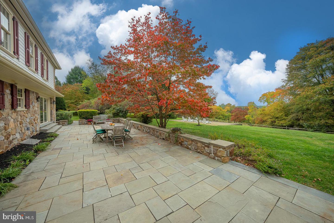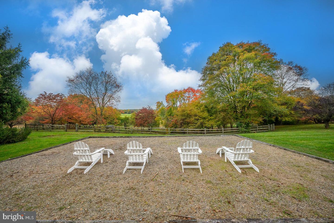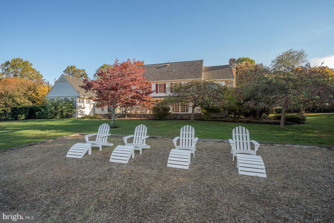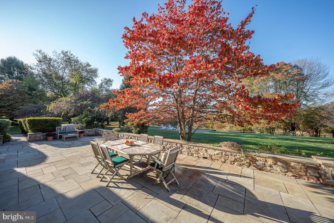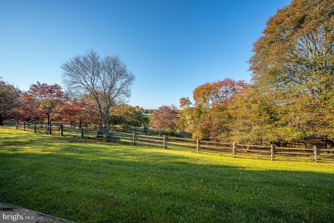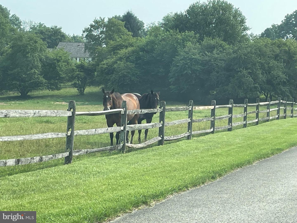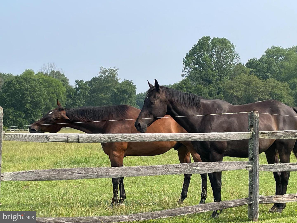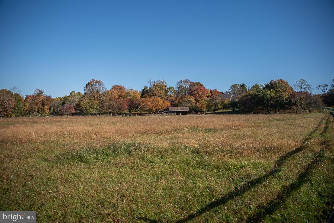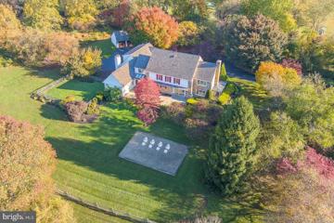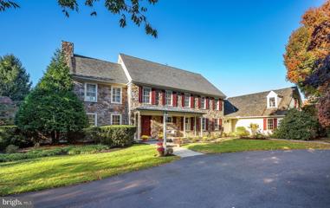Welcome to 847 Providence Rd, an incredible 51+ acre property ideally situated directly across from Radnor Hunt Club in the desirable Willistown Township. This gorgeous, custom-built E. B. Mahoney home, designed by the acclaimed architect Ann Capron, offers a perfect blend of simple elegance, thoughtful design, and serene surroundings, making it an ideal haven for comfortable living. The minute you turn into the driveway, you know you are somewhere special. Youâll be captivated by the spectacular setting with open fields, lush fenced pastures for your horses to graze, and mature woodlands offering loads of privacy. For equestrians, this location doesnât get any better with numerous riding trails. This property is protected with a conservation easement through the Willistown Conservation Trust. A flagstone walkway leads to the welcoming front entrance of this home. Enter into an inviting and spacious foyer with cathedral ceiling and turned staircase to the second floor. The main level of this home features formal Living and Dining rooms, a Home Office/Den and lots of sunlight creating a bright and airy feel. The hardwood floors flow seamlessly throughout the living spaces adding natural beauty and warmth. The heart of the home is the Kitchen, equipped with high-end stainless appliances, an abundance of cabinet space, granite & Corian countertops, a large center island with Breakfast Bar, and a full Butlerâs Pantry. Adjacent to the Kitchen is a lovely Breakfast room, open to the Family Room, with skylights and sliding glass doors leading to the oversized flagstone patio. The Family Room with vaulted ceiling and skylights, is a comfortable and inviting space to relax and entertain guests, or to simply gather around the cozy fireplace. On the second floor of this wonderful home are four well-appointed Bedrooms, including a lovely Primary Bedroom with en-suite Full Bath. The Primary Bedroom features deep-set, custom built-in cabinetry and two walk-in closets. In the Primary Bath, there is a double sink vanity, soaking tub and separate shower. Also on this floor are three additional Bedrooms, one with en-suite Bath, walk-in closets, lots of natural light, and a Full Hall Bath. Other highlights of this home include two Mudrooms with built-ins, a first floor Laundry Room with laundry chute, a walk-in cedar closet with access to an Apartment located over the attached three-car Garage with Living Area, Kitchenette, Bedroom, walk-in closet and Full Bathroom. There is also a detached three-car Garage for car enthusiasts and plenty of parking. The large, unfinished Basement, and unfinished walk-up Attic could easily be finished to create additional living spaces for your enjoyment. Five-zone heating/cooling with four air-handlers, and a back-up generator are just a few additional special features of this home. There is also a run-in shed for your horses with tack room, and a fenced area for dogs. A large gravel area, ideal for your firepit and chairs, is the perfect spot to enjoy the outdoors with family and friends year-round. There is potential for one subdivision. The Willistown Conservation Trust agreement will allow for one home to be built on the subdivided lot. Buyers are responsible for their own due diligence. This special country property is within close proximity to urban conveniences offering the best of both worlds. It is minutes to Malvern Borough, West Chester and Newtown Square with shops, restaurants, and entertainment, and has easy access to major transportation routes, Paoli Train Station, Philadelphia Airport, Philadelphia, & other neighboring cities. Award-winning Great Valley Schools & multiple private schools in the area. Don't miss the opportunity to make 847 Providence Rd your new home where you can enjoy a unique lifestyle, a stunning residence with exceptional, quality craftsmanship, and the beauty of your tranquil surroundings. Come experience what this amazing property has to offer.
PACT2054096
Residential - Single Family, Other
5
5 Full/1 Half
1989
CHESTER
51.3
Acres
LP Gas Water Heater, Private Water Service, Well
Stone
Septic
Loading...
The scores below measure the walkability of the address, access to public transit of the area and the convenience of using a bike on a scale of 1-100
Walk Score
Transit Score
Bike Score
