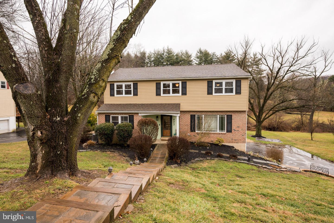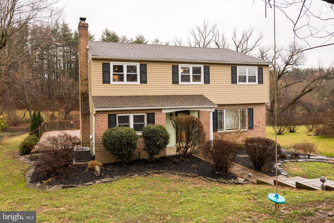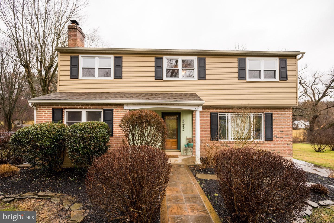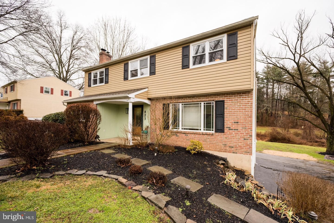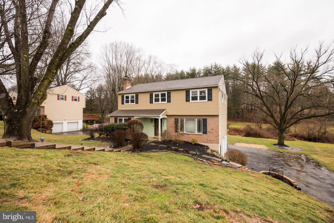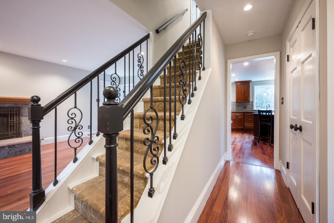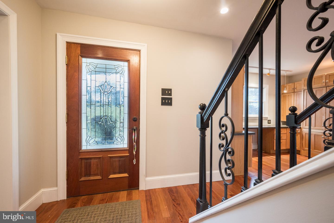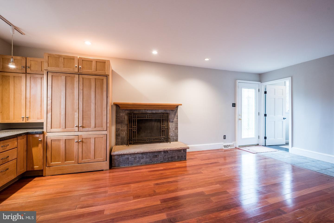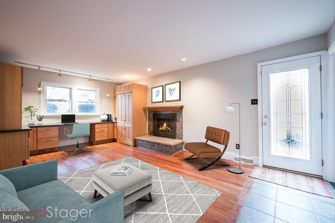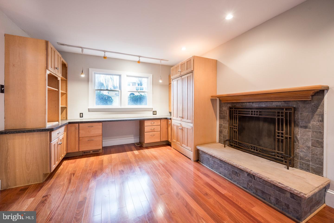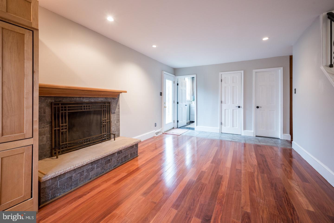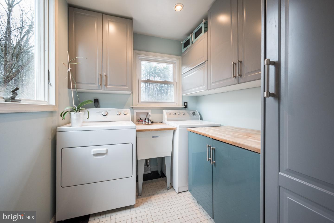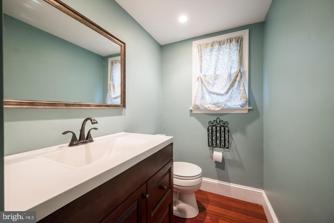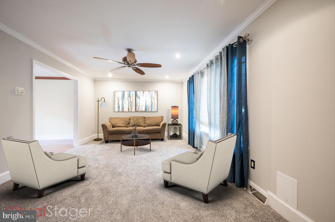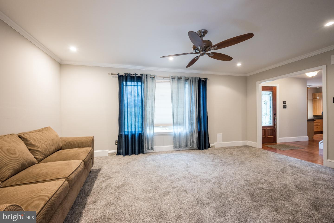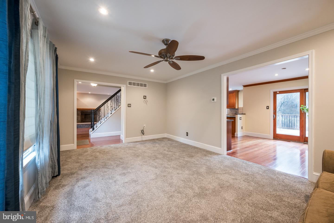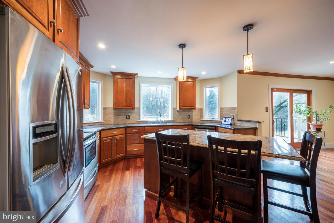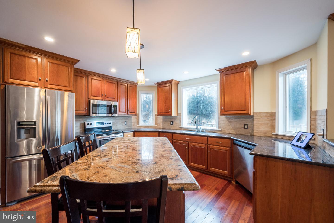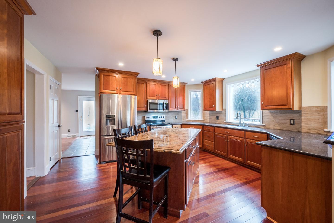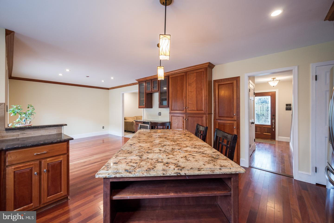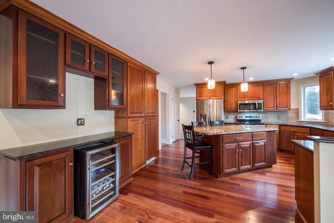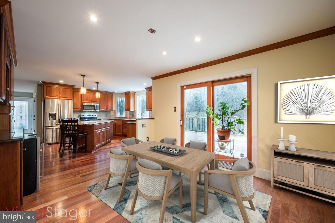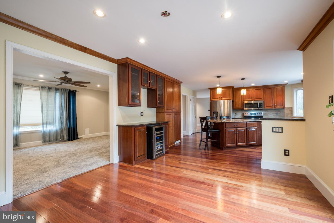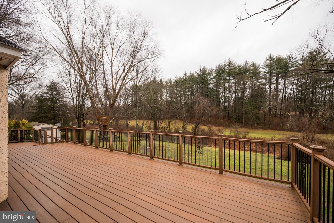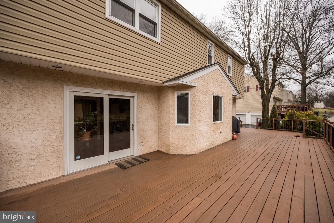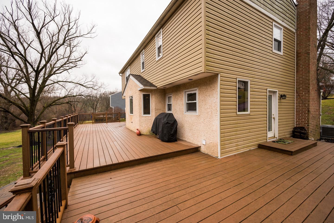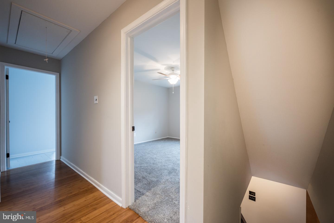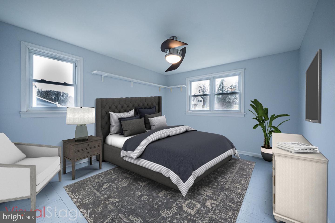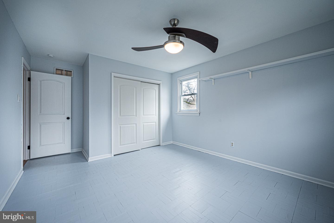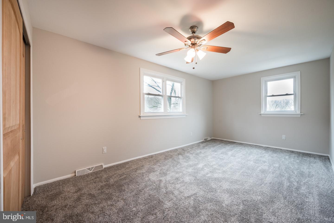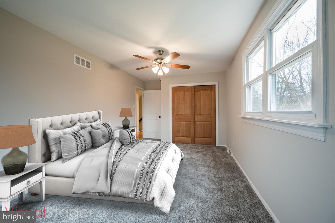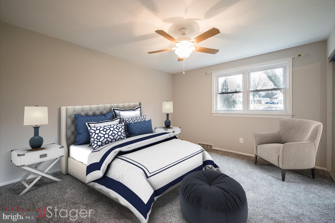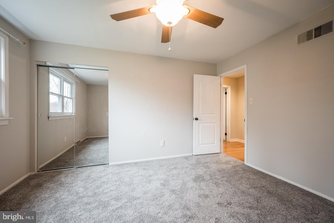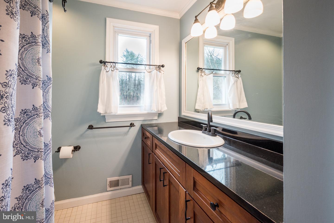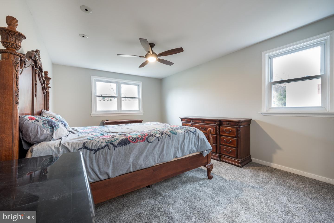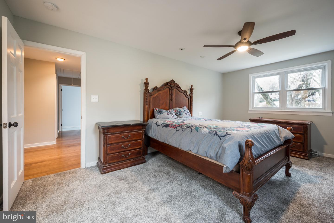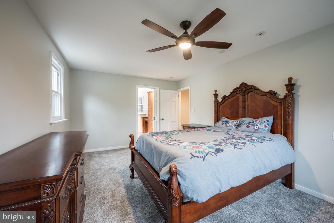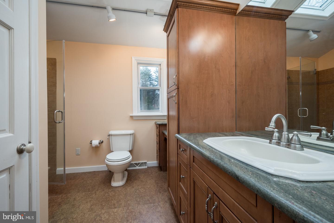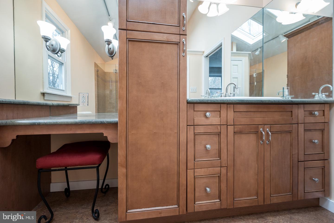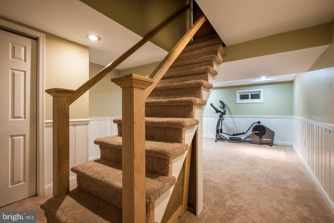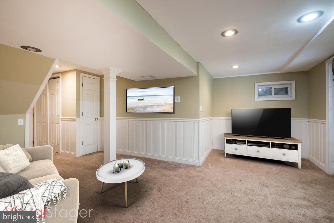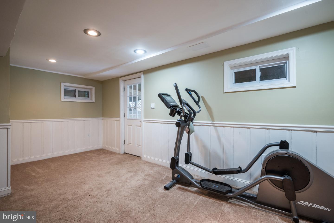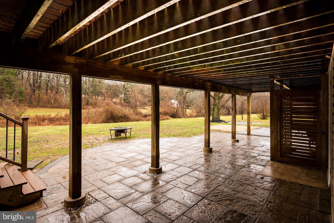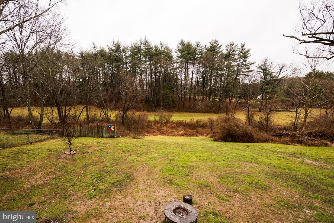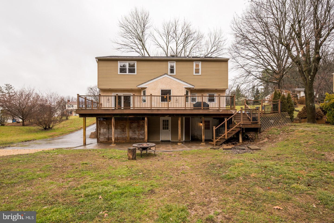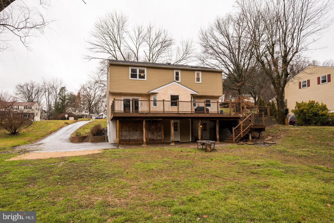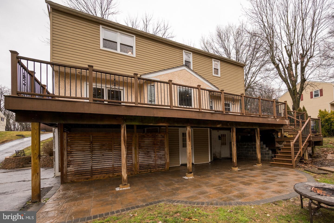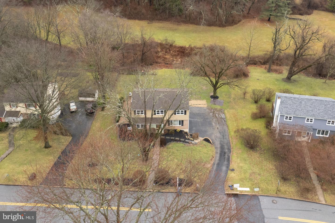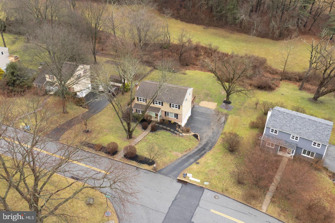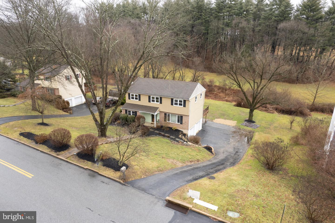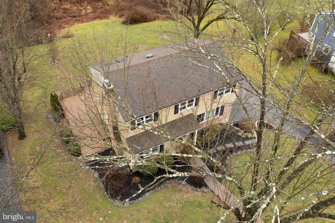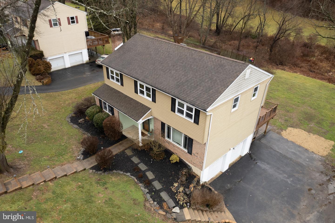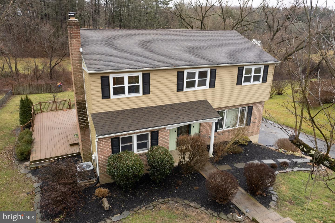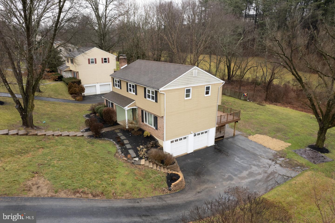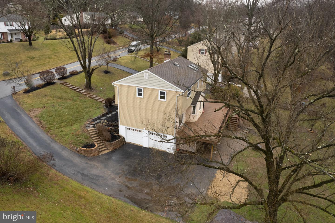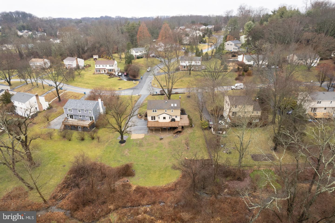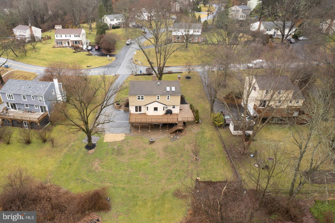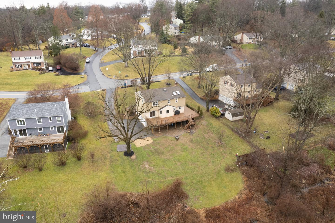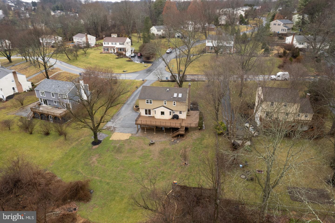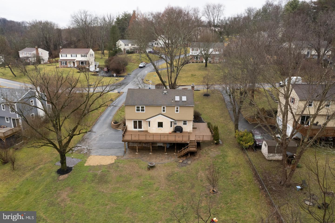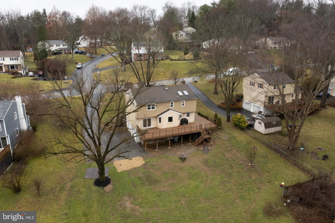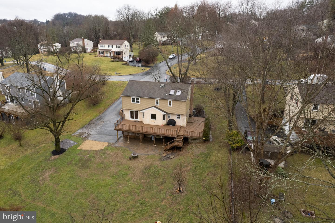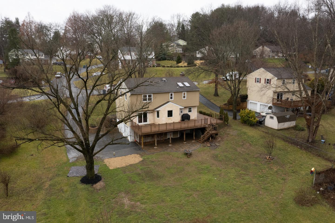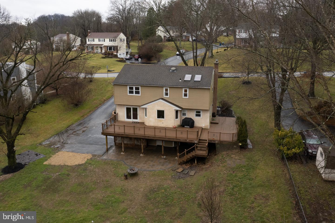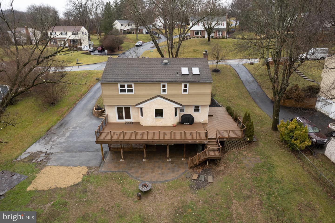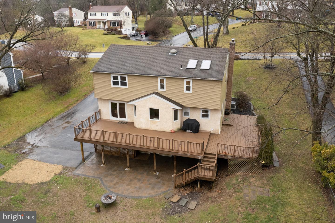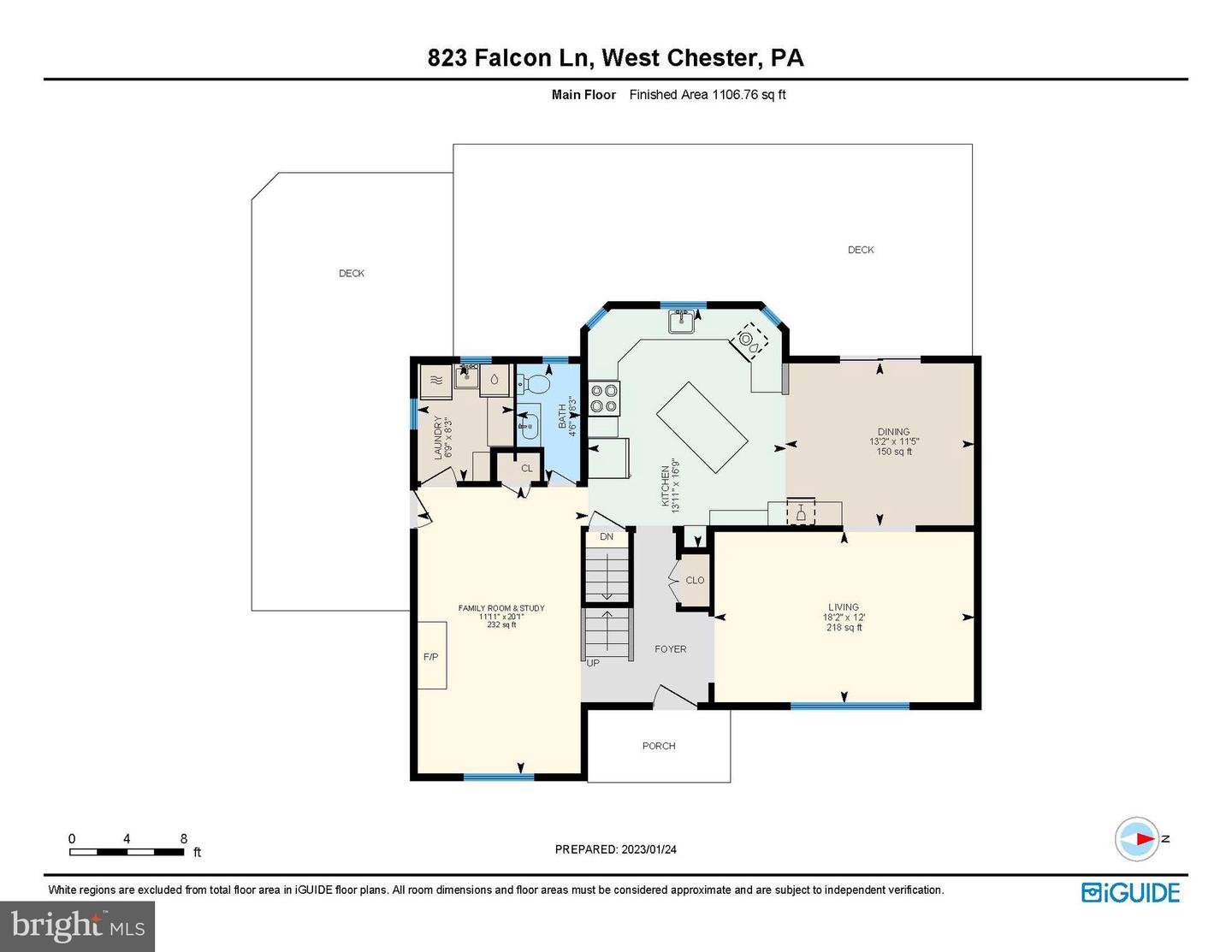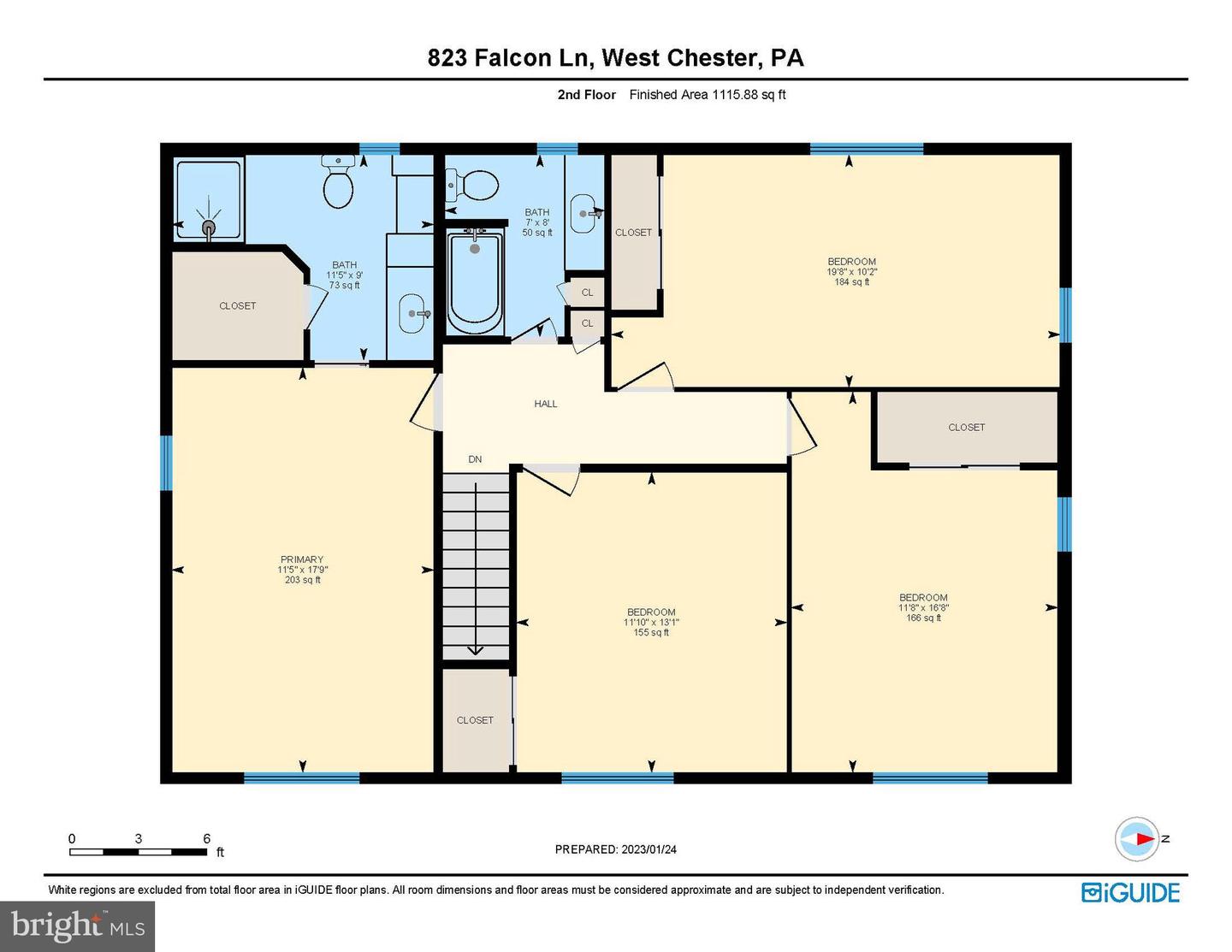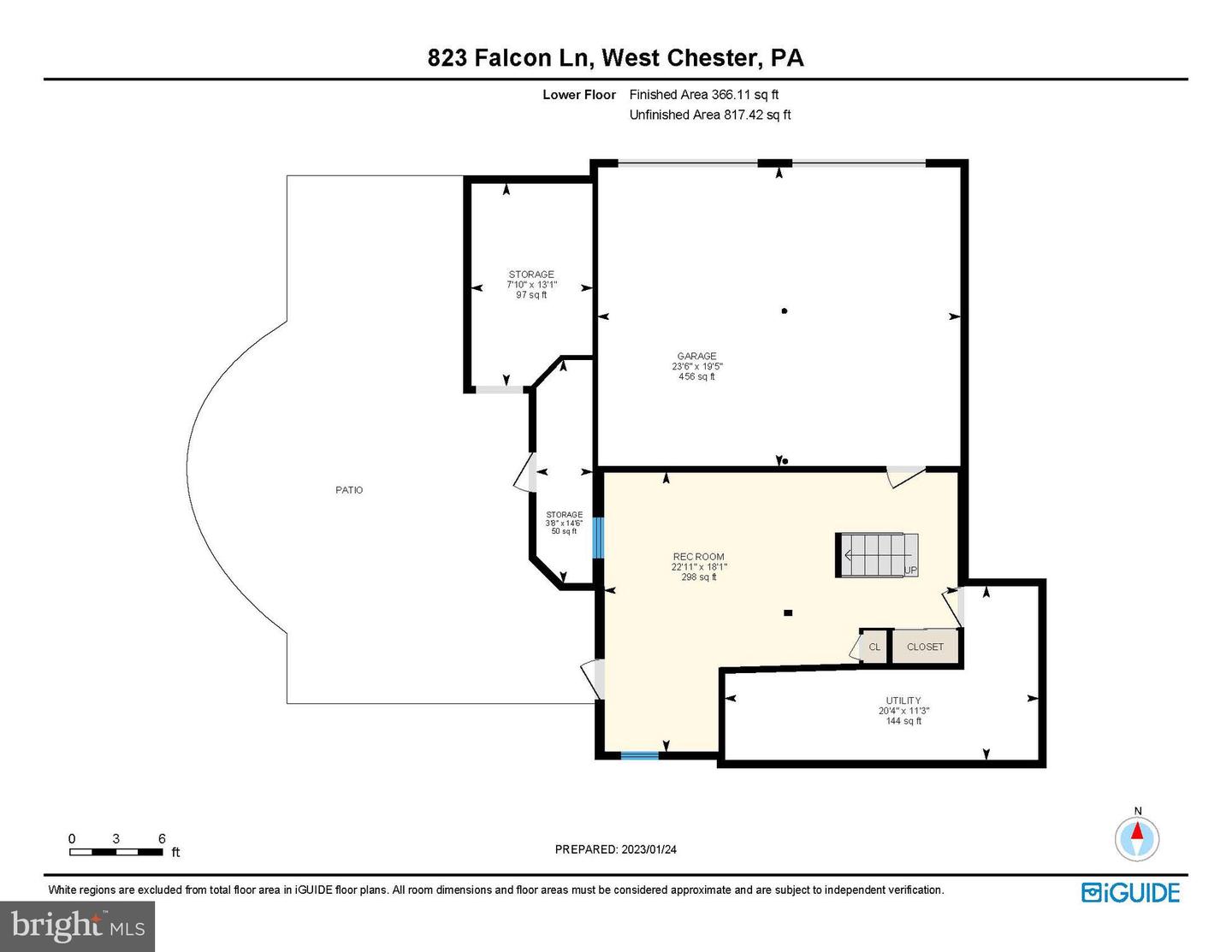Welcome to 823 Falcon Lane in the highly regarded West Chester community of Westtown Knoll. Backing up to Barker Park with 11.5 acres of parkland and sitting on just under a half-acre of land, this beautifully updated and customized home has everything! Highlights include a beautiful open flow, hardwood floors, a loaded kitchen, wood-burning fireplace, a finished walk-out basement, unique custom details throughout, the ultimate outdoor setting & living spaces, and a prime West Chester location. Step inside to beautiful hardwood floors and you will find the open living & dining space on one side and the cozy den on the other. This living room features crown molding and recessed lighting and it opens beautifully to the dining room & kitchen combination. The den features recessed and track lighting, built-in bookcases and desk area, a cozy wood-burning fireplace for the chilly months upon us, and access outside to the wrap-around deck. Flow into the open living space joining the gorgeous kitchen & dining room with an expansive view outdoors from each room. This kitchen leaves nothing to be desired with recessed lighting, 42-inch cabinets and granite countertops, stainless steel appliances, a large center island with seating, a bar or coffee bar area with beverage refrigerator and lovely glass pane accents. The adjoining dining room offers a view outdoors and access through atrium doors out to the expansive deck. Extend your living, dining, entertaining, and relaxing outside to the 2-tier, wrap-around Trex deck with a tree-lined view. From there, step down to the covered patio and back yard; the perfect backdrop for making memories with family and friends. Back inside, you will find a beautifully updated powder room and a bright & cheery laundry room with a pantry, cabinets for storage, a laundry sink, and a folding area. A wrought iron railing leads upstairs to the hallway with bamboo flooring and all 4 bedrooms (each with a ceiling fan), including the Primary Suite with recessed lighting, brand new carpet, and a pocket door leading to the en-suite bath with unique granite vanity, linen closet, make-up area, and 2 skylights overhead. Also on this level, a full hall bathroom with granite vanity, a small linen closet, jetted tub and shower. There is even a second linen closet in the hall. The lower level of this home offers even more space for living, entertainment, an office, gym, game room, or whatever your needs require. Features include recessed lighting, lovely wainscot detail and access outside to the covered patio and back yard. Bonus features of this home include a new HVAC system (2022), newer hot water heater, brand new carpet in the living room and bedrooms, new hardware on doors, an oversized driveway (in addition to the 2-car garage) for plenty of parking for friends and family, and an exterior highlighted by a lovely landscape and hardscape. Make memories for years to come in this beautiful West Chester home with a one-of-a-kind setting. Close to West Chesterâs renowned restaurants and nightlife, West Chester University, and the cultural attractions, wineries, museums, and historic charm for which the beautiful Brandywine Valley is known. Also close to routes 202 and 322, and within the top-ranked West Chester Area Schools. Be sure to view the 3-D floorplans & virtual tour and schedule a showing today!
PACT2037948
Residential - Single Family, Other
4
2 Full/1 Half
1973
CHESTER
0.42
Acres
Other, Electric Water Heater, Public Water Service
Brick, Stucco, Vinyl Siding, Wood Siding
Public Sewer
Loading...
The scores below measure the walkability of the address, access to public transit of the area and the convenience of using a bike on a scale of 1-100
Walk Score
Transit Score
Bike Score
