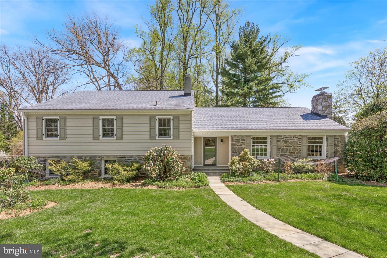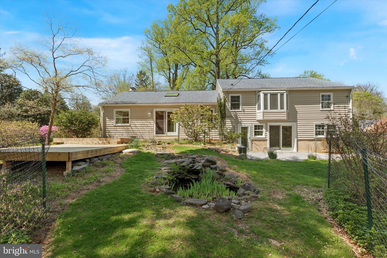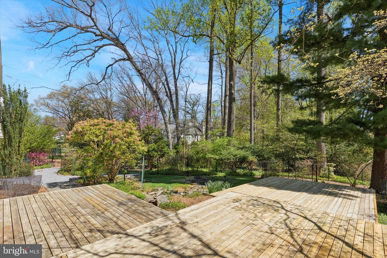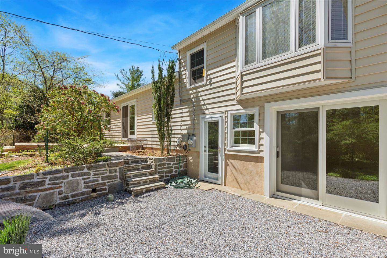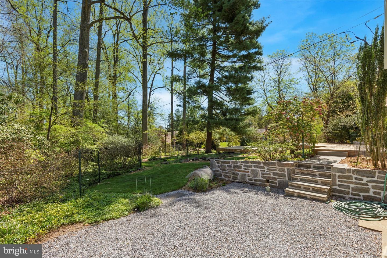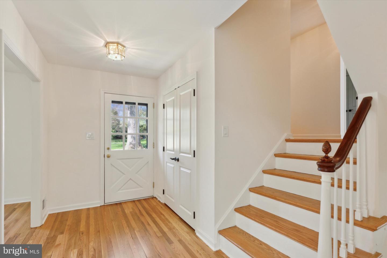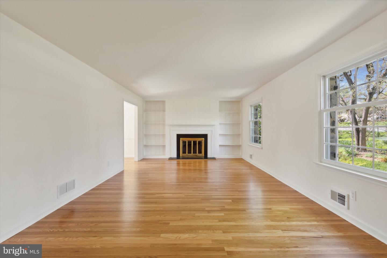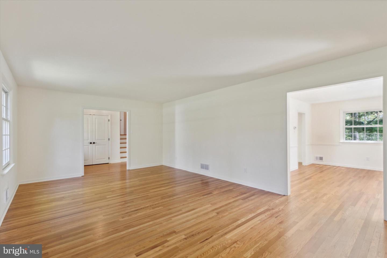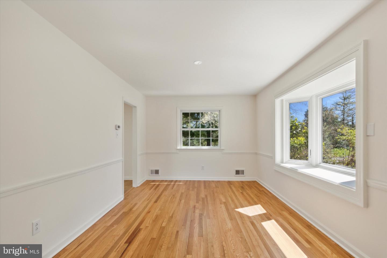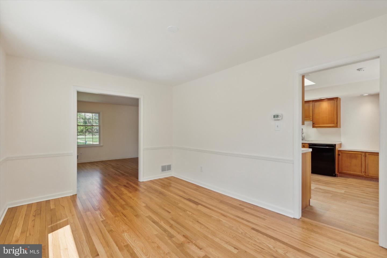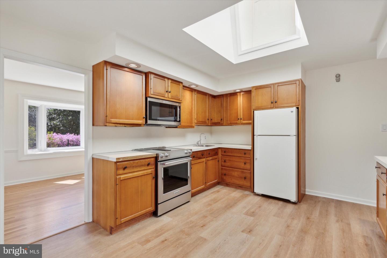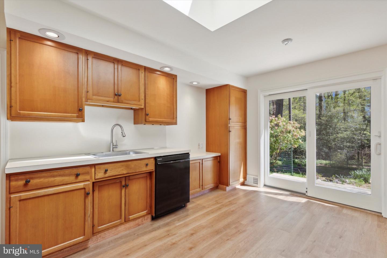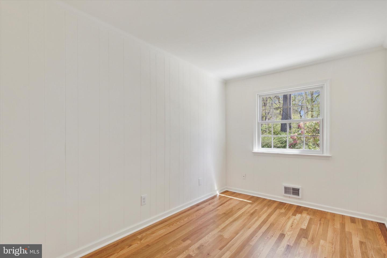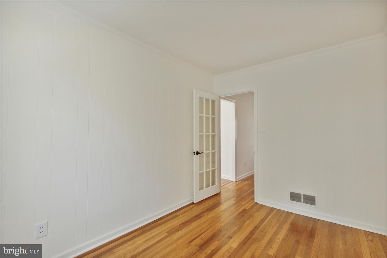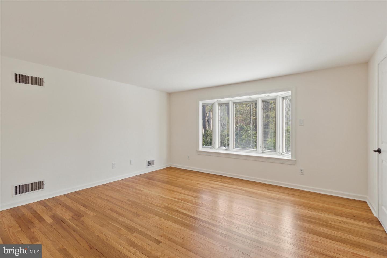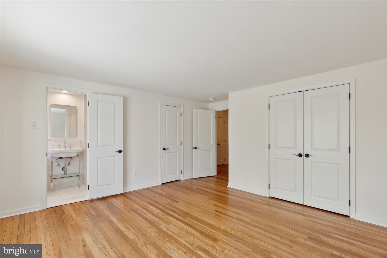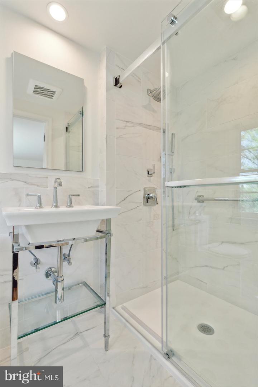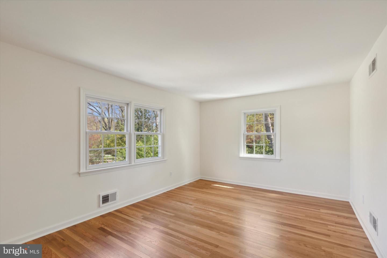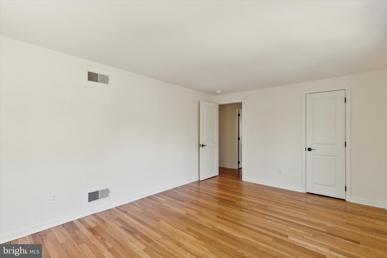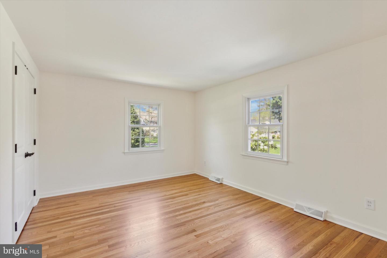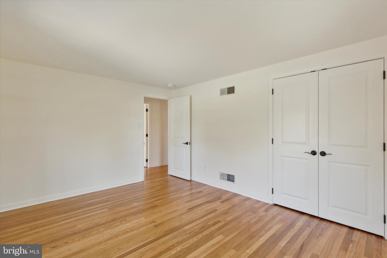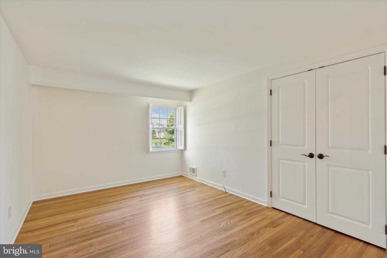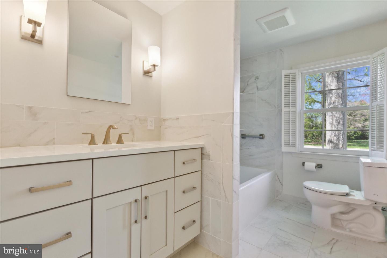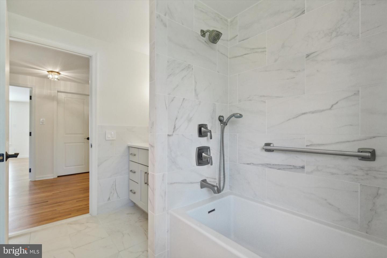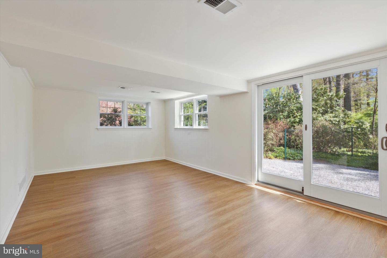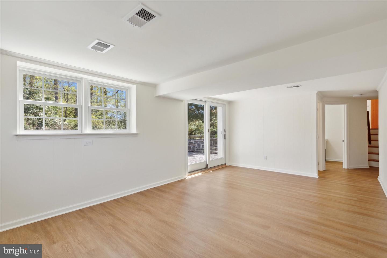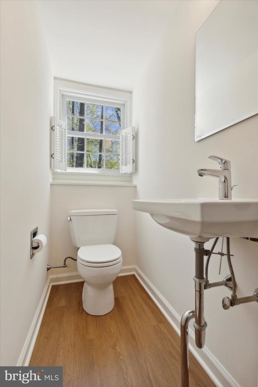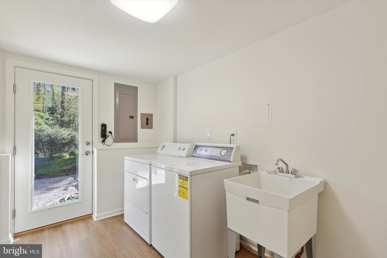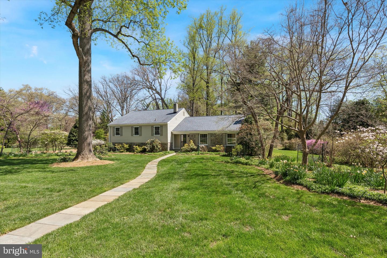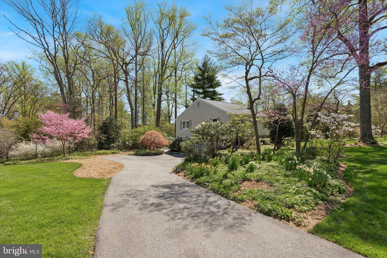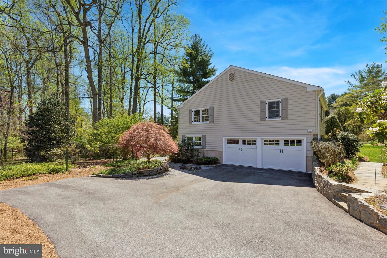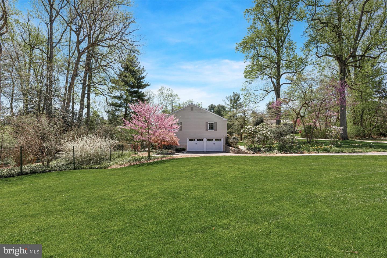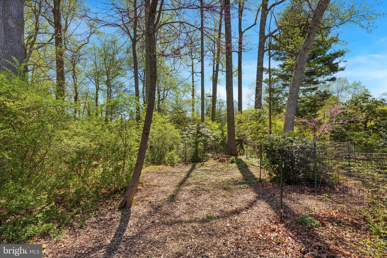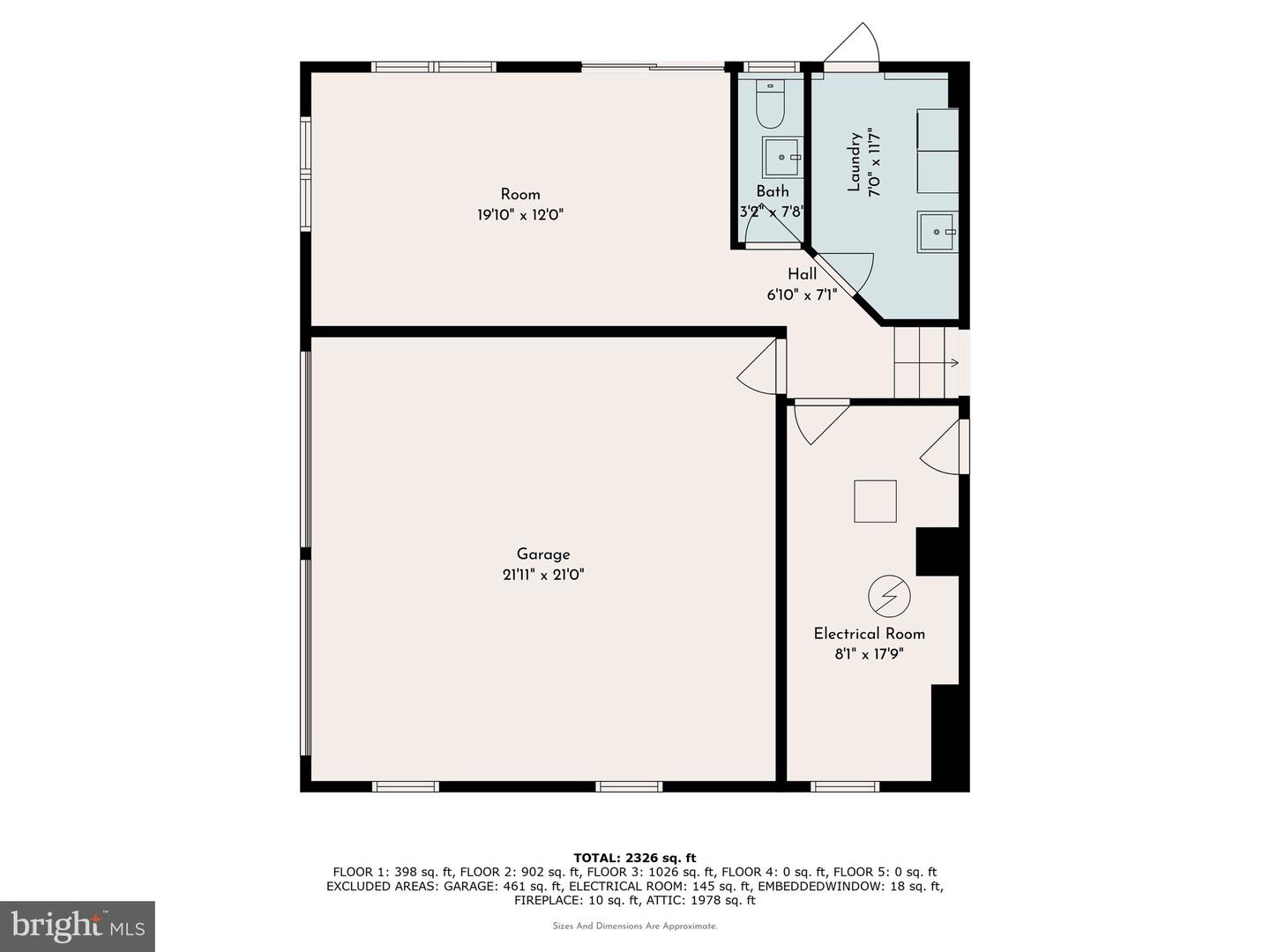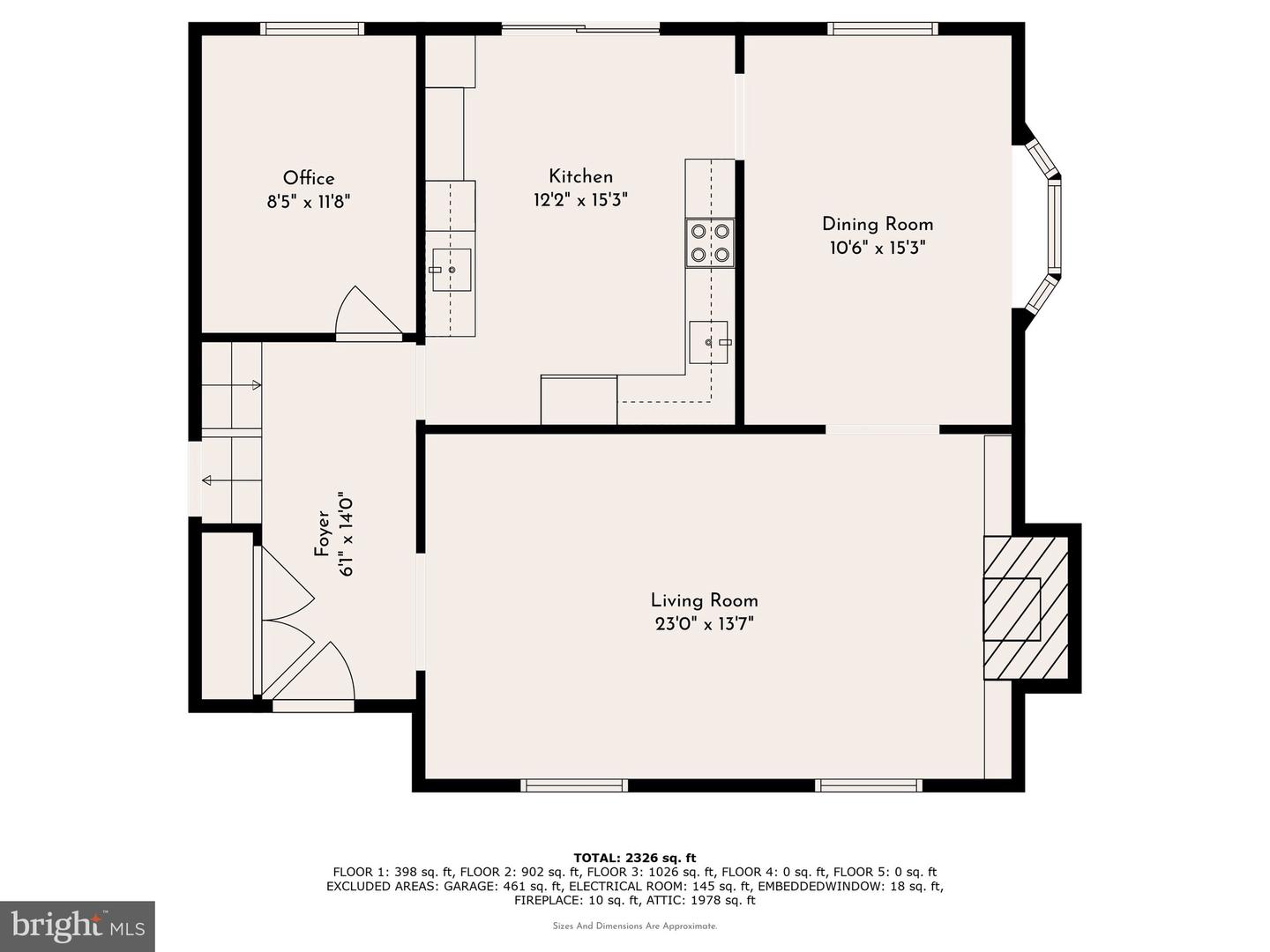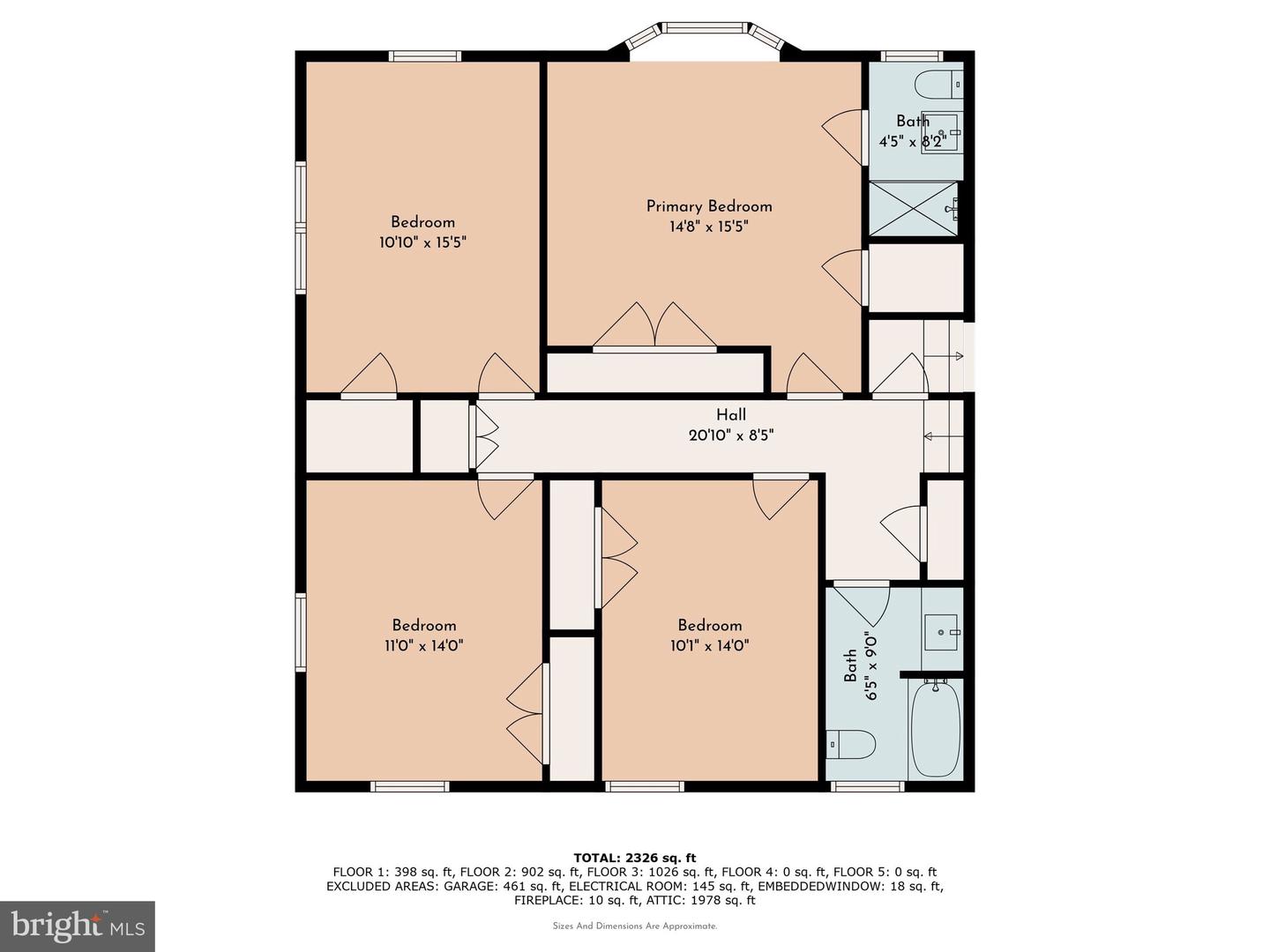Welcome to 786 Bair Road. This beautiful stone and siding split level home offers over 2,700 square feet of living space, four bedrooms, two full and one-half bathrooms, a two-car side entry garage, low property taxes, and a .88-acre level lot in the highly desirable Woodlea neighborhood. You would never know itâs for sale for the first time since being built in 1959. The home has been meticulously and tastefully updated while the grounds have been thoughtfully landscaped and maintained. The main levels includes: a welcoming foyer with double coat closet, spacious living room with wood burning fireplace and built-in shelves, dining room with bay window, and an office overlooking the scenic environs. The kitchen has a well-located skylight, some newer appliances, new floor, and a sliding door to the rear deck. The upper level has four bedrooms and two full bathrooms. The primary bedroom has two closets and a recently updated en-suite bathroom with porcelain tile floors, porcelain tile walls, frameless glass shower enclosure, and decorative pedestal sink. The three secondary bedrooms are generously sized with ample closet space. The full hall bathroom was recently renovated to include porcelain floors, tub with porcelain surround, and an attractive single bowl vanity. The lower level includes: laundry room with glass door to exterior, recreation room with slider, mechanical room, and access to the recently renovated garage. Recent improvements include: new paint throughout, refinished hardwood floors, new interior doors, primary bathroom renovation (2019), hall and powder room renovations (2020), new vinyl siding/shutters (2019), and garage renovation including new garage doors (2018). The roof and windows (Renewal by Anderson) are both just 11 years old. Beyond stunning trees, specimen plantings, and well-manicured beds, the property includes a flagstone walkway from the street to the covered front entrance, multi-level wood deck, water feature, two stone retaining walls with steps, and a pea gravel patio area. This exceptional property is conveniently located close to shopping, dining, all major commuter routes, and is part of the top rated Tredyffrin-Easttown School District. You donât want to miss this one!
PACT2064160
Residential - Single Family, Split Level
4
2 Full/1 Half
1959
CHESTER
0.88
Acres
Other, Gas Water Heater, Public Water Service
Vinyl Siding, Stone
Public Sewer
Loading...
The scores below measure the walkability of the address, access to public transit of the area and the convenience of using a bike on a scale of 1-100
Walk Score
Transit Score
Bike Score
