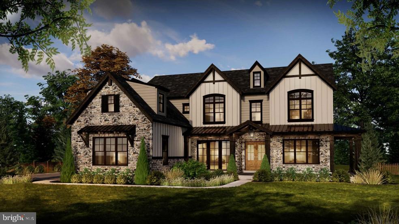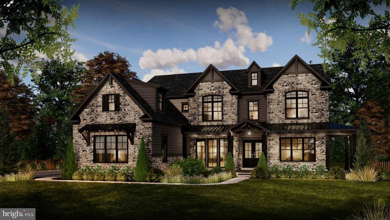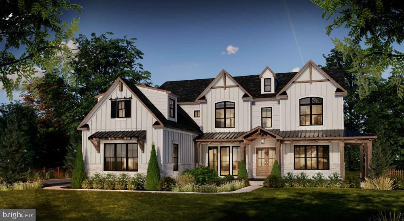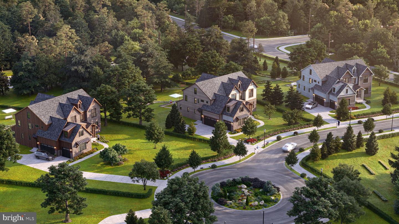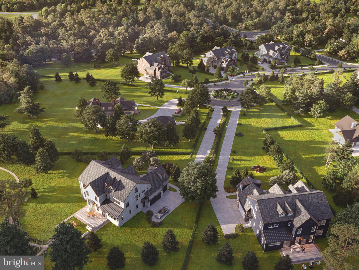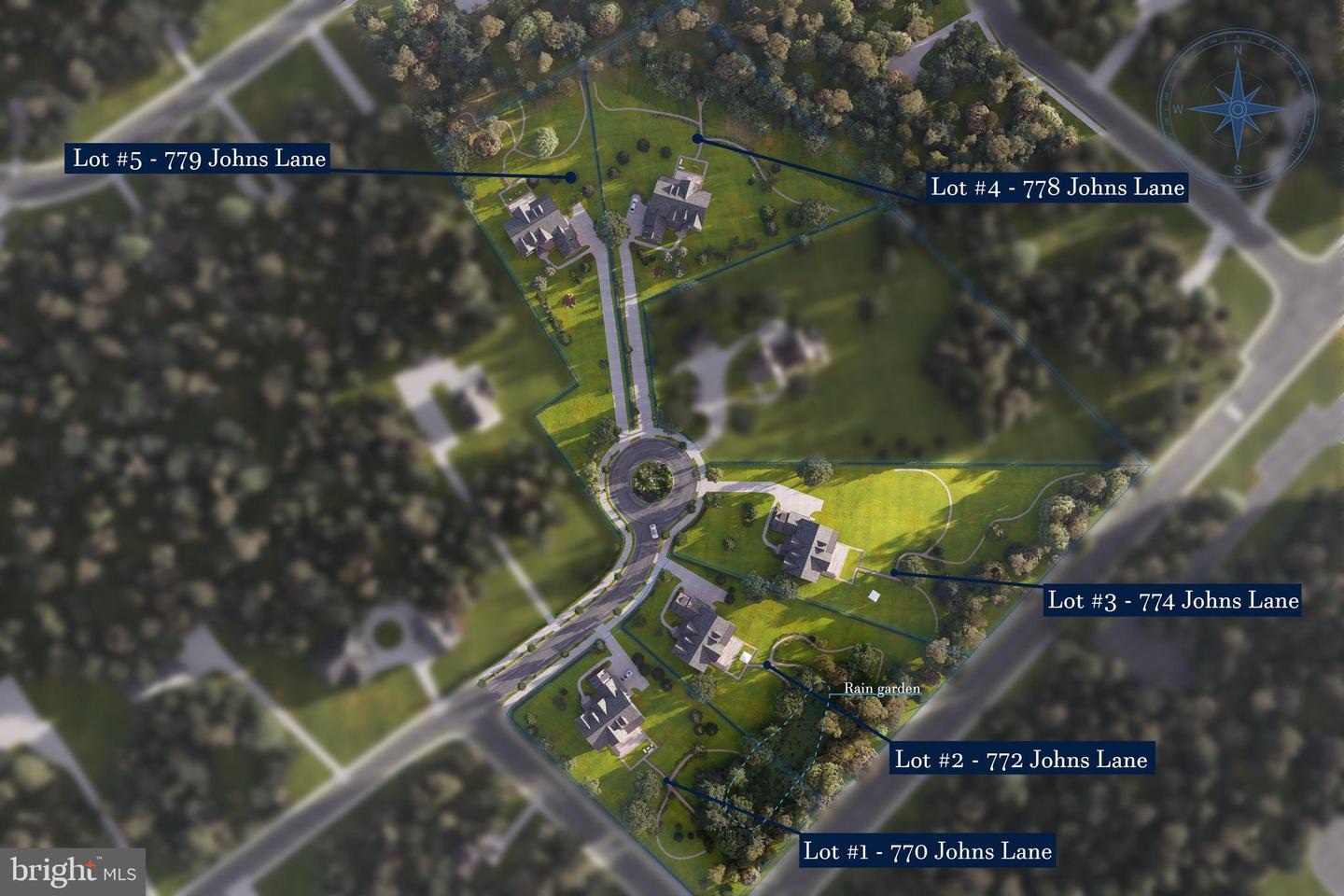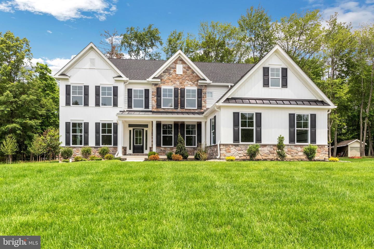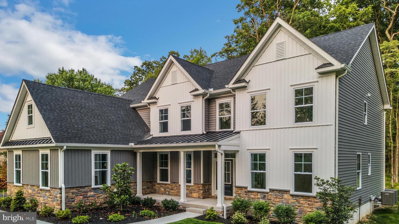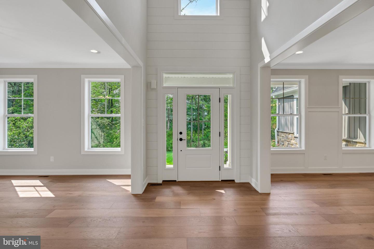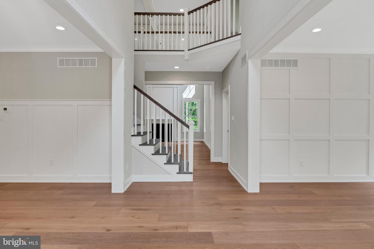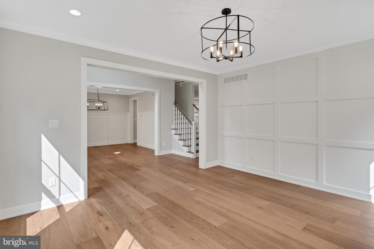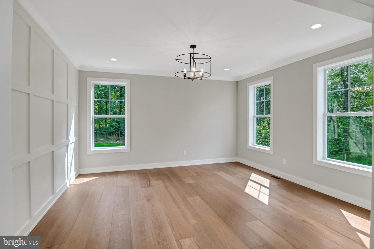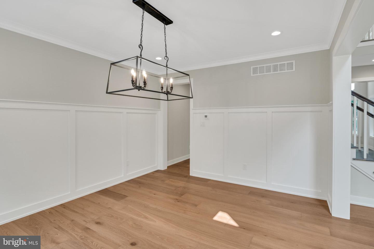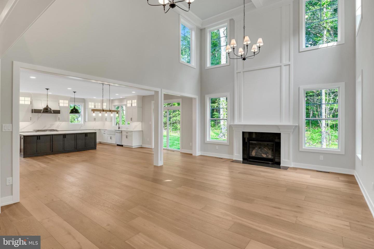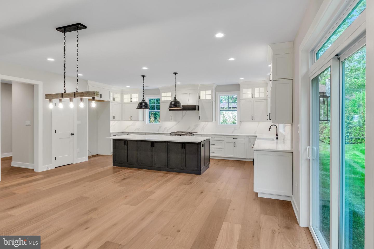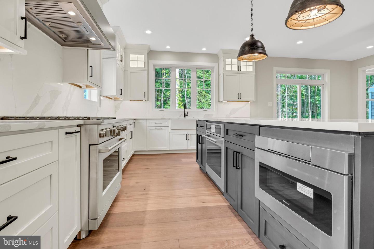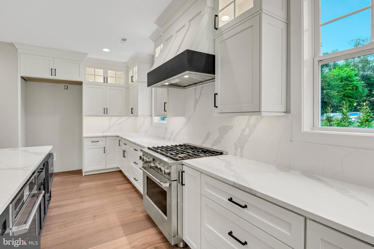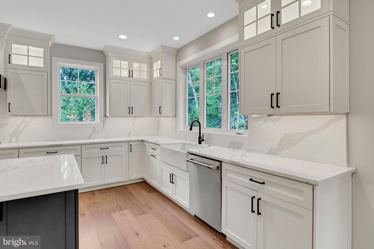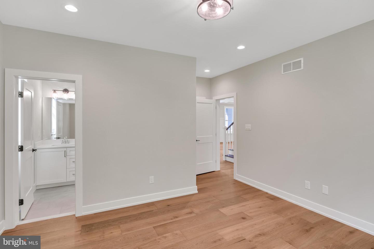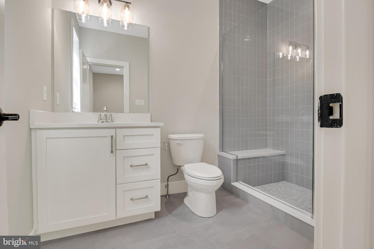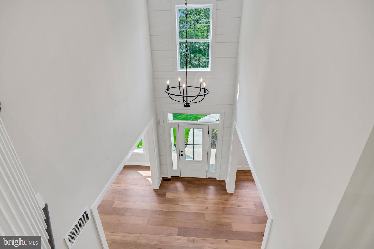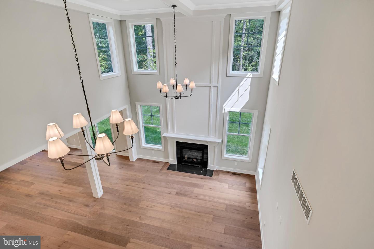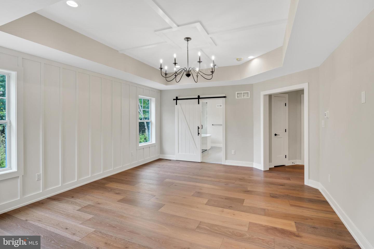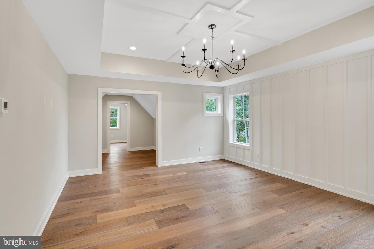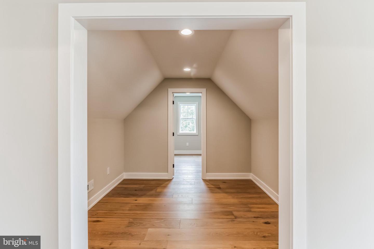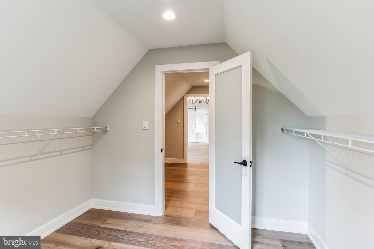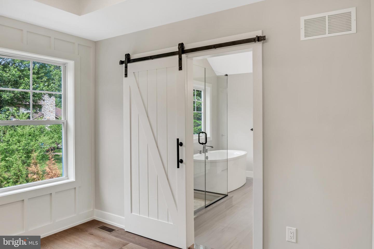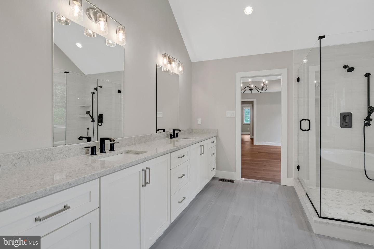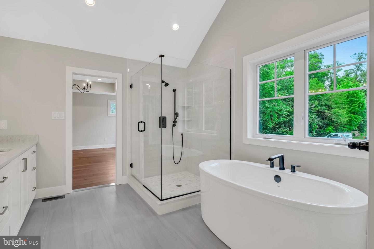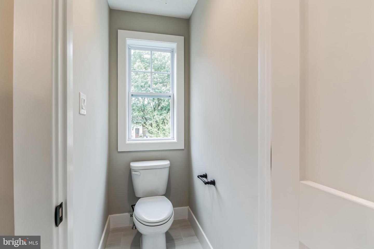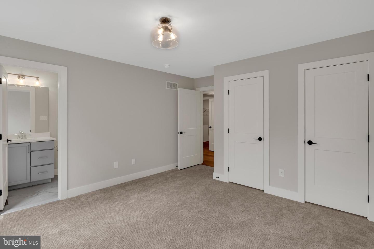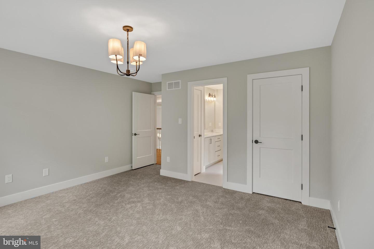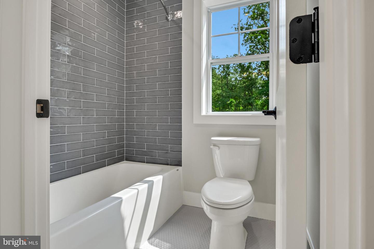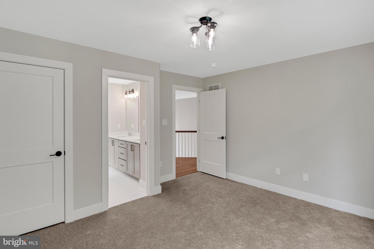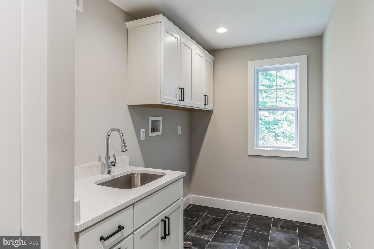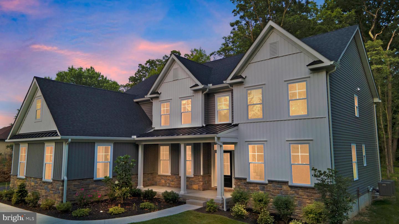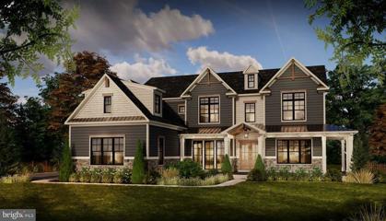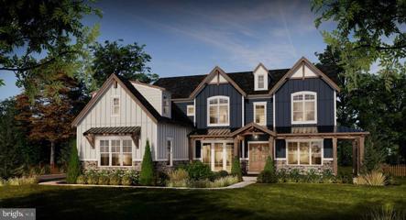Welcome to The Emerson Elite, one of 3 Bespoke models available at The Gwynedd Reserve, the most exquisite new construction development in Lower Gwynedd Township! Marc Salamone Homes and Design Pro Development are proud to present The Gwynedd Reserve, a beautiful enclave of 5 luxurious custom homes perched on 1+ acre of land in a cul-de-sac setting in Wissahickon School District, a top 25 school district in Pennsylvania. The Emerson Elite Model features: Gourmet kitchen with large waterfall island, stainless steel appliances, pantry closet, quartz countertops, farmhouse sink, subway tile backsplash and quality Century cabinetry. The kitchen and dining area open to the impressive family room with exquisite trim work and a fireplace with remote a great low maintenance addition to cozy up any living space. The main floor also features 9 ft ceilings, formal dining and living rooms, a private study, a mudroom with access to the 3-car attached garage and driveway, convenient powder room, hardwood floors throughout the first floor. Upstairs you'll find the impressive Master Suite featuring tray ceiling, sitting room, walk in closets and double barn door leading to the luxurious master bath with large shower with bench, soaking tub, two vanities, linen closet and private water closet. Additional large bedrooms complete this floor along with two full baths and a convenient upper floor laundry room. **Photos are of actual finished Emerson Elite home, renderings are of The Delancey, another bespoke design available for customization. ** First several renderings are of the Delancey elevations*
PAMC2094420
Residential - Single Family, Other
5
4 Full/1 Half
MONTGOMERY
1.08
Acres
Gas Water Heater, Public Water Service
Stone, Hardi Plank
Public Sewer
Loading...
The scores below measure the walkability of the address, access to public transit of the area and the convenience of using a bike on a scale of 1-100
Walk Score
Transit Score
Bike Score
