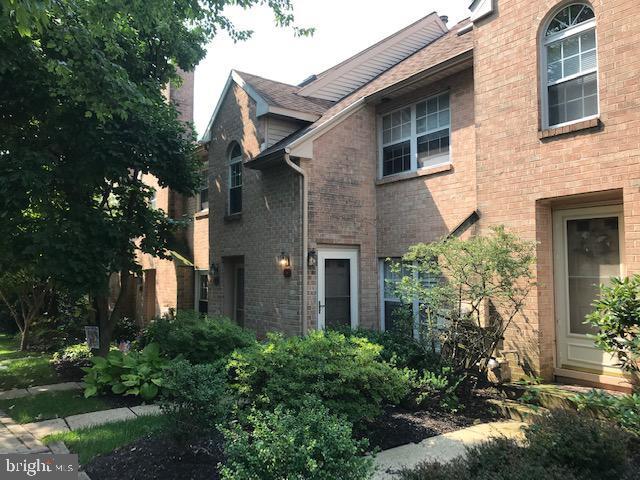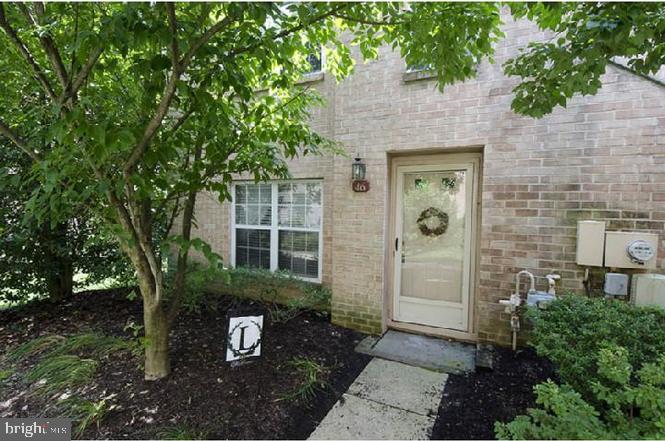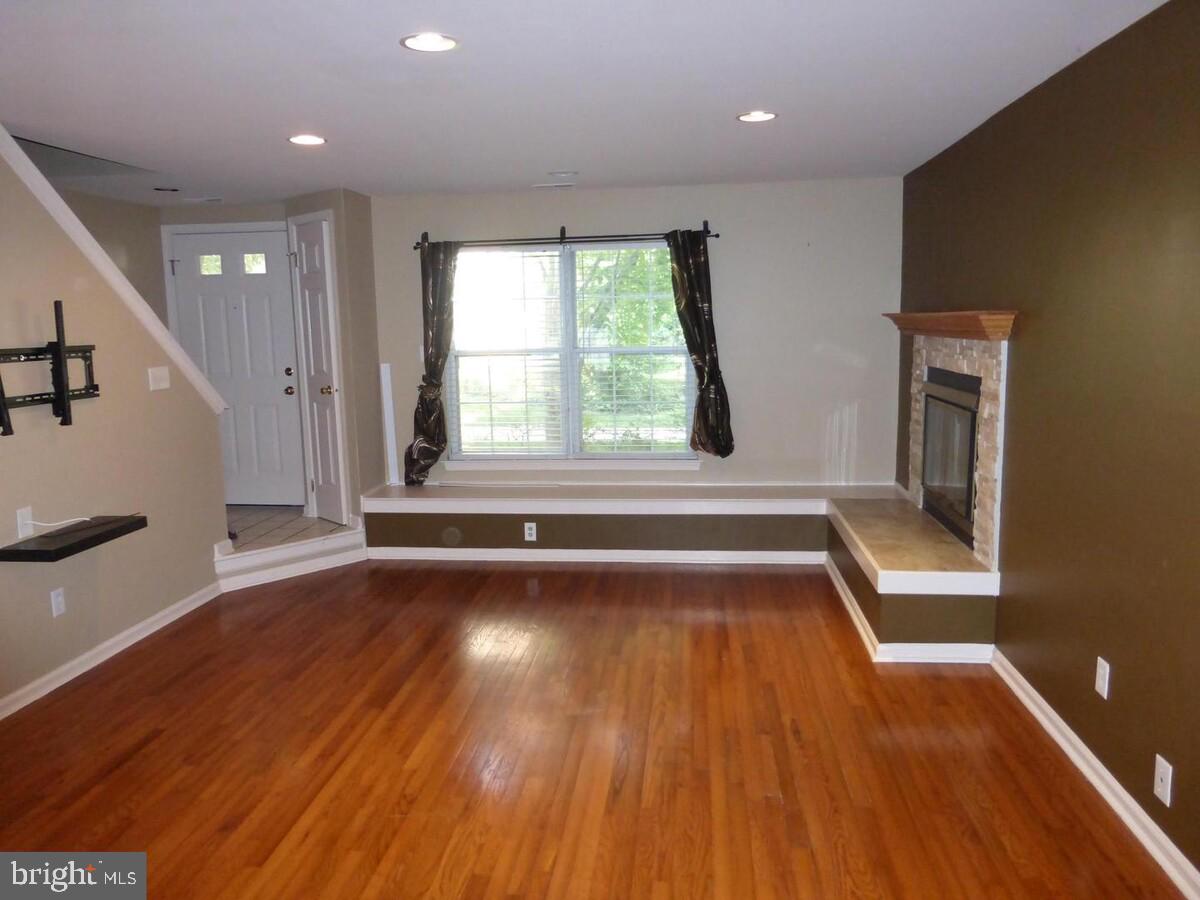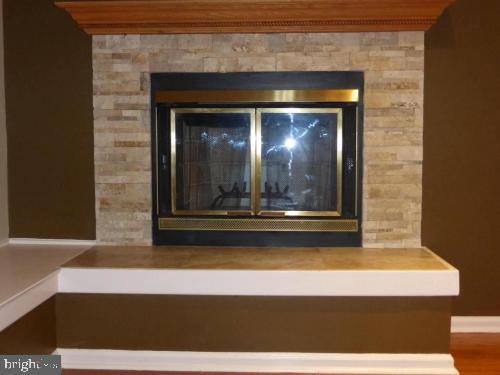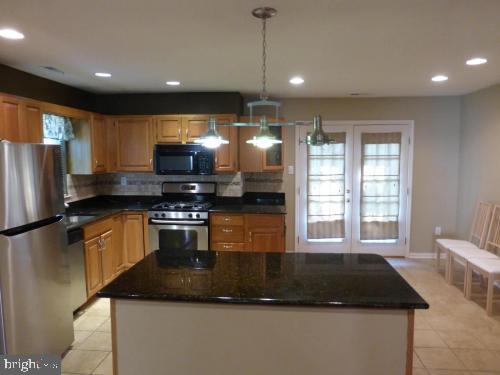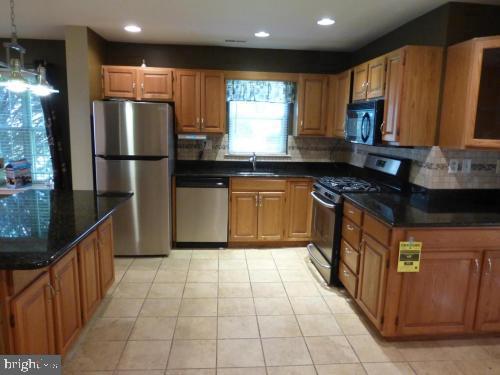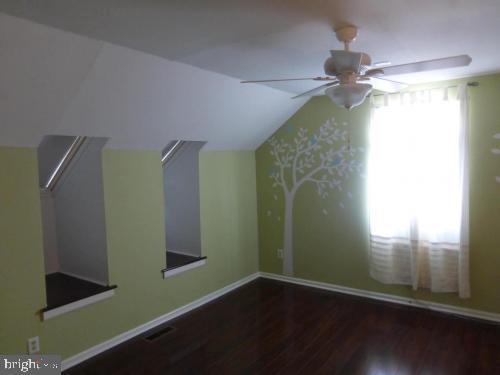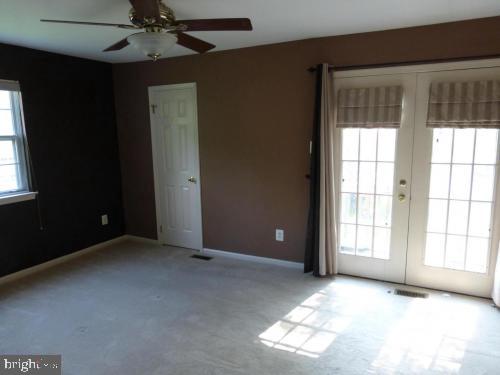Fabulous Sterling Chase end unit with light and bright open floor plan. This home is located in an award winning school district and offers it's owners plenty of updates and features to enjoy. First floor living room with fireplace and window seat. Kitchen has granite counter top, stainless steel appliances , island and breakfast nook. Other features are a Dining room area and French Doors that expand to a paver patio with access to storage room Powder room is located just off the living room area on the first floor. Master second floor bedroom has bathroom with french doors that lead to a rear deck. Laundry closet located close to both bedrooms for easy convenience. The third floor has a finished bonus room that can be a third bedroom or private office. Outside trails along the house lead into the Valley Forge Park for you to enjoy. Easy to view, call for your private tour today.
PACT2035142
Residential - Townhouse, Other
3
2 Full/1 Half
1985
CHESTER
0.04
Acres
Gas Water Heater, Public Water Service
Brick
Public Sewer
Loading...
The scores below measure the walkability of the address, access to public transit of the area and the convenience of using a bike on a scale of 1-100
Walk Score
Transit Score
Bike Score
