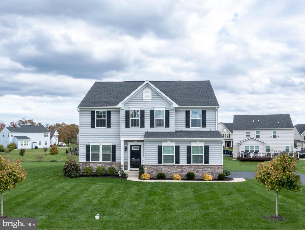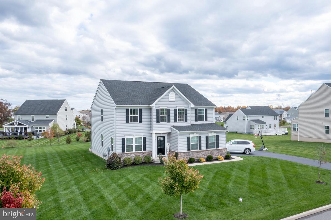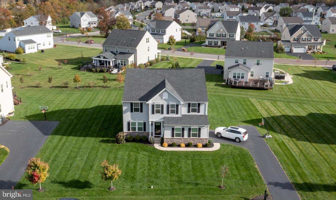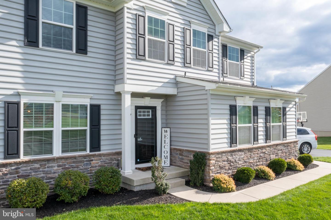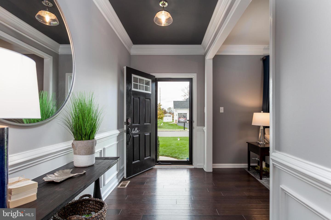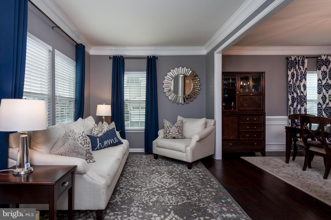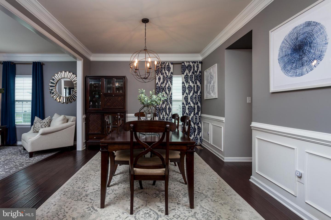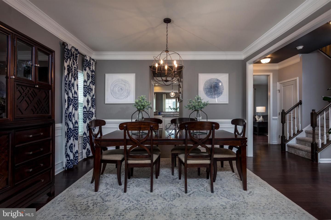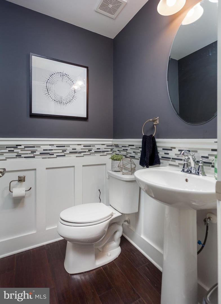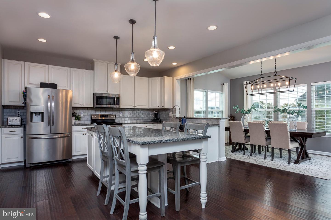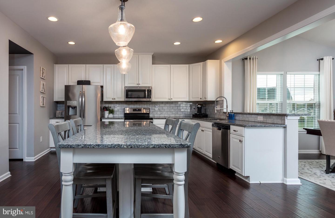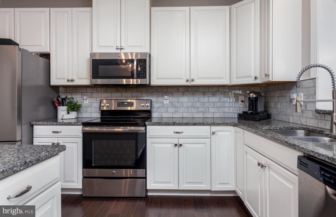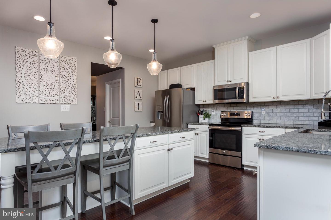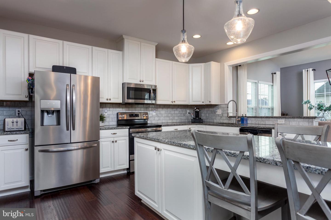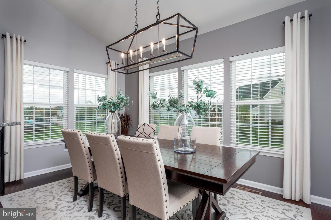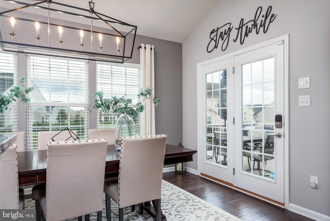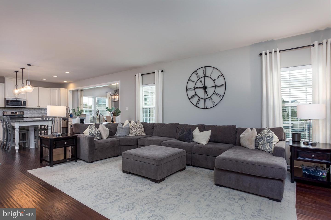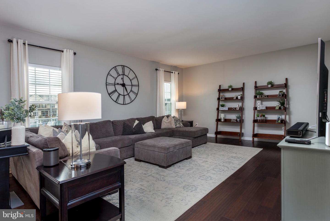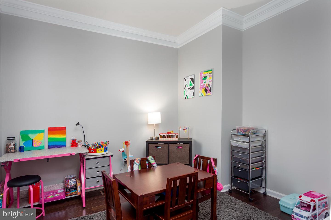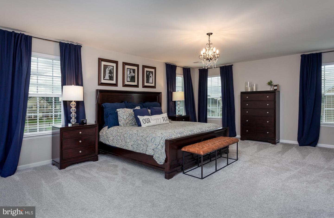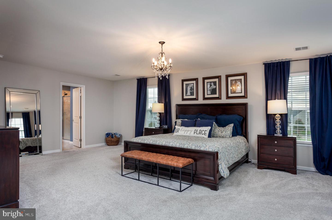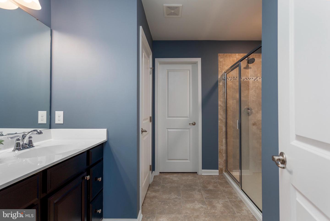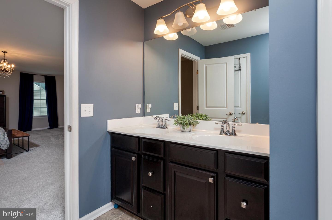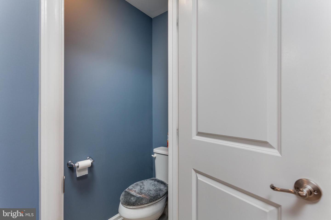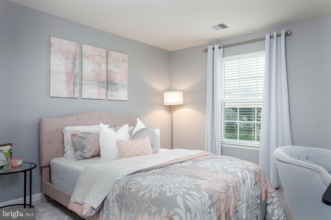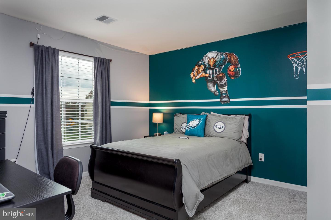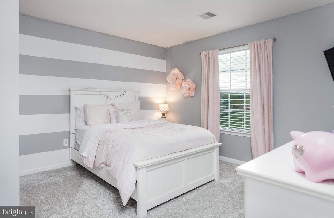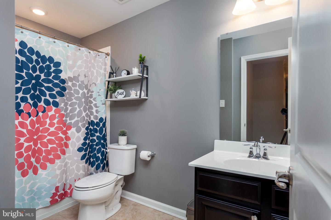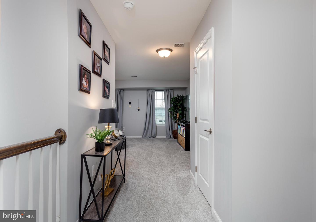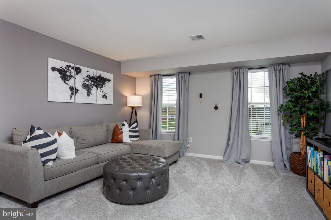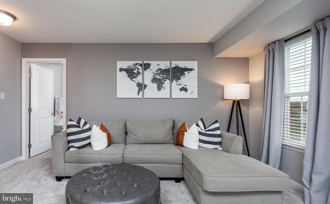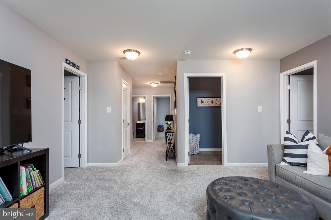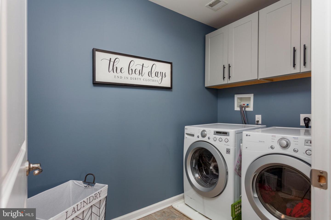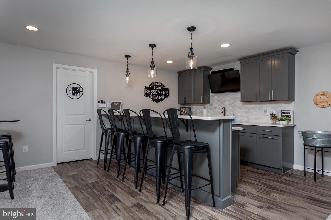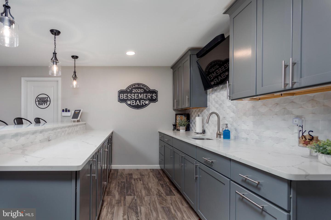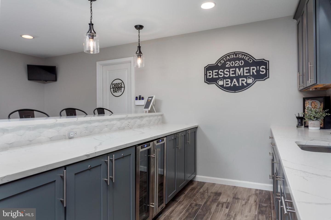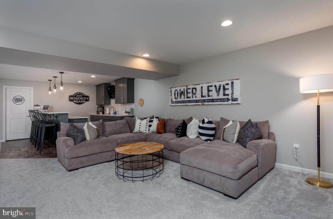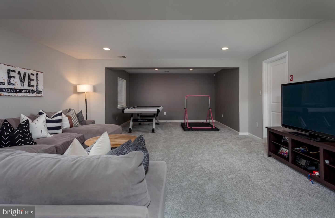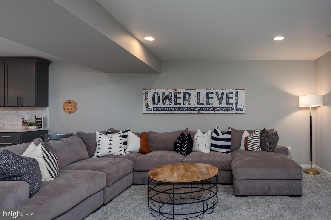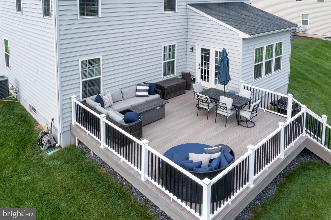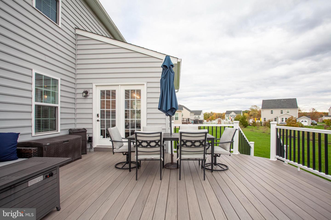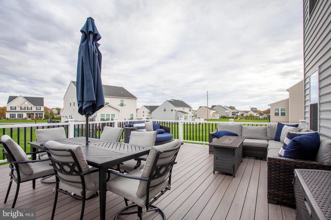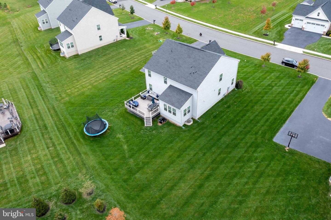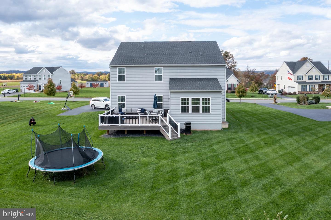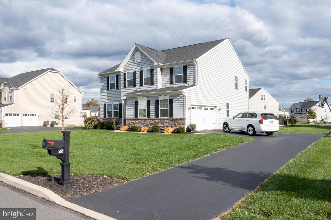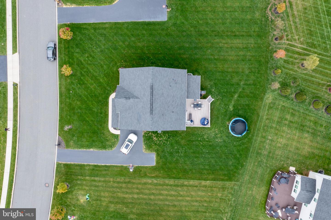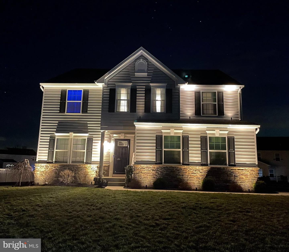Welcome Home to 45 Huntsville Dr in Gilbertsville! This stunning ROME model in desirable Preserve of Montgomery is TURN-KEY and shows like a model home, leaving you nothing to do but move in! Offering beautiful CURB APPEAL with 2 car Side entry garage, Covered Porch with Stone Veneer Wall. Be WOWED as soon as you enter the home, greeted with gleaming engineered HARDWOOD floors that flows through the first floor, Open Floor Plan, Crown Molding, Wainscoting and Chair Rail details throughout! Sellers spared no expenses!! To the left is the formal Living Room that flows nicely into the formal Dining Room, great for hosting those family/holiday gatherings. Powder room features batten board with tile accent and pedestal sink. The kitchen is sure to be a Cooks Dream!! Complete with 42" white cabinets, large WALK-IN Pantry, STAINLESS STEEL appliances, TILED backsplash, GRANITE countertops, large center island with more cabinets for storage, and room for seating, beautiful pendant and recessed lights. Just off the kitchen is the beautiful Morning Room with VAULTED ceiling and plenty of windows to allow for sundrenched mornings while enjoying your cup of coffee. The Family Room is just off the kitchen offering an Open floorplan. There is a BONUS room off the family room that would make a great office, craft room or currently being used as a playroom! Upstairs youâll find the HUGE loft/bonus area, a full sized dedicated Laundry Room, Hall Bathroom with TILE shower/tub, tile floor and 3 generously sized Bedrooms with great closet space. Next enter the Primary Suite Oasis!! Complete with sitting area, 2 WALK-IN CLOSETS and elegant chandelier. The Primary bath has TILE flooring, DOUBLE bowl vanity, water closet and shower stall with tile surround. The FINISHED BASEMENT adds an additional 660 sq ft of living space thatâs sure to be one of your favorite spaces in the home! There is an INCREDIBLE bar area with UNIQUE 3-Dimensional back splash, QUARTZ countertops, refrigerator, wet bar, under cabinet lighting, beautiful tile floor, pendant lights, and it's own dedicated TANKLESS hot water heater making it a great place for entertaining and watching your favorite sports teams!! There is also an unfinished area allowing for plenty of storage. Head out the French door and enjoy those warmer summer evenings on the MAINTENANCE FREE deck with lighting and a flat back yard to entertain family and friends. This home truly HAS IT ALL, offering DUAL ZONE HVAC, electric underground dog fence, water softener, exterior landscape lighting, and in highly sought after Boyertown School District! Conveniently located to Rt 100/Rt 422, parks and entertainment, shopping, and Philadelphia Premium Outlets!! Schedule your personal tour today! Join me at the OPEN HOUSE this Saturday 1/28th from 12-3pm.
PAMC2061132
Residential - Single Family, Other
4
2 Full/1 Half
2017
MONTGOMERY
0.39
Acres
Gas Water Heater, Public Water Service
Vinyl Siding, Stone
Public Sewer
Loading...
The scores below measure the walkability of the address, access to public transit of the area and the convenience of using a bike on a scale of 1-100
Walk Score
Transit Score
Bike Score
