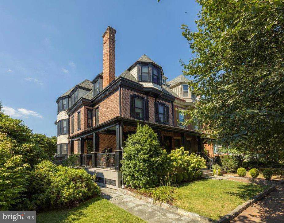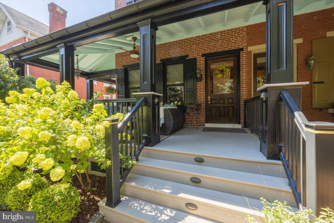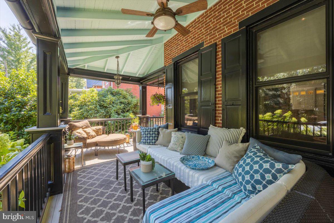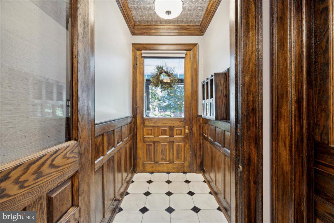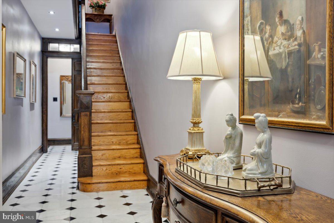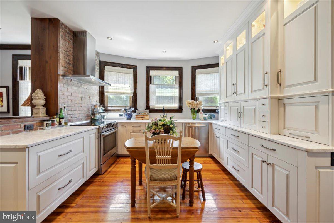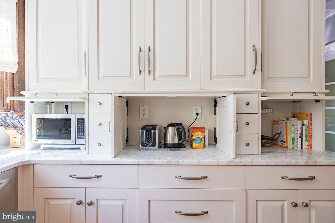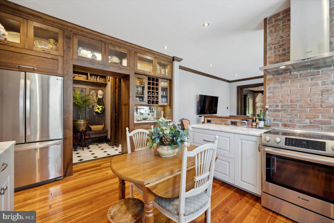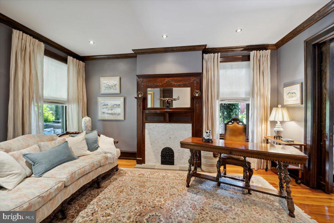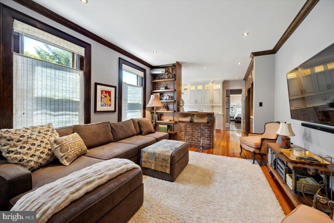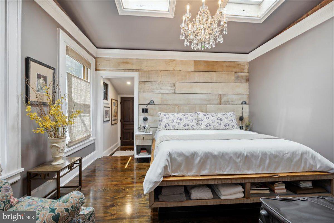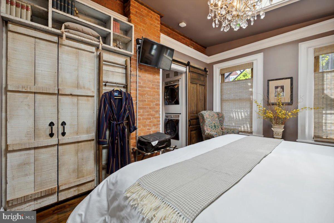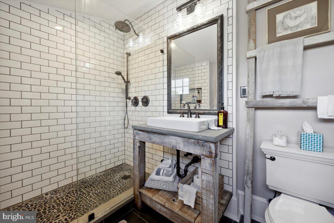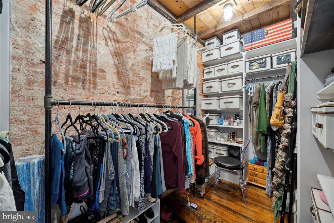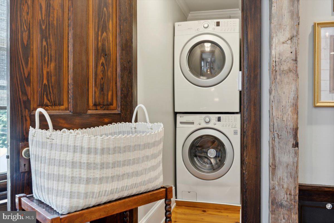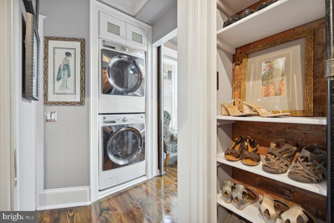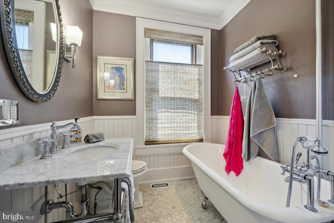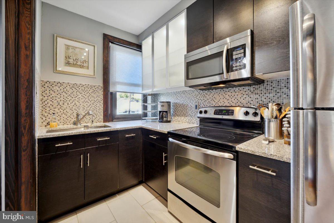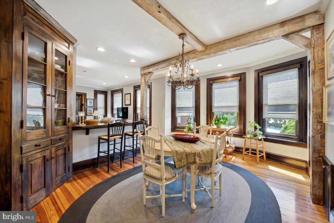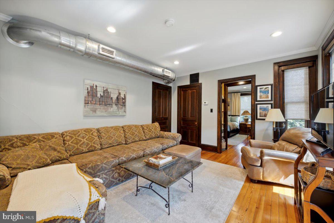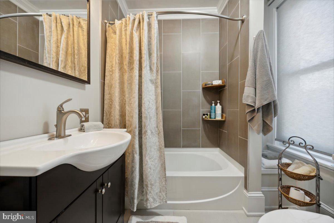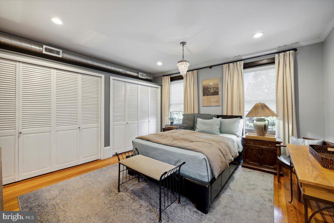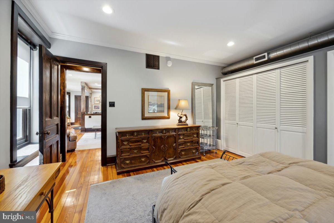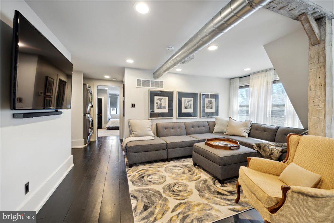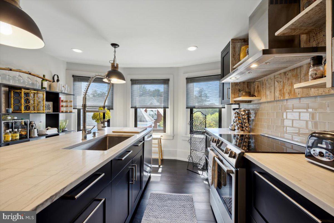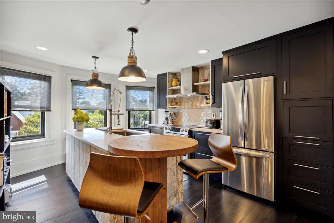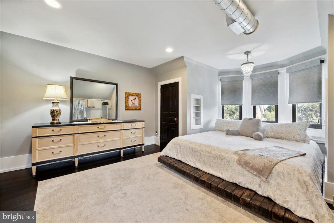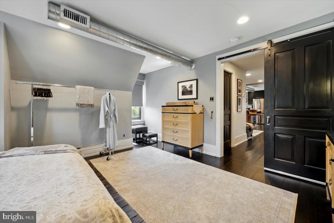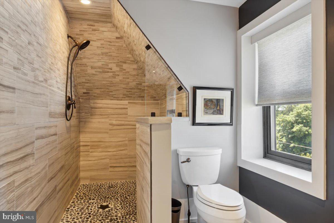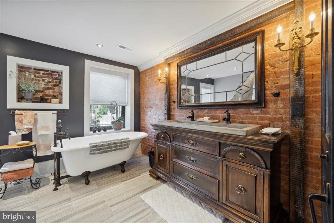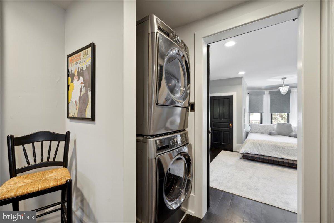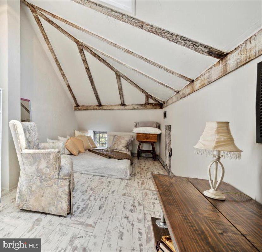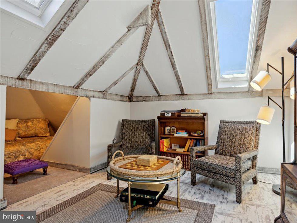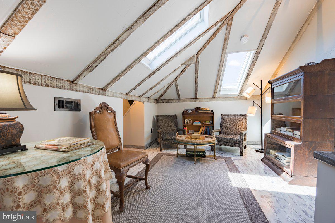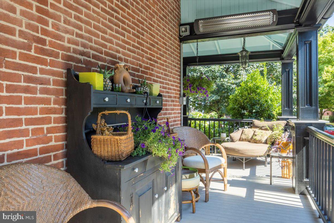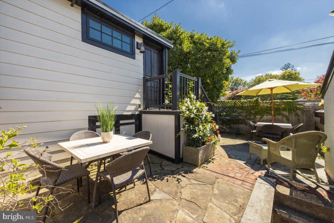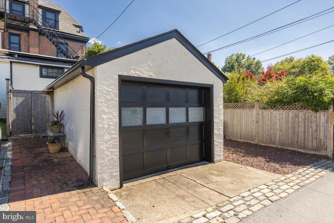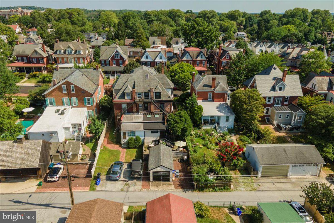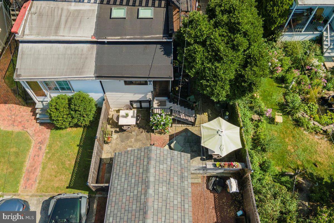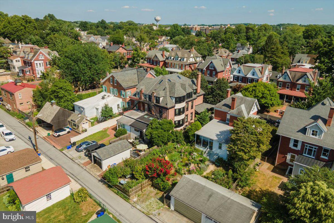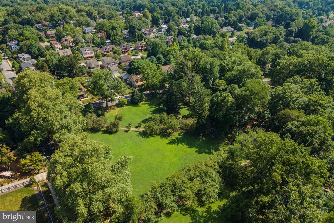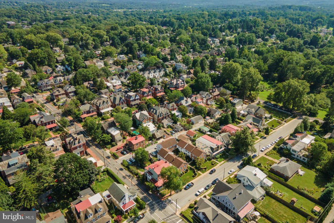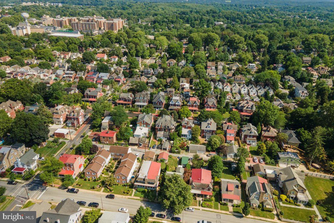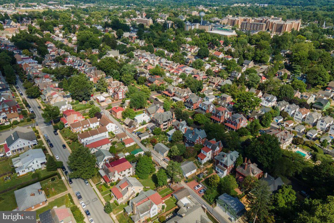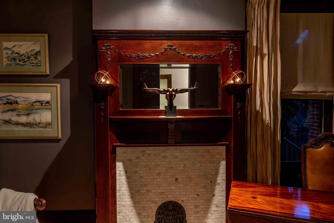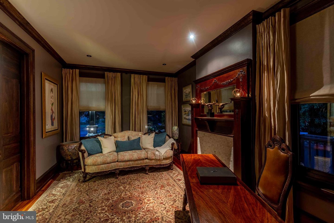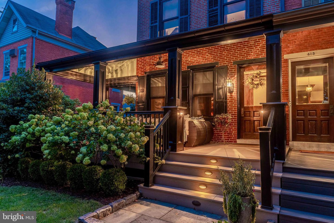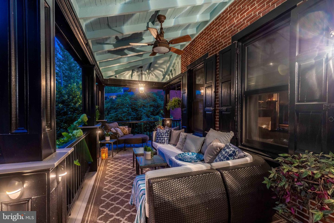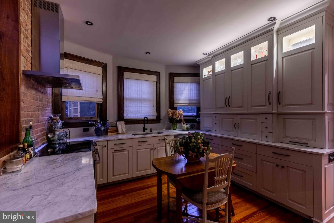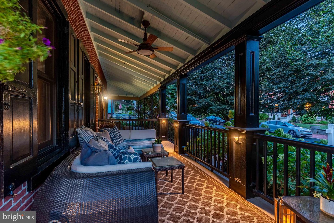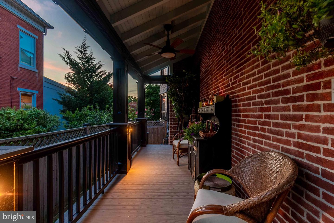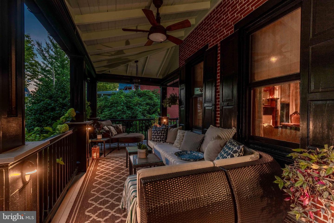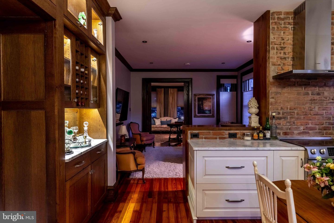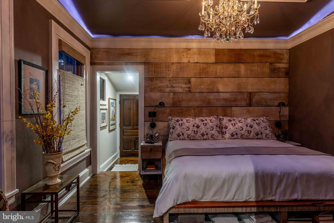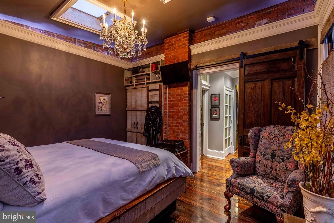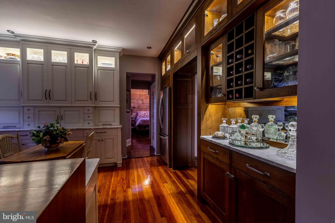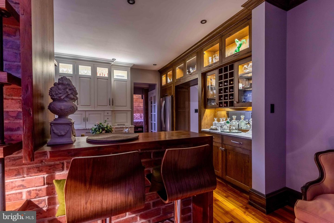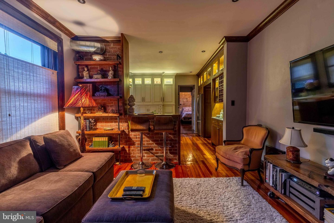Rare opportunity to own a luxury triplex in West Chester Borough. Interested in downsizing to one-floor living, yet still want space for friends and family? Do you travel and want a home that pays for itself? With its very cohesive layout, there is the opportunity for many uses, both as a single family and multi unit property. Located in one of the most sought after areas of town, the house was taken down to the studs in 2015 and thoughtfully renovated to both preserve original features and provide the most modern and comfortable amenities. Never missing an opportunity to use every inch of space to create usable storage or a beautiful niche, the attention to detail in this property will truly amaze you. Hand hewn wood beams, custom woodworking, ample recessed and accent lighting with dimming capabilities, marble counters and flooring, original pocket doors, the list goes on. From the wrap around covered porch, this stately home welcomes you. The double vestibule entry leads to the black and white marble foyer, accessing all three units, yet the layout is as cohesive as a single family home. The first floor is comprised of two bedrooms (one used now as a study) and two full baths, kitchen, family room, laundry and large walk in closet. This unit also has private access from the rear of the home where the patio, garage and dedicated parking space are located. The master bedroom suite offers its own private bath with tiled radiant heat flooring, glass shower and custom vanity with a sliding vanity mirror. Donât miss the secret slide-out shelving in the master bedroom, or the up-lighting around the tray ceiling. The walk-in master closet is sure to impress. The first floor kitchen was thoughtfully designed to transform into the perfect entertainment area. Think: multi-layered soft close drawers, âgarage doorsâ for your appliances, breakfast bar and more. The open concept family room and kitchen lends itself to comfortable modern living. In the second bedroom/study, there is an ornate original mantle that is the centerpiece of the room. The second full bath offers a claw foot soaking tub, marble floors, and of course more storage. There is ample recessed lighting throughout, and the built in cabinets are all backlit and soft close. The second floor unit houses one bedroom, one bath, living and dining rooms, as well as a kitchen and laundry closet. Many attractive features such as exposed beams, original hardwood floors, built in shelving, and more, highlight this beautiful space. The third unit has two full floors and a bright and lofty feel. Enter to an open floor plan with a custom kitchen with large island with hidden storage. Quality cabinets with soft close doors and smart storage compartments make this both a visually seamless and functionally efficient kitchen. The living room and bedroom are bright and have neutral tones as well as ample storage space. The full bath is quite spacious and offers unique antique pieces that transform this space. With both a claw foot soaking tub and separate shower, you have choices to relax and unwind. The loft gives even more room to this spacious third unit. The loft could have many uses, from a second bedroom to an office, studio, wardrobe and more. All the unique architectural features will inspire you to use it as you see fit. Little ones will especially love the lit up ânook.â The basement is unfinished with tall arched ceilings (wine cellar anyone?!) Laundry is located in each unit for your convenience. All HVAC, appliances, windows, wiring, plumbing, hot water heaters, and more are new as of 2014/15 when the renovation was completed. The opportunity to own a home like this in the heart of West Chester may truly be once in a lifetime, so make your appointment today.
PACT2030482
Residential - Single Family, Other
4
4 Full
1875
CHESTER
0.08
Acres
Electric Water Heater, Public Water Service
Brick
Public Sewer
Loading...
The scores below measure the walkability of the address, access to public transit of the area and the convenience of using a bike on a scale of 1-100
Walk Score
Transit Score
Bike Score
