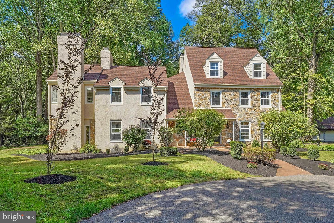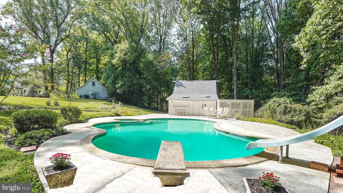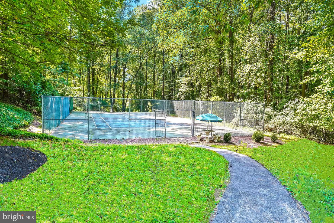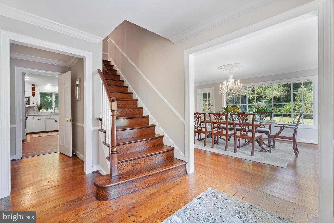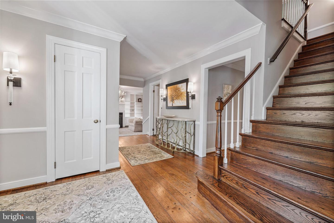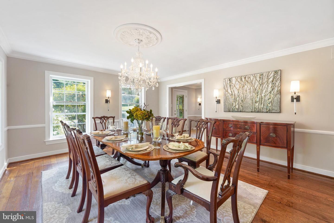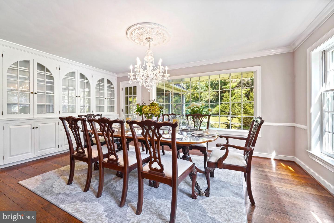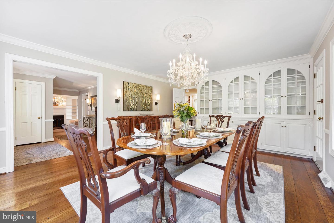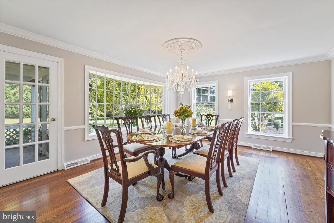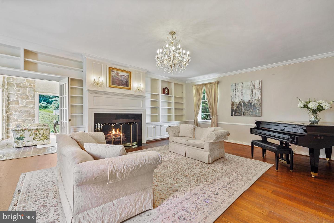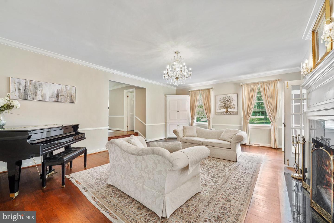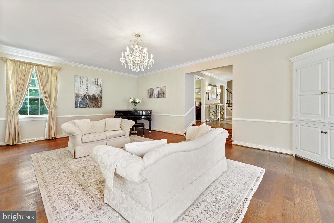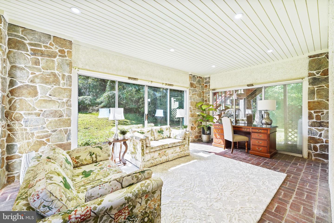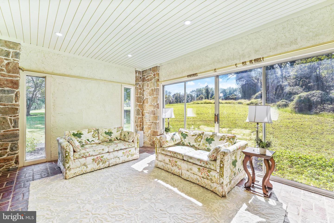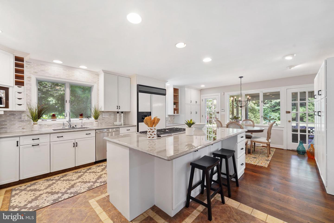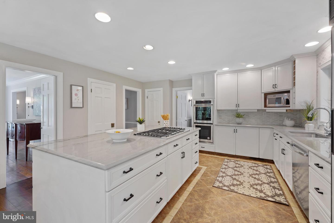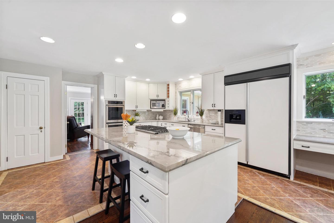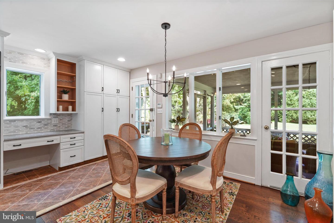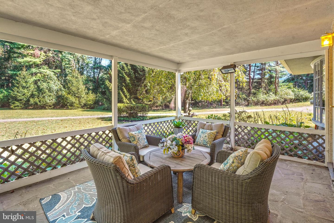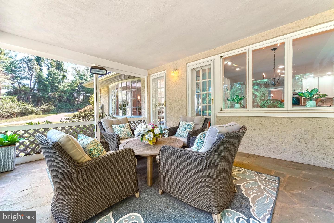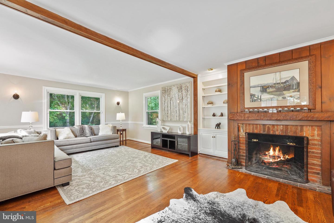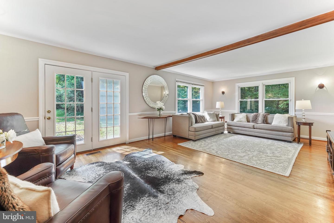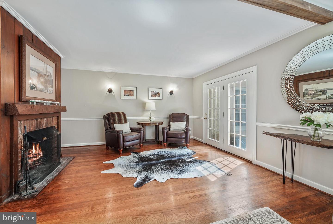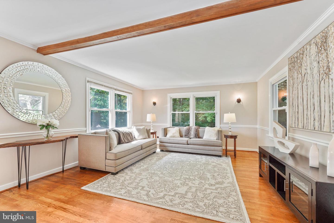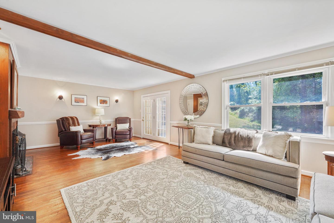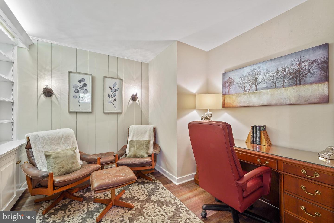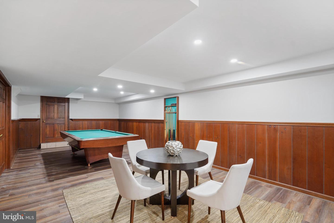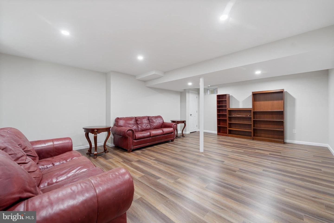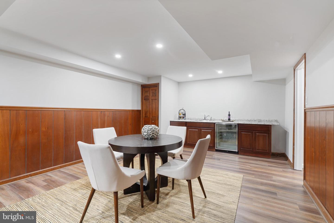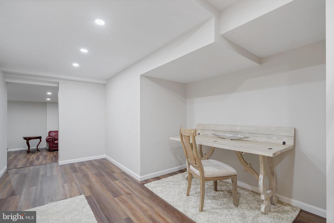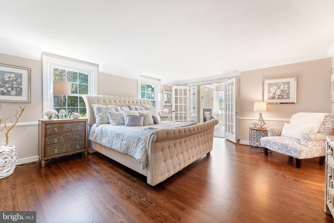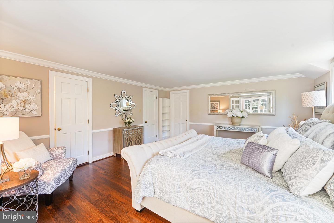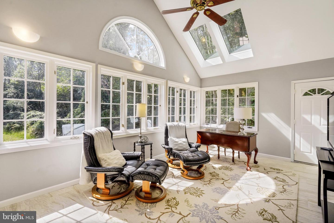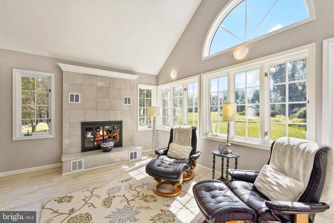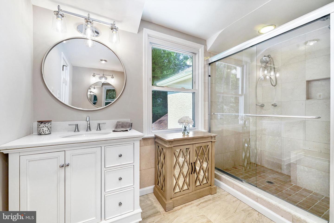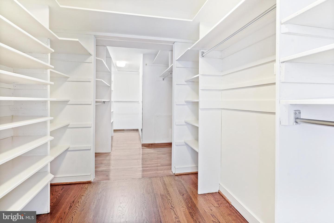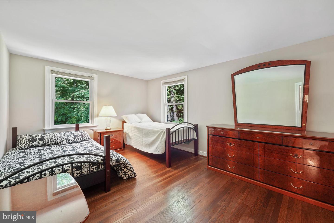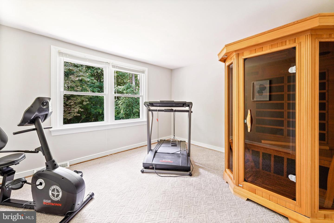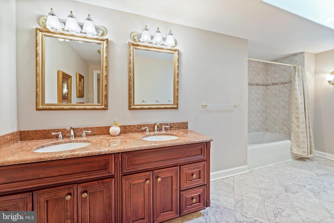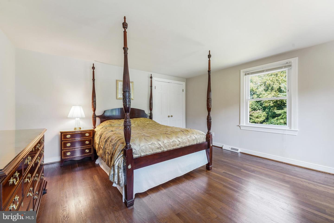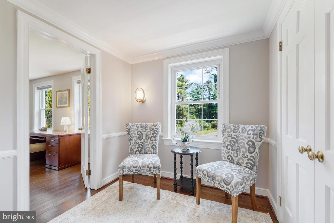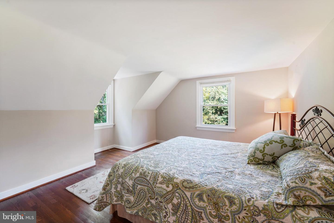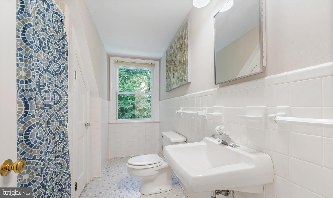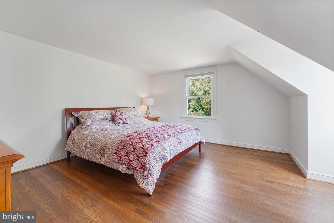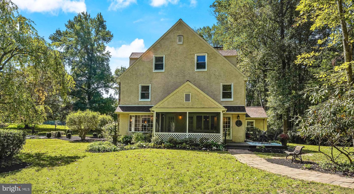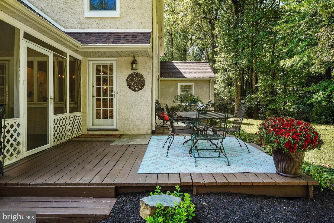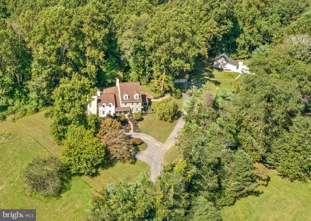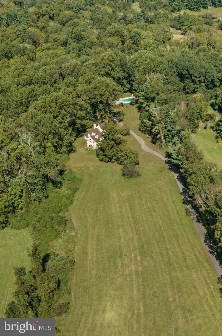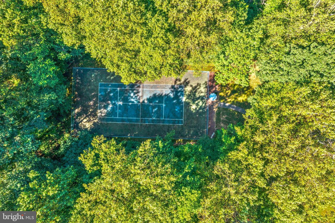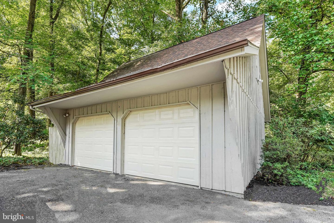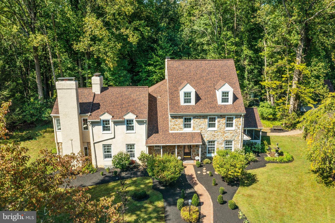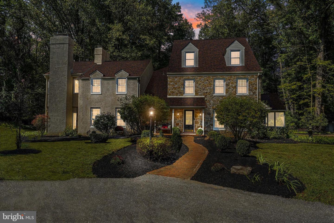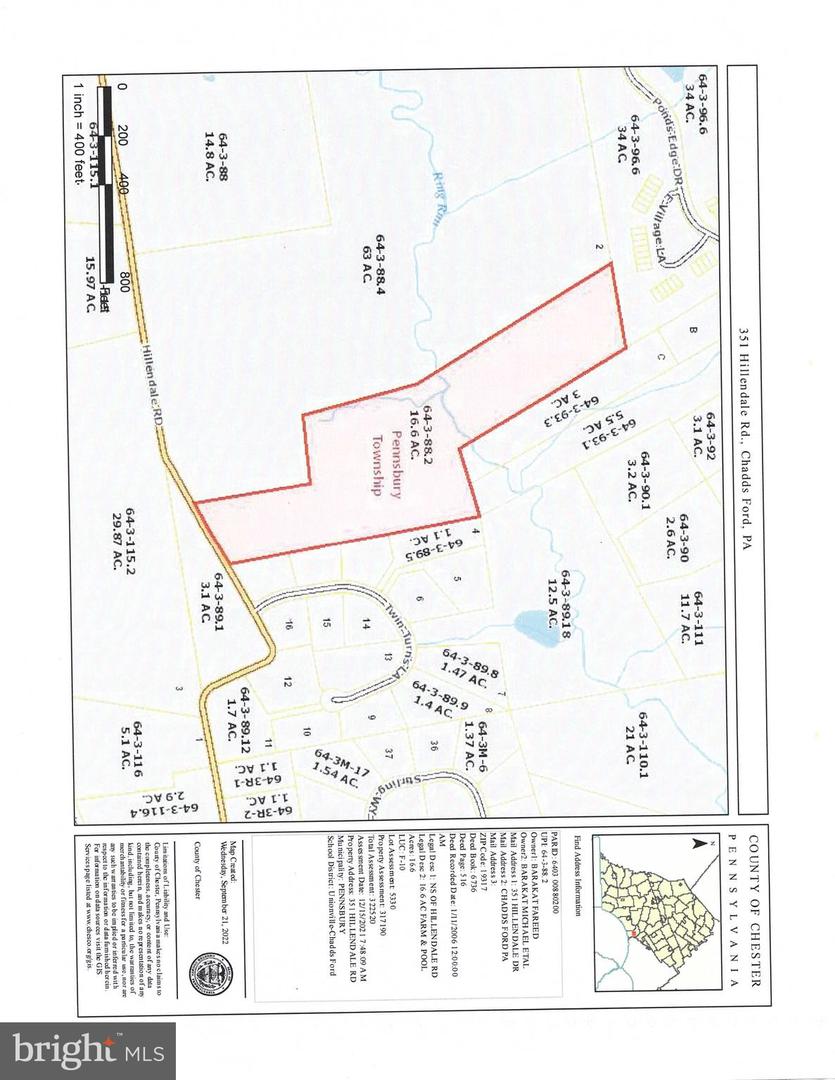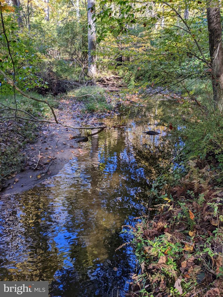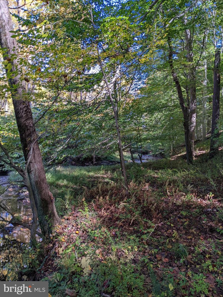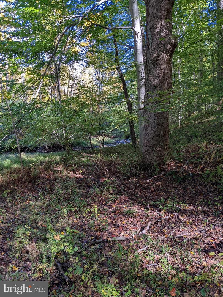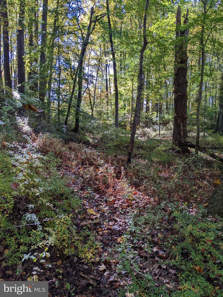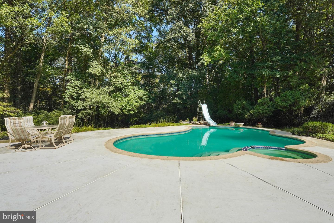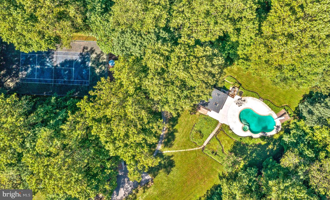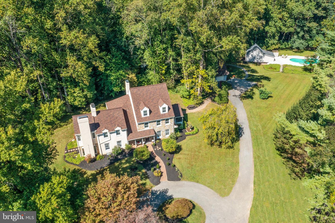Rarely does a truly unique, estate property like this one become available. Situated on 16.6 acres in Chadds Ford this property includes open fields, woods and a stream. Located in the AWARD WINNING Unionville-Chadds Ford School District, ranked top 2% in the nation by US News & World Report, this property is adjacent to horse farms, convenient to Route 1, and a short drive to Philadelphia, Wilmington and Maryland. The estate consists of the main residence, a detached two car garage, a TENNIS COURT and a beautiful IN-GROUND POOL complete with an adjacent pool house which has a second kitchen, a full bathroom and shed storage for outdoor equipment or a work/hobby space. The long driveway offers pastoral views as you approach the elegant 3 story home complete with a circular driveway entrance, brick paver walkway, manicured landscaping, and a welcoming front porch. This home offers gorgeous hardwood floors throughout, custom moldings, and beautiful built-ins which are just a taste of the quality and attention to detail you will find in this splendid residence. To the right of the main entry is the formal dining room with a breathtaking bay window that frames the nature and water fountain just outside and a large wall of built-ins which make the perfect place to store all the crystal and fine china and entertaining accoutrement. To the left of the main entry is the half bath and office/library. The center hall also opens to a gracious formal sunken living room with a gorgeous fireplace, built-in bookshelves and cabinets, and a corner cabinet wet bar. French doors lead to the sunroom with a brick floor and walls of windows which allow the outdoors in. The back of the house has the cozy family room complete with a large wood burning fireplace, built-ins and an exposed wood beam that adds to the charm and character of the space. The adjacent Chefâs Dream Kitchen is both stylish, spacious, and functional. The countertops are real quartz, the backsplash is a beautiful marble mosaic, the island in the kitchen is almost an entire slab of stone with plenty of space for the cooktop, seating around the island, storage, and meal prep. Within the kitchen, there is a built-in desk, pantry storage, and an area for the kitchen table overlooking the attached, screened in porch. The screened in porch and deck just beyond provide the perfect place for outdoor dining and enjoyment of this magnificent property. The second floor offers generously wide hallways. The spacious master suite includes a huge, walk-in closet, French doors that lead to a large sitting room with fabulous views of the countryside and complete with fireplace and a whole wall of windows and separate outside entrance, plus a lovely master bathroom with a custom marble shower, two vanities, and a separate toilet room. The remainder of the floor consists of a cedar closet, laundry room, full bathroom, and three additional bedrooms (one of which is being used as a workout room). The third floor would be an ideal space for a live-in nanny-suite or separate living quarters; it consists of two bedrooms and a full bathroom. The finished basement provides for a wonderful entertaining and recreation space. From the game room with classic wainscotting and built-in wet bar, to the second office area, to the sunken additional family room space and half bath, this level has it all. Stucco has been inspected and repairs completed. HVAC new in 2022. Estate properties of this caliber in highly sought-after, top-rated school districts rarely become available. This is truly an exceptional property that you and generations of your family would be proud to call home.
PACT2033272
Residential - Single Family, Other
6
3 Full/2 Half
1968
CHESTER
16.6
Acres
Sump Pump, Oil Hot Water Heater, Well
Stucco, Stone
Septic
Loading...
The scores below measure the walkability of the address, access to public transit of the area and the convenience of using a bike on a scale of 1-100
Walk Score
Transit Score
Bike Score
