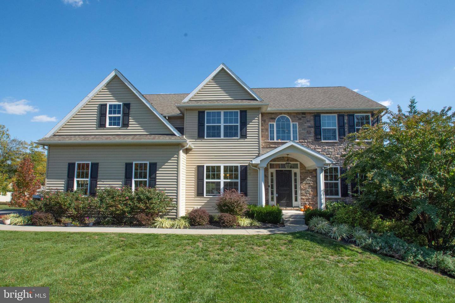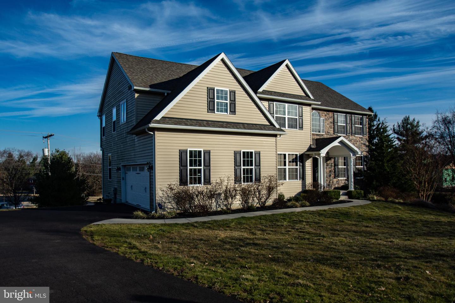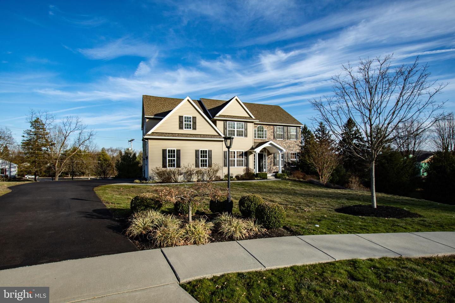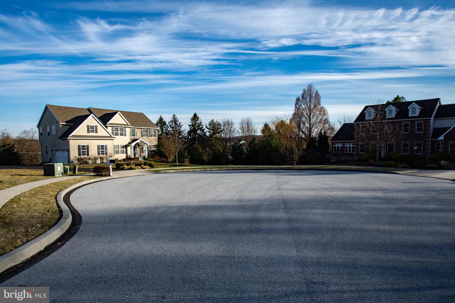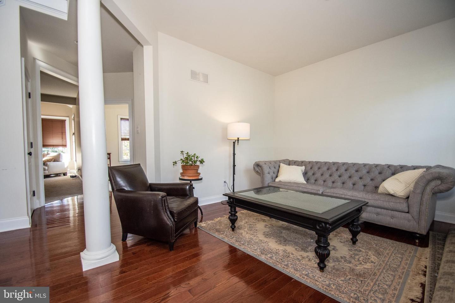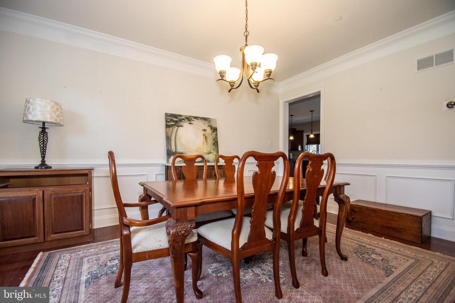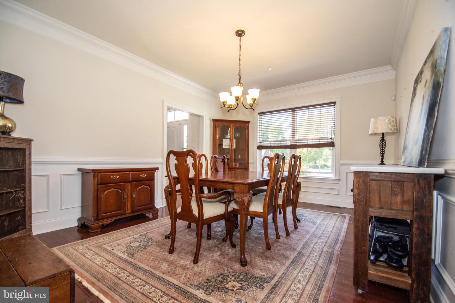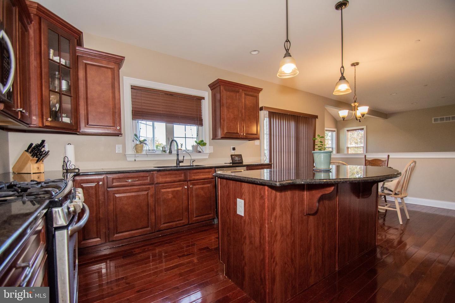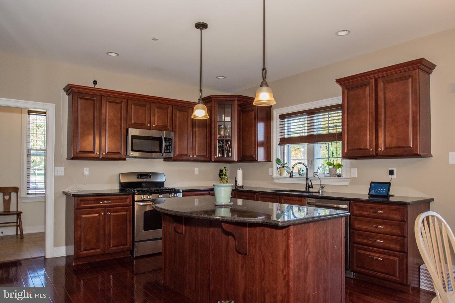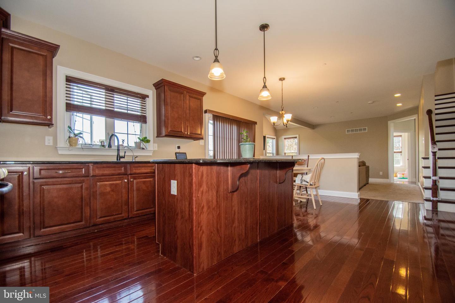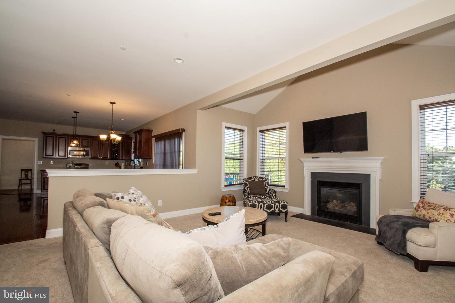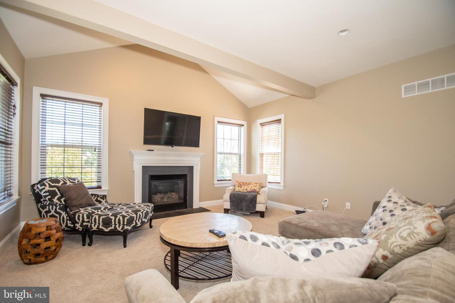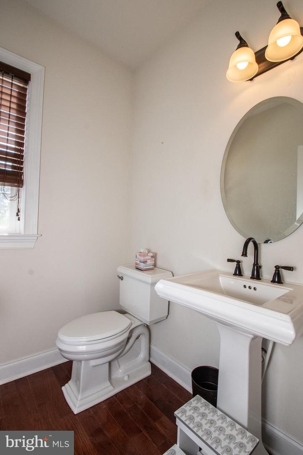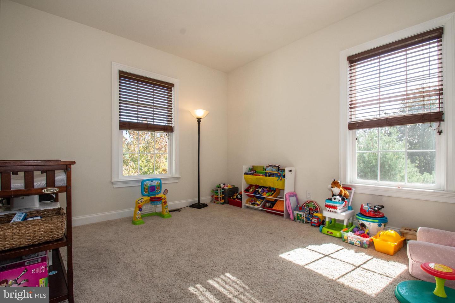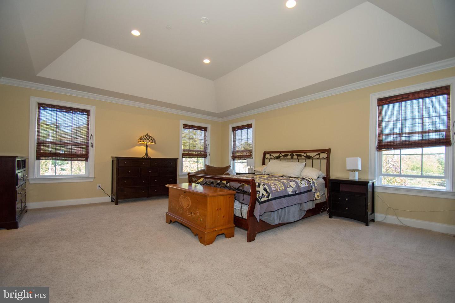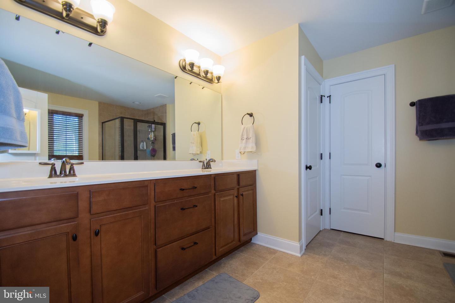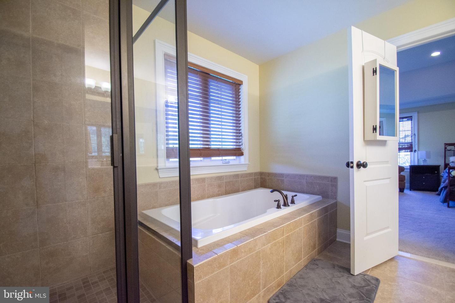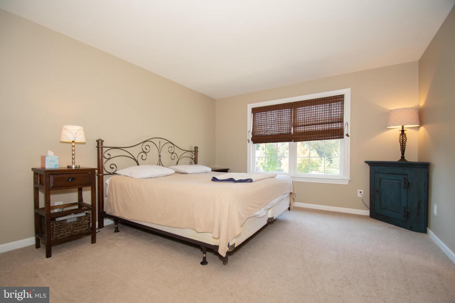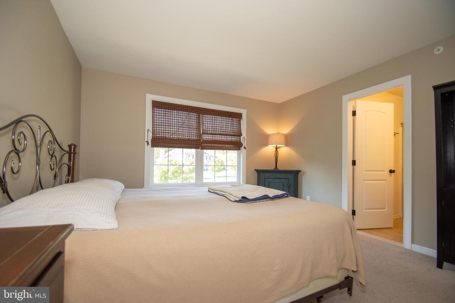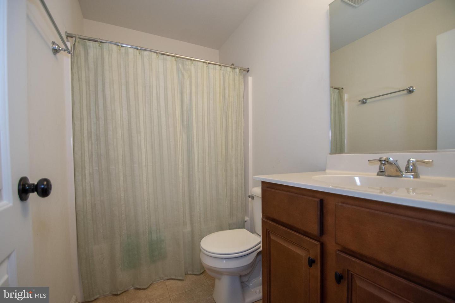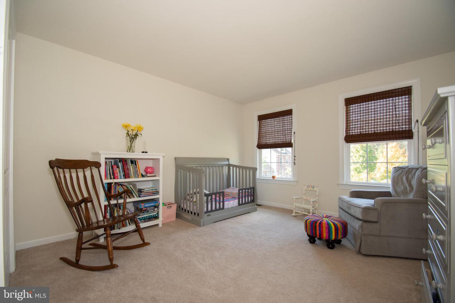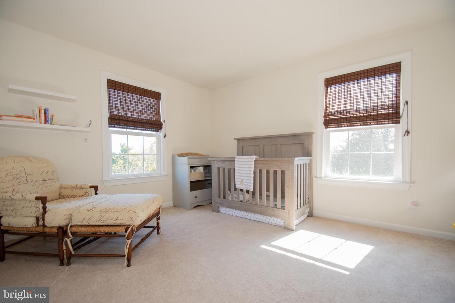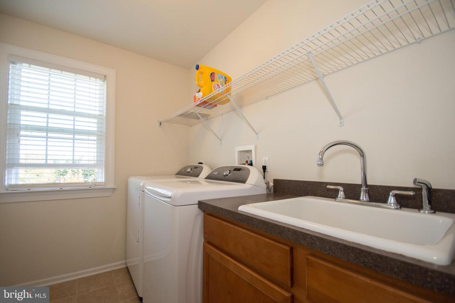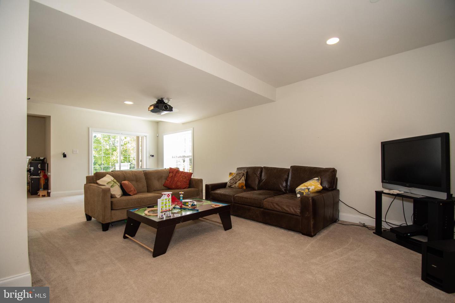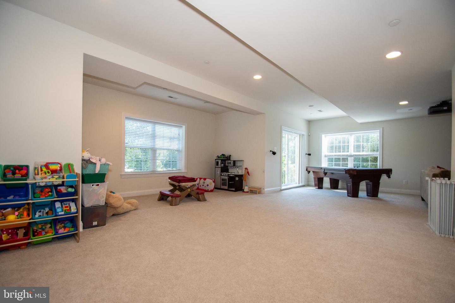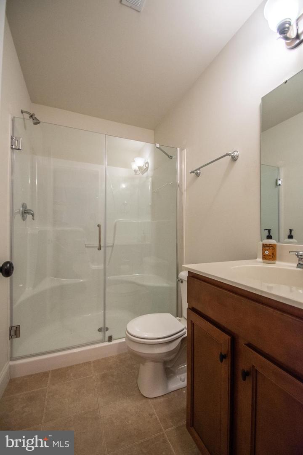This stunning Custom Built home is located on a Cul-de-Sac and is tucked away in a private enclave of homes. The Hardwood Floors throughout are gleaming. The Custom Kitchen has all the amenities needed as you prepare your finest meal which opens up the to Family Room fully equipped with a gas fireplace. The Mud room off the Kitchen is perfect for loading and unloading as you enter or exit the garage. The Grand Entry sets the tone as they enter. The Formal Living room and the Formal Dining complete with the finished touches including wainscoting is a beautiful touch. The 2nd level bedrooms offers great space including a Princess/Guest room with a private bath. The Master Bedroom has 2 Walk-In Closets. Perfect! The Master Bath offers a soaking tub and a large stall shower. The private Laundry room compete with a sink is an added bonus. The Finished lower walk-out level completes the picture with a full bath, projector and screen ideal for those special occasions.
PACT2039600
Residential - Single Family, Other
4
4 Full/1 Half
2012
CHESTER
0.69
Acres
Gas Water Heater, Public Water Service
Vinyl Siding, Stone
Public Sewer
Loading...
The scores below measure the walkability of the address, access to public transit of the area and the convenience of using a bike on a scale of 1-100
Walk Score
Transit Score
Bike Score
