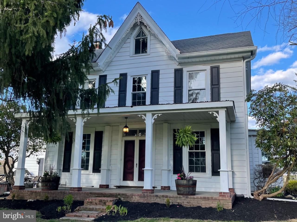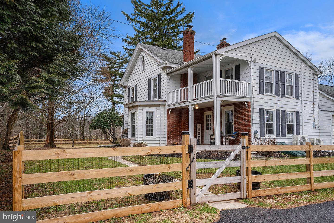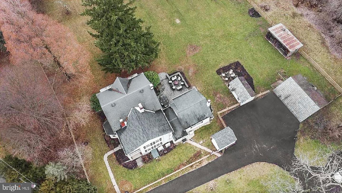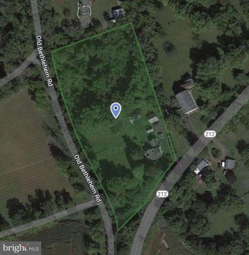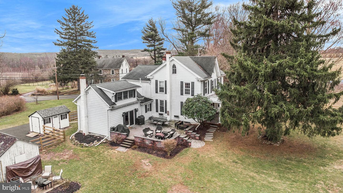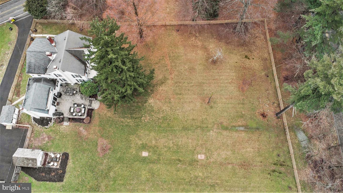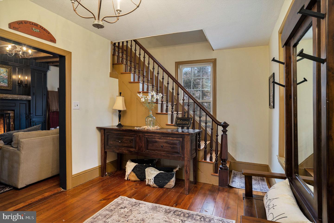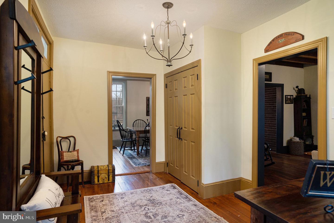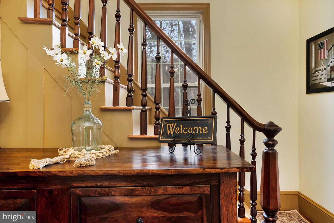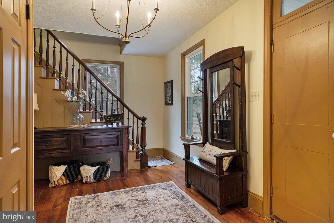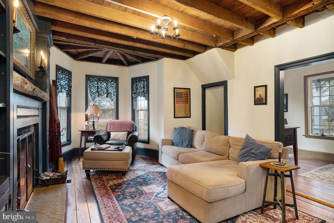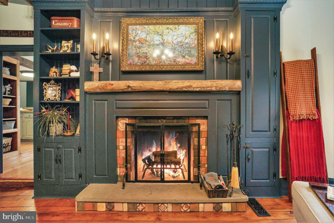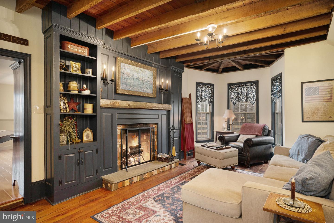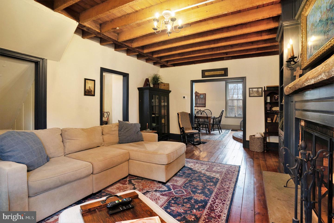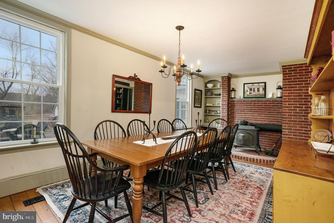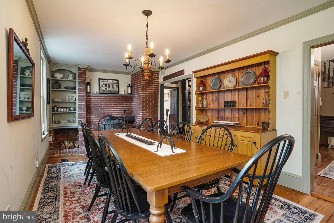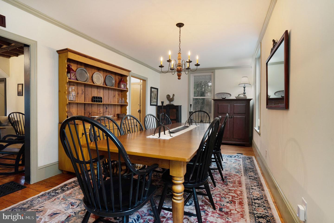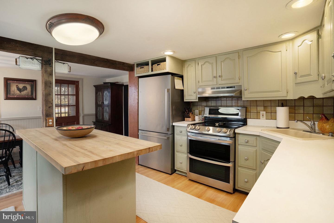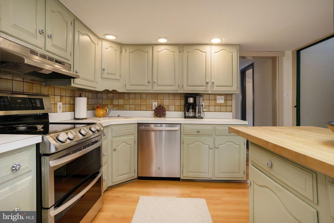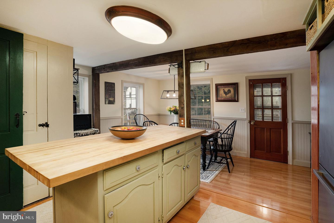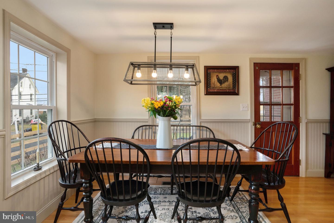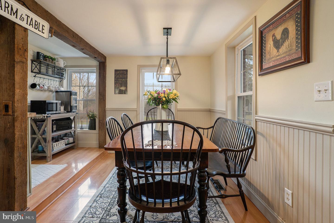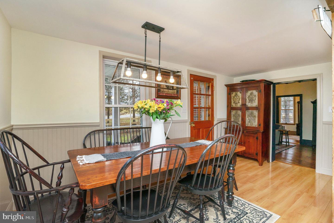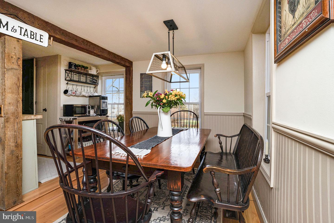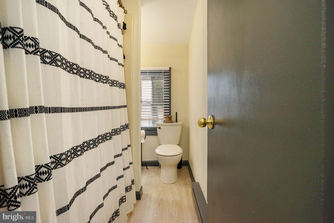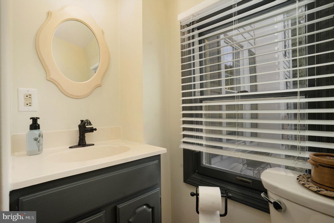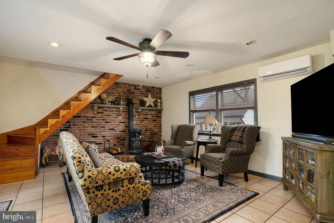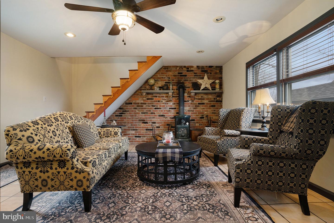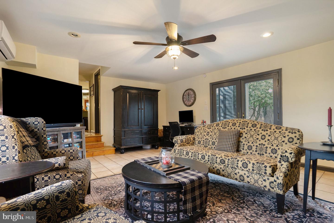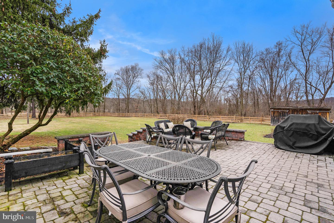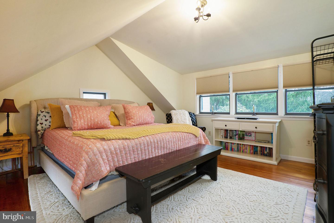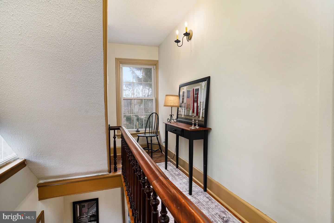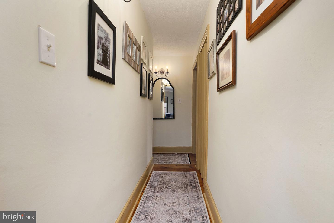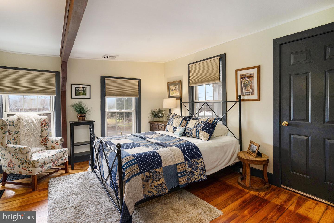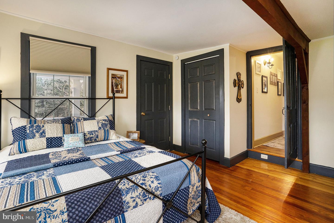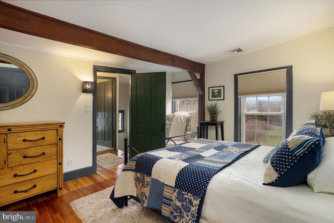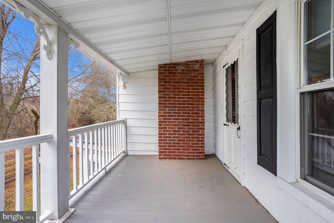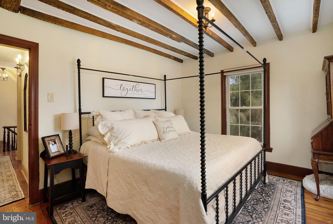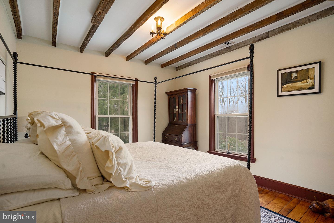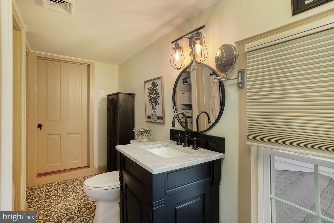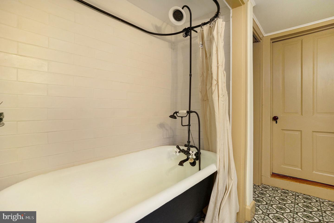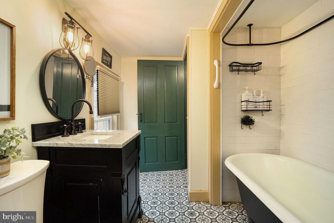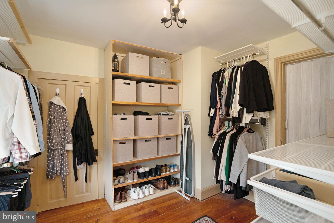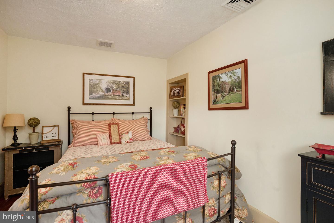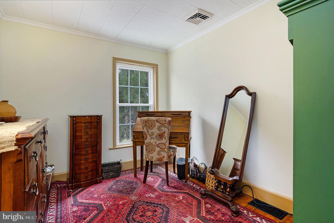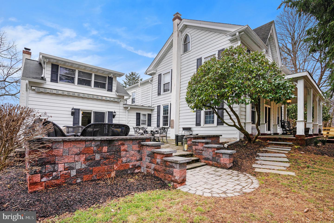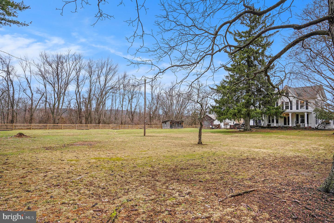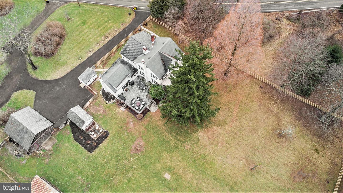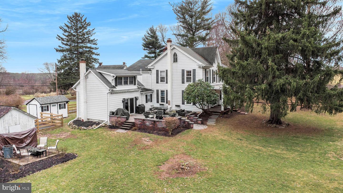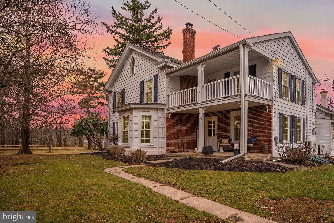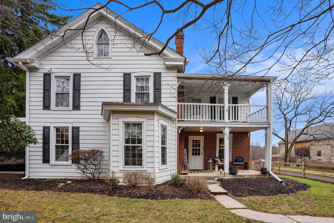Welcome to 2529 Route 212! This Bucks County Victorian Farmhouse is the one! The owners named this homestead âDawn Redwood Farmâ for a rare tree that grows on the property; the Dawn Redwood. Situated on 3.27 acres, this Farmhouse has been modernized while maintaining many historical elements. Enter through the covered front porch of your dream home! This home has the restored original random-width wood floors, upgraded lighting fixtures, and exposed wood beam ceilings. The living room has a wood-burning fireplace with a raised bluestone hearth, mercer tile surround, and reclaimed sleeper beam mantel. Mounted above the fireplace is a FrameTV, surrounded by custom-built open shelves and cabinets. The Dining Room has a cast iron wood stove with a brick hearth and surround, a bluestone mantel, built-in open shelves, and firewood storage. The kitchen boasts painted oak cabinets, ceramic tile backsplash, new stainless steel appliances, and an island with a butcher block countertop. All of this is adjoining the breakfast room with built-in shelves, chair rail, upgraded lighting, and a door that leads you to a porch. The original summer kitchen has been converted to a sitting room with another wood-burning stove, with raised hearth, with the original brick surround that has been restored. This room has its own mini-split central air/heat. Stairs lead from the room to a large loft area that can be used as a bedroom/playroom/office with a mini-split system. The french doors will lead you to a bluestone paver patio that overlooks the private, fully fenced-yard. A full bath and laundry room round out the main floor. Upstairs, you will find restored original hardwood floors, a primary bedroom with a large walk-in closet, three additional bedrooms, and a full bath. One acre of the land is fenced in. However, you still have two+ remaining acres of privacy! On this property, you will find four outbuildings: a two-horse stable, a goat barn, a barn/corn crib, and a modern-day shed. The attic and basement are spray foam insulated, and the basement is heated and contains a newly installed second electrical panel. This home is a genuine historical renovation, close to New York, Center City Philadelphia, the Poconos, and shopping. Make your appointment today!
PABU2042268
Residential - Single Family, Other
4
2 Full
1890
BUCKS
3.27
Acres
Electric Water Heater, Well
Frame
Septic
Loading...
The scores below measure the walkability of the address, access to public transit of the area and the convenience of using a bike on a scale of 1-100
Walk Score
Transit Score
Bike Score
