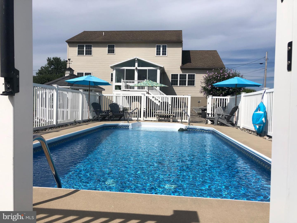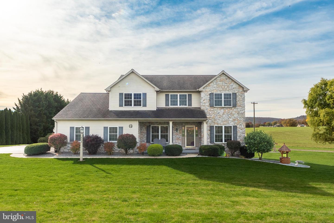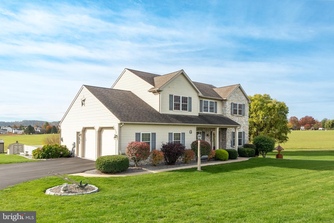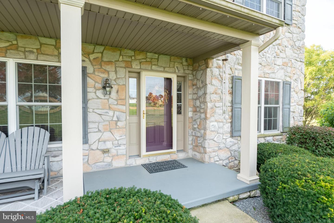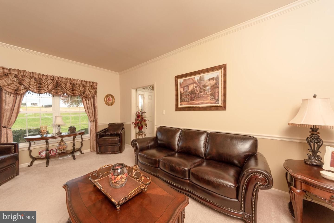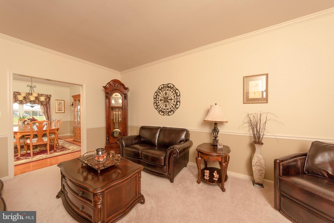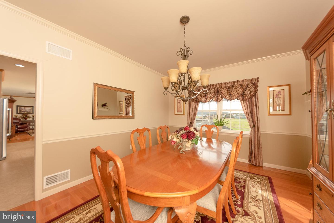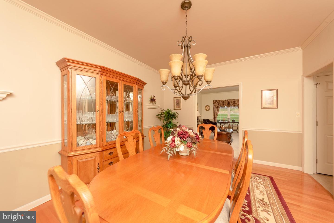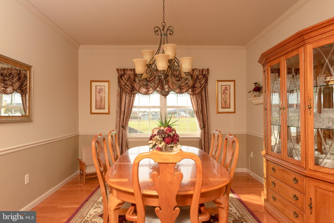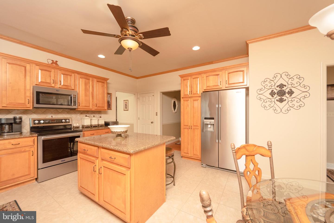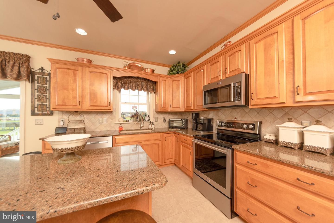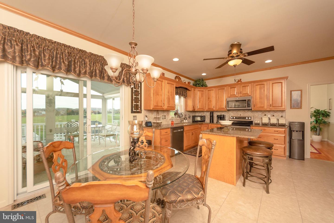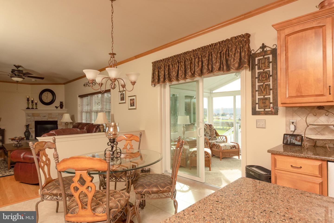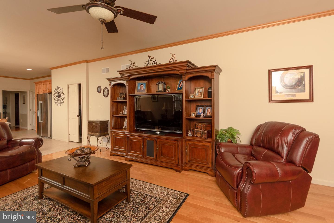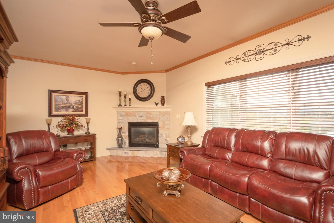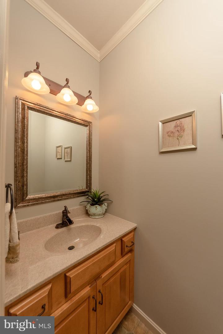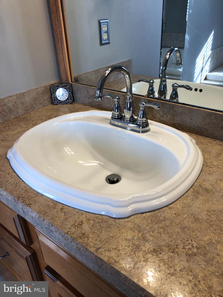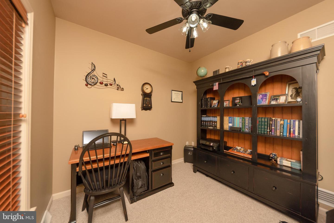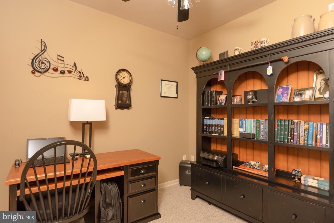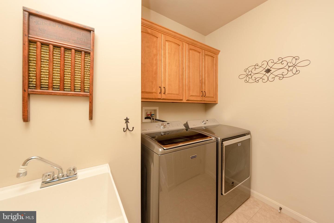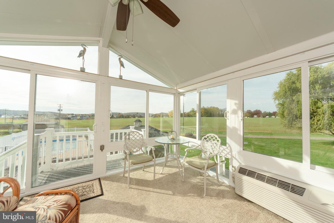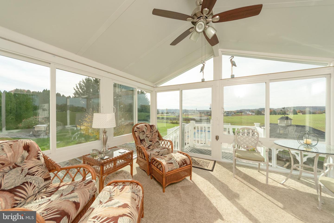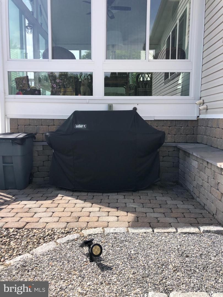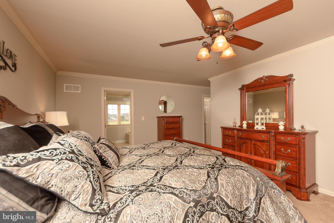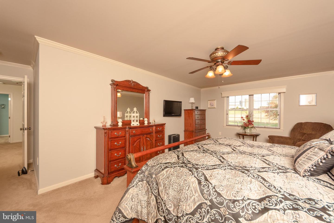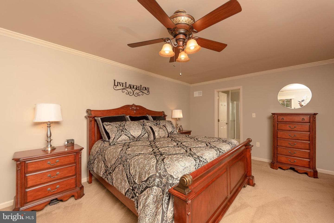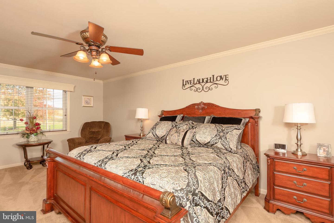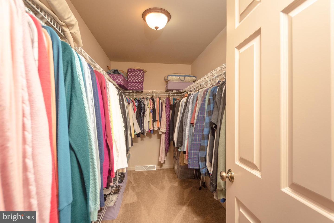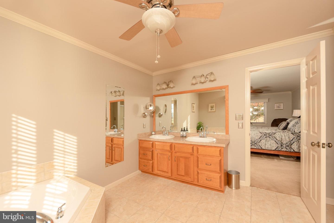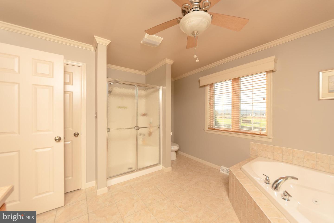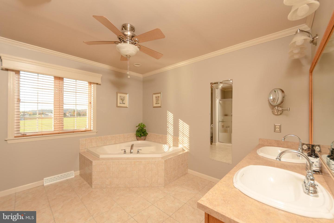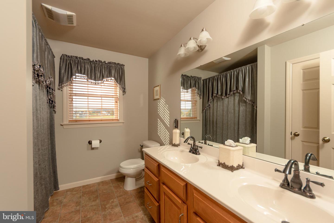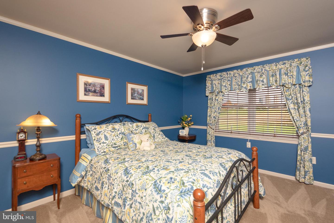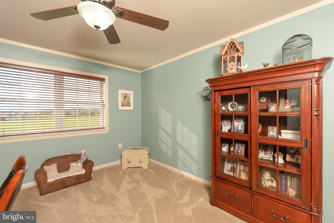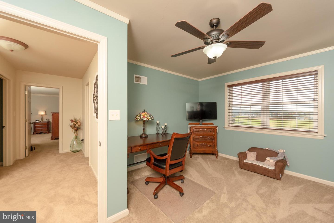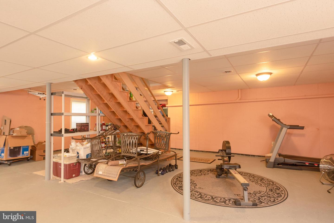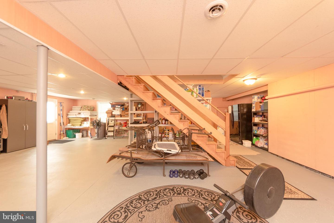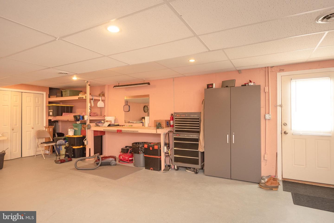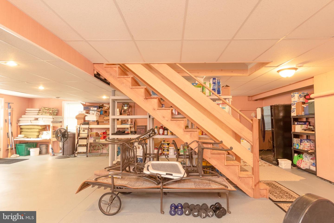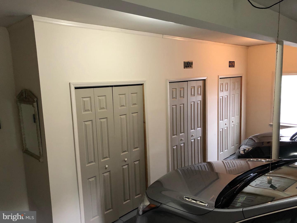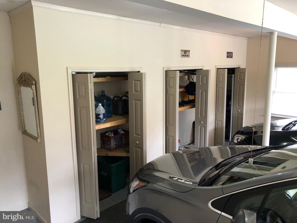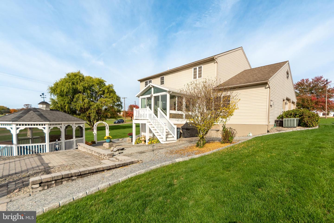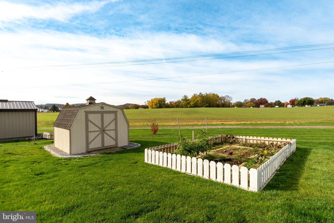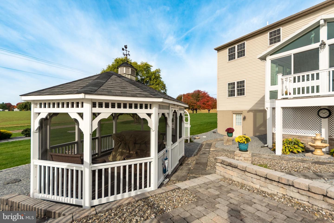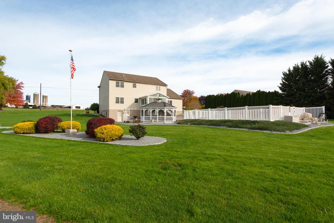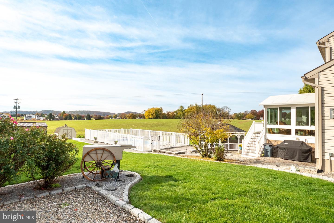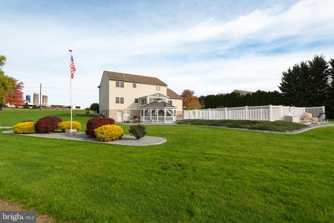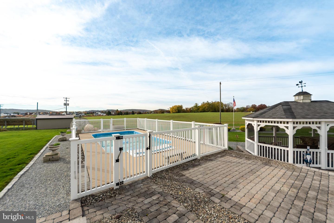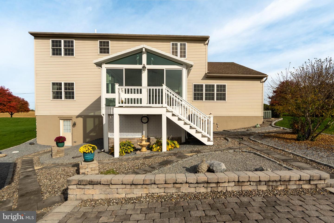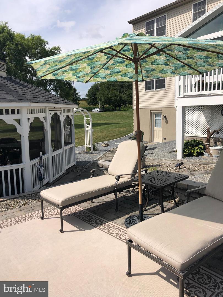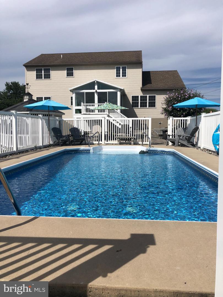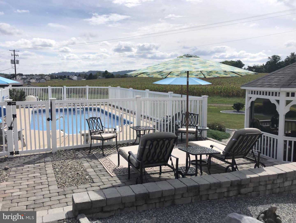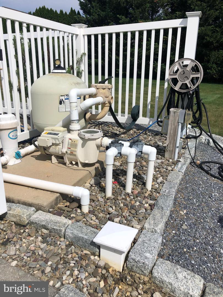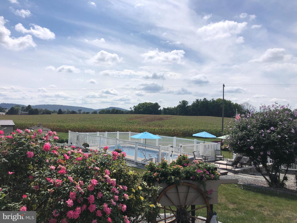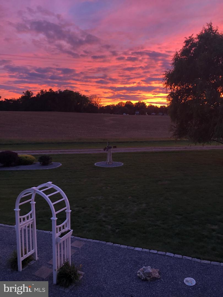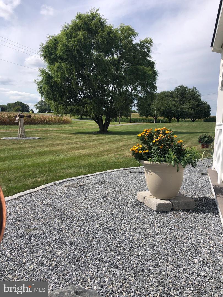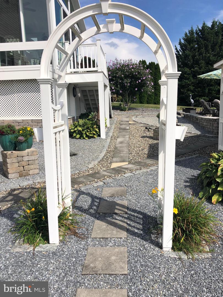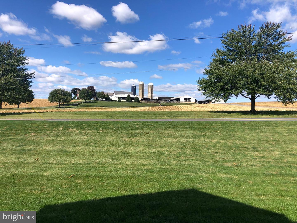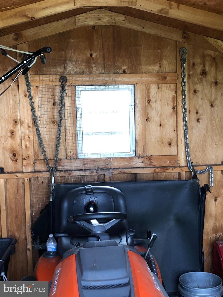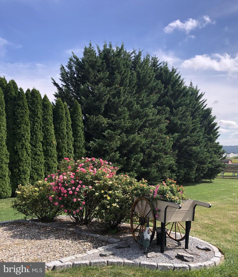WELCOME HOME, a PRISTINE 4 BR, 2.5 bath gem of a home in Marietta on almost an acre of land bordering multiple parcels of Lancaster County Preserved Farmland, w/panoramic vistas on a beautifully hardscaped/landscaped homesite. Stately home welcomes you & your guests w/stone-front covered porch boasts in-ground pool & extensive hardscaping in a peaceful setting. Minutes to York County & has been meticulously upgraded & maintained, as the current and only owners have consistently improved the property thru-out their ownership. Upon entering the home, left is a private study, on the right a secluded living room w/crown molding & chair rail, which opens to the dining room w/updated light fixture. The front-to-back hallway has coat closet & powder room, lands in the upgraded spacious kitchen. A Dream Kitchen features Quartz countertops w/Silgranit sinks, Birch wood cabinetry w/cathedral tops/crown molding, diagonally tiled Italian backsplash, brushed nickel faucet & switch plates, Luxury Vinyl Tile, island, & newer Maytag SS appliances. The breakfast area accesses via sliding glass door to a beautiful vista-filled Sunroom. A recent addition to the home, w/floor to ceiling glass, vaulted ceiling, dedicated mini-split climate control system, a metal roof, w/egress onto the rear patio areas. A supremely inviting screened in gazebo, w/vaulted ceiling/vinyl structure/composite flooring & electric. Gleaming hardwood flooring & carpeting on the main level has been meticulously maintained. Family Room focal point has a stone front propane fireplace w/raised hearth, ready for artwork, highlighted by overhead lighting. The Family Room has a triple window to enjoy those views! Laundry Room has newer Maytag Washer/Dryer, laundry sink + another storage/coat closet, w/pocket door transition from Family Room, & the distance from garage to the kitchen is direct and quick. 2nd level Primary suite, w/sitting area, has a spacious ensuite bath w/dbl vanity, oversized porcelain sinks w/swivel faucet spouts, jetted dbl-sized soaking tub, ceiling fan, walk-in shower w/built-in seat, & large linen closet. Primary suite has a huge walk-in closet w/built-in shelving. 3 addâl generous Bdrms w/lighted closets are serviced by a hall bathroom w/dbl sink w/oil rubbed bronze accents, linen closet. 3rd linen closet in the extra wide upstairs hall. All bedrooms offer ceiling fans w/lights & newer carpeting. Climate controlled lower level has a drop ceiling w/wide-open area that can be whatever you desire-gaming/entertainment/play/workout- & a bonus utility room for storage. This Is a versatile space w/ 2 windows & walk out entrance. Exterior walls are 2x6, a larger depth for insulation, & 9â ceilings on main level. Custom window blinds except the Living & Dining rooms. 2.5 car side load garage, w/a swing door to the outside, has enclosed storage behind 3 sets of bi-fold doors. Switched outlets in the bedrooms, & dedicated front candle lights, controlled by a timer. Motion-controlled Exterior lights. LP gas fired hot water heater & forced air HVAC with high-low returns for better air circulation back to the unit, public sewer & private well w/ultraviolet light for purification & a water softener. Basement has 2 sump pumps, w/alarms. 1,000 gallon buried propane tank, enough LP gas for an entire year! Hose bib outlet in the outside grilling area. Enjoy gorgeous views from every window as the 4 seasons unfold w/stunning sunsets. A wonderful home, both inside and out. The backyard is a great place for entertaining your family & friends in a private setting on the custom-built patio. Exterior landscaping was designed for low maintenance while still allowing various plantings. In-ground fenced pool will provide many hours of outdoor enjoyment, w/a recently replaced winter cover & robotic vacuum, & all the additional equipment required to maintain it. This home is convenient to Rts. 30 & 283 or AMTRAK in Mount Joy for visits to Harrisburg, Lancaster, York and beyond!
PALA2030208
Residential - Single Family, Other
4
2 Full/1 Half
2006
LANCASTER
0.89
Acres
Softener Own, Sump Pump, LP Gas Water Heater, Priv
Concrete, Stick Built, Stone, Vinyl Siding
Public Sewer
Loading...
The scores below measure the walkability of the address, access to public transit of the area and the convenience of using a bike on a scale of 1-100
Walk Score
Transit Score
Bike Score
