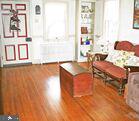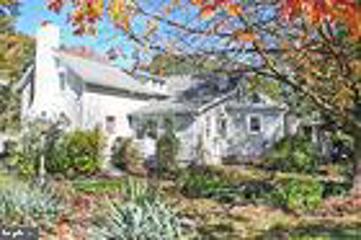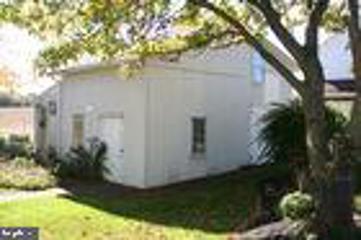Upcoming Auction May 4th @ 12pm. Three (3) Bedrooms Two (2) Full Baths, One (1) Half Bath House Detached Two (2) Car Garage, Workshop & Barn. First Level: Timber Frame Great Room (19' x 35') - Gas Fireplace (2'6" x 6' x 2'6"), Raised Panel Room End w/ Internal Chimney, Ceiling Fan, Wide Board Flooring, Open Loft Bedroom (12'9" x 19') - Carpet, Closet (2'6" x 8'), Under stairs Storage (3 x 7') Hallway (12' x 4') - Painted Walls, Vinyl Floor Full Bathroom (5'6" x 6'6") - Shower, Vanity, Exhaust Fan, Wallpaper Laundry Area (5'9" x 6'6") - Washer & Dryer Hook-Up, Fiberglass Laundry Tub, Whirlpool Washer (New 2023), G.E. Profile Dryer, Painted Walls Closet (5' x 12') - Vinyl Floor L-Shaped Kitchen w/ Outside Entrance (21' x 24') - Grain Decorated Indian Door, Modern Painted Hard Rock Maple Thirty-Seven (37) Handle Built-In Cabinets, Amber Turkey Tile Backsplash, Granite Countertops, Appliance Swing-Out Cabinet, Self-Closing Drawers & Doors, Eight (8) Handle Granite-Top Center Island (3'2" x 7'2") w/ Copper Lined Sink, G.E. Side-By-Side Refrigerator w/ Ice & Water Dispenser, Stainless Jenn-Air Four (4) Burner Stove, Stainless Jenn-Air Built-In Dishwasher, Shaws Porcelain Sink, Amana 2-Door Refrigerator/Freezer, Painted Pressed Tin Ceiling w/ Recessed Lighting, Simonton Tilt-In Windows w/ Ultraviolet Protection, Painted Breakfront 4-Doors Over 6-Drawers w/ Beaded Backing w/ Curly Maple Top (7'3" x 2'), Pecan Tongue & Groove Flooring Powder Room (5'5" x 6'5") - Privacy Windows, Painted Walls, Pecan Tongue & Groove Flooring, Linen Closet (1' x 2') Den/Tavern Room (13'8" x 16') - Raised Panel Front Door, Built-In Turkey Breast Corner Cupboard (2'6"x 4'), Williamsburg Style Beams, Pub Area (5'6" x 6'4") w/ Cabinet, Corner Shelf, & Mini Refrigerator, Painted Walls, Chair Rail, Oak Hardwood Flooring Dining Room/1772 Log Room (15'8" x 22') - Raised Panel Front Door, Exposed Beams, Brick Walk-In Fireplace, Turned Wood Chandelier, Batten Door Display (1' x 2'5"), Log & Plaster Walls, Scrub-Top Wide Board Flooring & Chestnut Board Ceiling Second Level: Stairway To Common Area (7'10" x 8'10") - Double Door Linen Press (1'7" x 5') - Wallpaper, Hardwood Floor Bathroom (7'10" x 7'10") - Tiled Shower, Porcelain French Tub, Vanity/Drysink Conversion, Wallpaper, Tile Floor Bedroom #2 (14'5" x 16') - Painted Plaster Walls, White Pine Flooring, Closet #1 (3'2" x 5'), Closet #2 (3'6" x 5'), Built-In Sliding Glass Door Cabinets (2' x 7'6") Bedroom #3 (13'6" x 16'6") - Wallpaper & Painted Plaster Walls, White Pine Flooring, Built-In Sliding Glass Door Cabinet (2' x 5'4") Nursery/Office (13'2" x 13'2") - Painted Plaster Walls, Yellow Pine Tongue & Groove Flooring, Closet (2' x 4'6"), Access To Storage Area Unfinished Basement: Sump Pump Pit w/ Sump Pump, Harman Coal Stove, Additional Coal Bin Detached Frame Two (2) Car Garage w/ Loft Area (25' x 25'): One (1) Bay w/ Electric Door Opener, Frame & Vinyl, Asphalt Shingle Roof Two (2) Story Metal Sided Frame Heated Carriage/Workshop (27' x 23'5"): Two (2) Service Doors, Propane Heat w/ Electric Frame Two (2) Story Barn w/ Corn Crib (34' x 16'8"): Two (2) Overhead Doors, Service Door.
PALA2048450
Residential - Single Family, Other
3
2 Full/1 Half
1780
LANCASTER
1.1
Acres
Softener Own, Sump Pump, Gas Water Heater, Well
Frame, Vinyl Siding
Septic
Loading...
The scores below measure the walkability of the address, access to public transit of the area and the convenience of using a bike on a scale of 1-100
Walk Score
Transit Score
Bike Score
