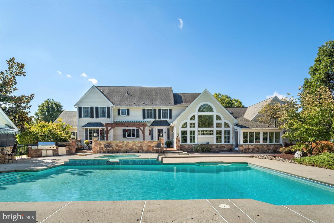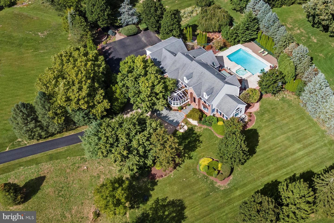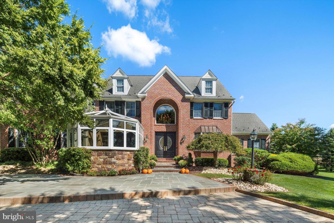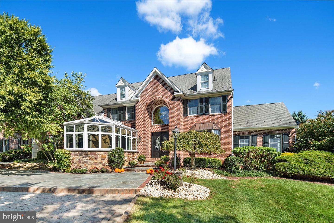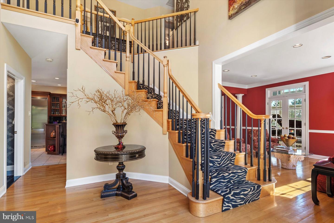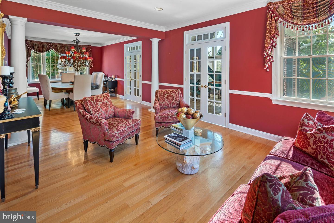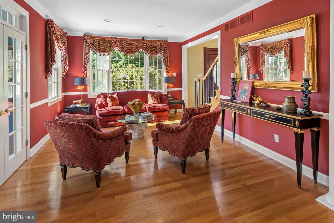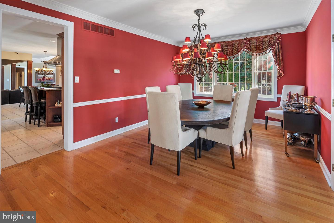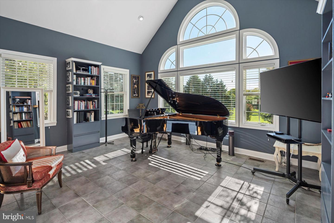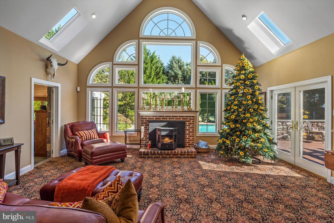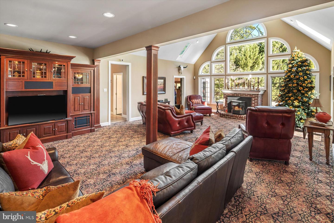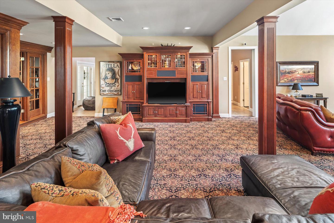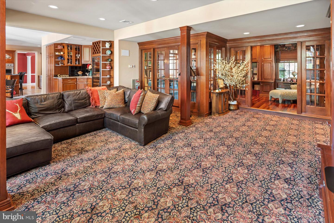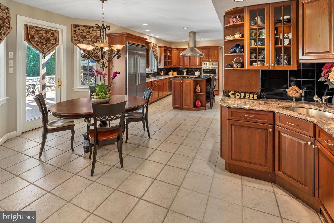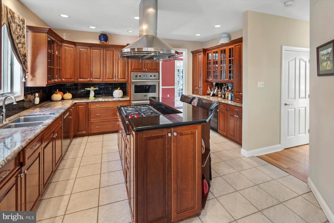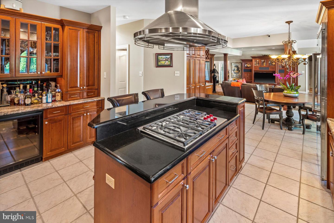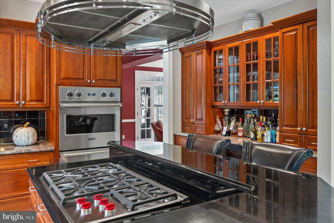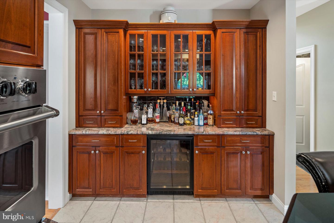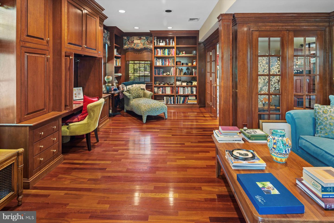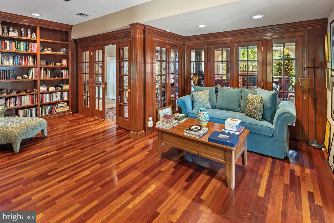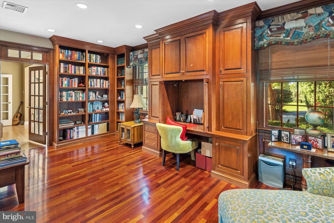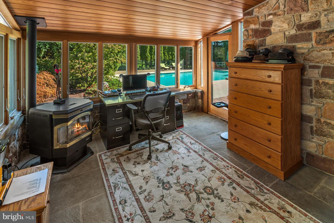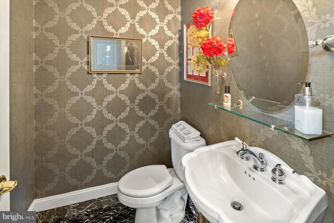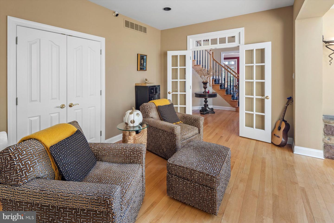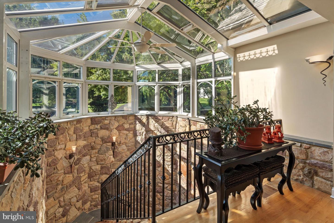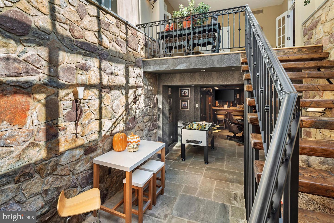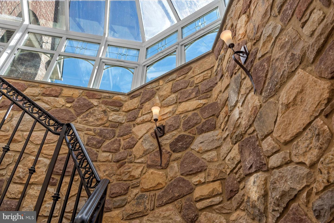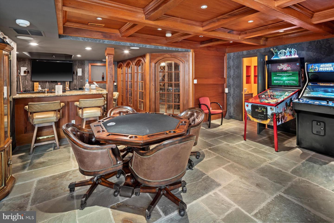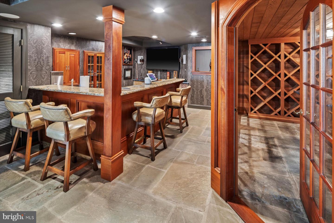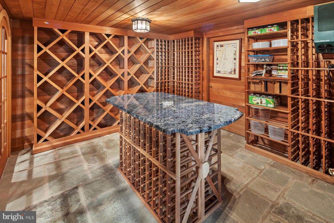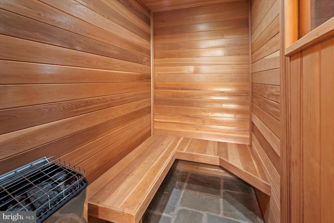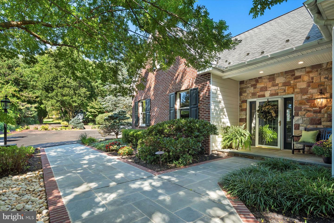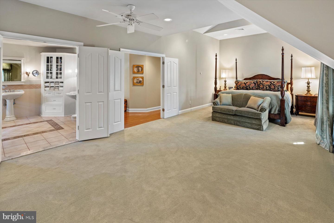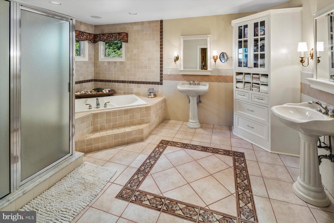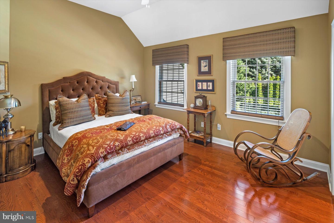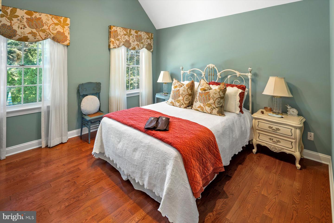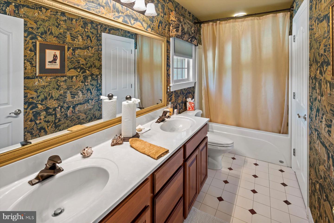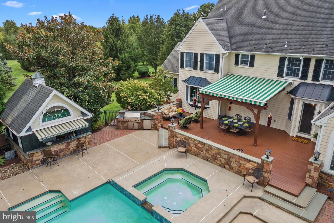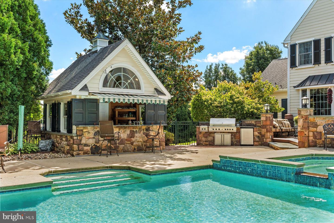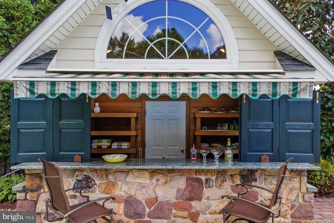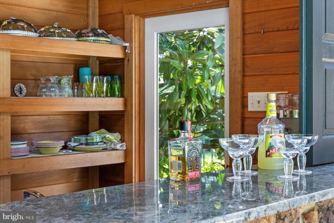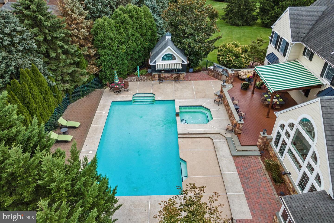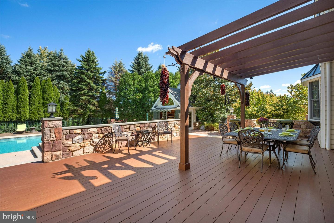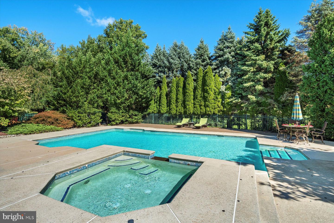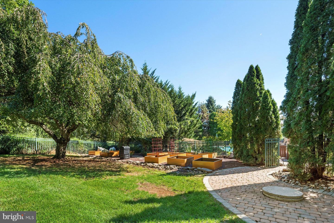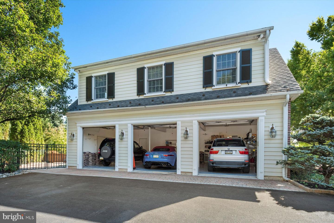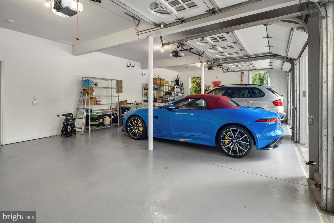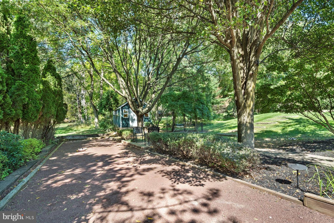1751 Holicong Road, New Hope, PA 18938 A Home of Entertainment- is the best way to describe this beguiling 5907 sq ft home (including basement). A long tree-lined driveway directs visitors to this center hall colonial home where its cleverly designed landscaping gives you the feel of extended space and privacy. The main entrance, with its lead-crystal and ebony door and palladium window, greets guests in the formal foyer complete with hard wood flooring, chandelier and an elegant powder room. The foyer is immediately flanked by a stunning glass solarium with a castle-like stone wall and staircase, which leads guests to the homeâs arcade. Formal Living Room: crown molding; recessed lighting; and hardwood floors, 9 foot ceilings, divided-light windows. Formal Dining Room: continues the crown molding: recessed lighting; and columns. Music Room: is flanked on three sides of windows and one side of interior doorways with views of the living and dining rooms. Library: Cherry, custom bookcases and flooring, sitting area, and French doors leading to the oversized family room with additional custom bookcases and a pellet stove for those chilly evenings, an adjacent office overlooking the pool also has a pellet stove. Kitchen: Sparkling and new Viking refrigerator/freezer, new Wolf, propane, cooktop and new Viking double ovens. There are granite countertops in both the kitchen and coffee bar. There are 2 wine chillers, extensive cherry cabinetry, dishwasher and breakfast area all overlooking the the pool and cabana. Arcade: Gaming area with a built in bar, beer/wine cooler and ice maker. A 1000+ bottle capacity (climate controlled) wine cellar. Additionally, there is a steam/sauna combination room with powder room. A large storage are is immediately adjacent to the bar area. Primary Bedroom: an en-suite bathroom has two pedestaled sinks on two separate walls, walk-in shower with two shower stations, a jetted soaking spa tub; Exercise room; Reading library; Two separate closets (one room sized) ; bench window seating and under storage; access view of foyer and family rooms. 2nd Bedroom: is en-suite with front garden views. 3rd & 4th Bedrooms: Both have poolside views, large closets and share a Jack & Jill marbled bathroom with long vanity with dual sinks. Exterior: 40,000 plus gallon pool & hyper jetted hot tub; Multi level mahogany decks with a very large pergola and retractable awning; Cabaña with granite counters, refrigerator, ice maker, kegerator, exterior surround sound system and access to the pool-house storage and retractable awning; Propane Viking grill with side burners; Raised bed vegetable gardens; Bocce court; Temperature controlled multi-outlet 20 amp shed/workshop; 3-oversized car garage; Balder (Chevy,350, 5.7 liter) whole house generator; landscape lighting; in -ground sprinkler/drip system.
PABU2037550
Residential - Single Family, Other
4
4 Full/2 Half
1998
BUCKS
1.74
Acres
Sump Pump, Well
Frame
Septic
Loading...
The scores below measure the walkability of the address, access to public transit of the area and the convenience of using a bike on a scale of 1-100
Walk Score
Transit Score
Bike Score
