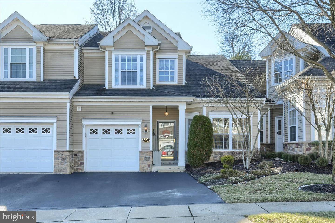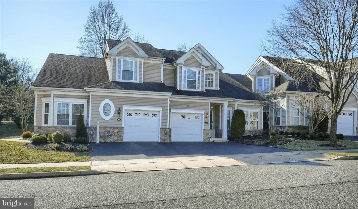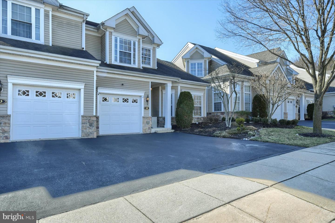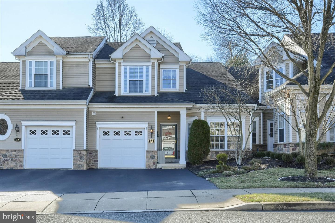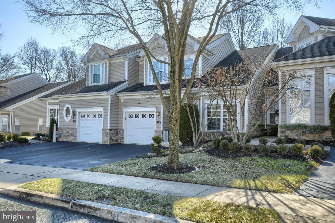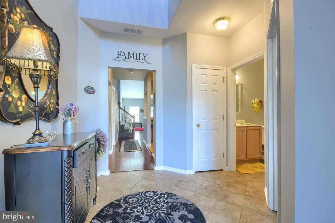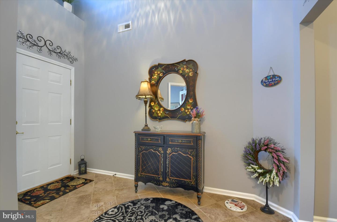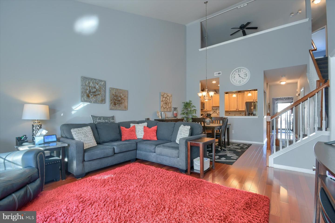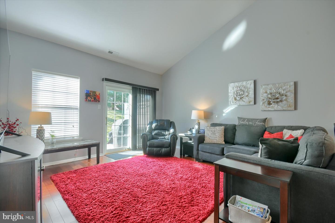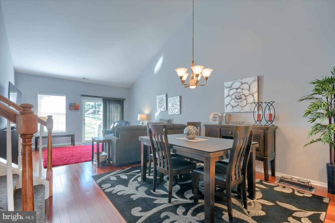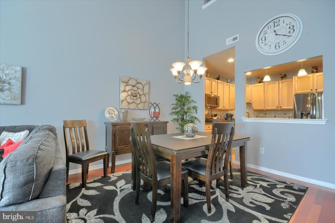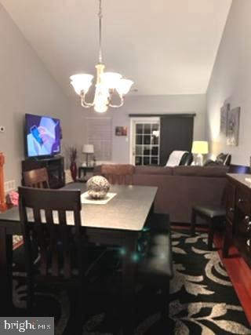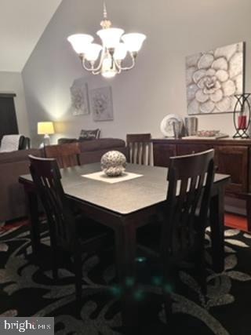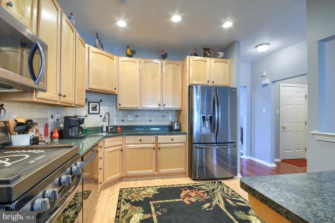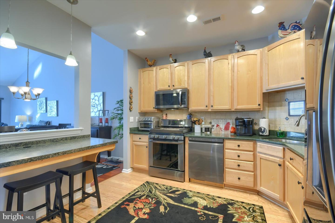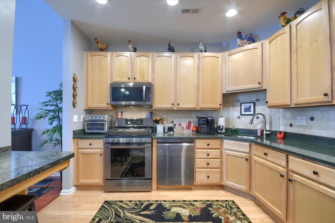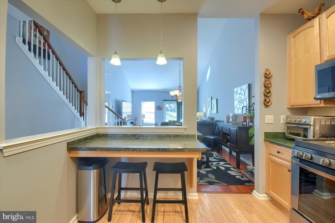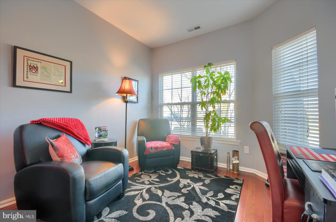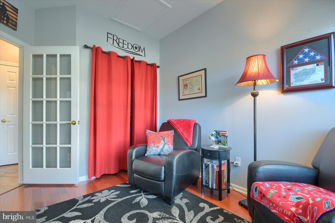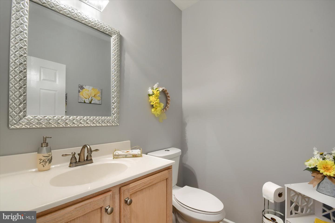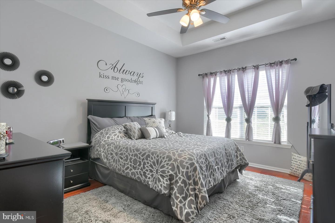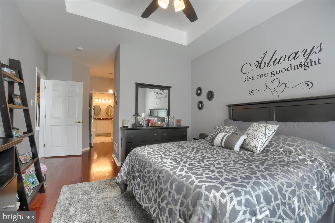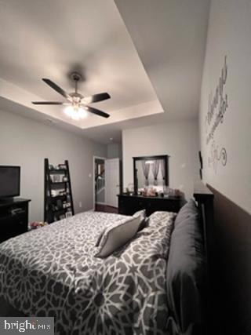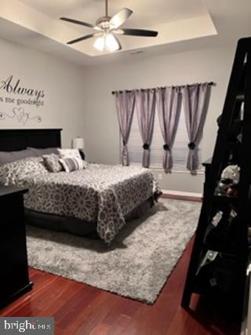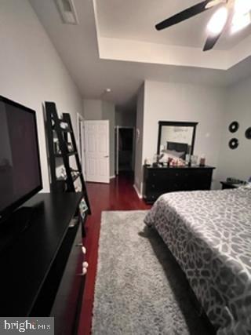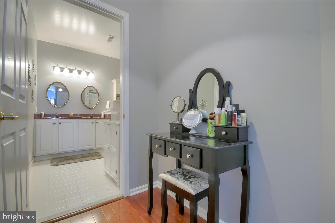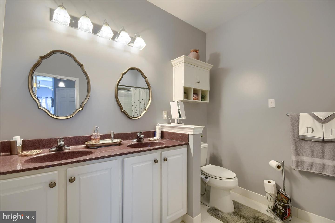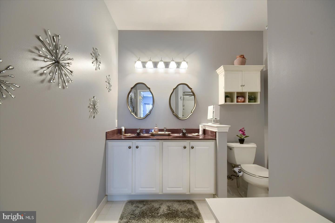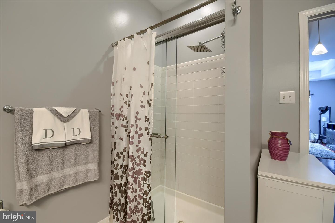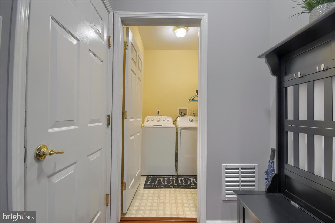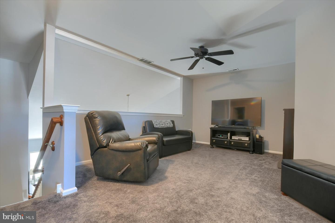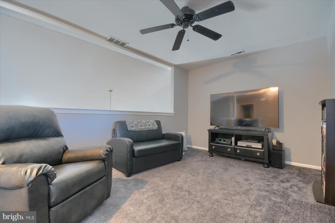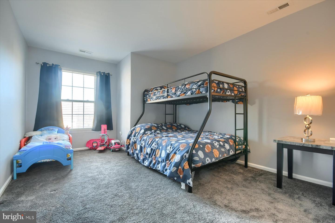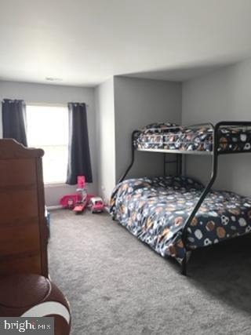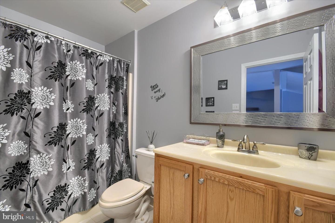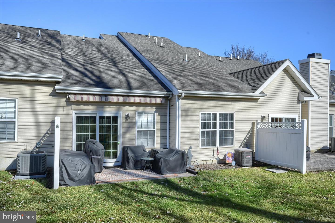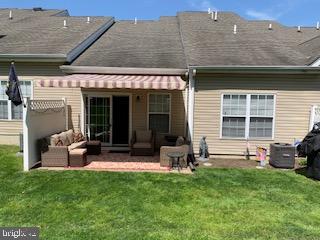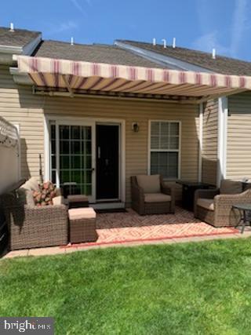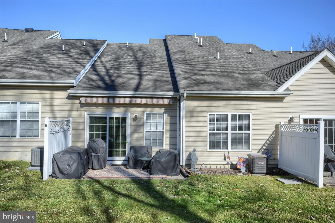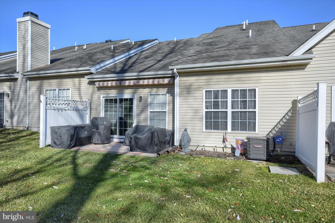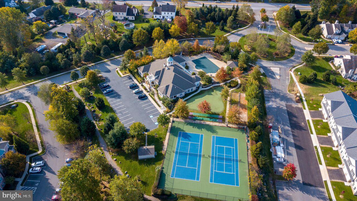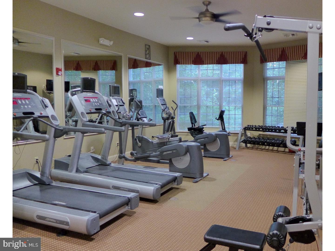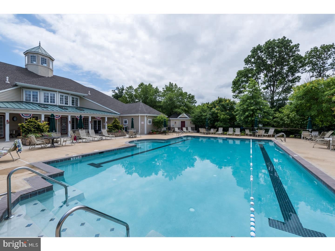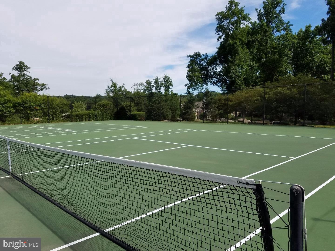Stunning townhome in the sought-after Creekside Village Community. This is an impeccably well- maintained, shows like a MODEL home and features 3 bedrooms and 2.5 bathrooms. Enter this beautiful home through the covered front porch, into a large and extremely bright and extra-large Foyer. One is immediately greeted by the immaculate condition seen throughout this superb home. Witness Cathedral and 2-sty Ceilings, with height at different levels and offering a chic-style that appeals to today's Buyer. The upgraded flooring throughout the main floor, consists of Ceramic Tile and beautiful Brazilian Cherry Hardwood Flooring. Enter the bright and open Great Room, which is a blend of the Living Room and Dining Room. This Room is spacious and a wonderful one to sit and socialize. It is extremely spacious, accented with cathedral and approx. 19â angled ceilings, adding flair to create such grandeur and to complement other 9â ceilings throughout the main floor. A French Slider leads out to a beautiful Paver Patio. Cool off under the new motorized Sunsetter Awning on a sunny day. The backyard also offer privacy and is landscaped nicely. Back inside, one will notice the newer light fixtures and ceiling fans in various rooms. The large kitchen has plenty of upgraded, 42â Maple Cabinets and drawers, Quartz Countertops, a large natural Gas Burner Stove/Oven, some Stainless-steel LG appliances, French Door Refrigerator, Dishwasher, Garbage Disposal and a Stainless-steel Kitchen Sink, Hardwood Flooring and a large walk-in Pantry for storage. Adjacent to the Kitchen is the open and spacious Dining Room allowing for plenty of space for family to gather around the Dining Room table. For added convenience there are 2 bedrooms on the Main Floor. The front room, presently being used as an office, offers a double window allowing sunlight to brighten the room. The Primary Bedroom is large and has a coffered ceiling adding more height and a nice ceiling fan. Natural sunlight fills this room too, from the triple window. The Primary Bathroom features a ceramic stall shower and large vanity sink and a new commode. Conveniently tucked away from the entertainment areas is an updated powder room and a main floor Laundry Room. Finishing the Main floor is a coat closet and an indoor access door to the 1-car garage. Proceed upstairs to a large and open Loft featuring a half wall, lending the room to an open concept overlooking the main floor Living areas. This expansive Loft offers an area used to entertain, watch TV, play pool, games or simply relax and read under another ceiling fan. There is a 3rd bedroom and an additional full bath, all located on this 2nd floor level. Additionally, there is a large walk-in closet and another closet housing the mechanicals and storage. There is also a NEW HVAC system, a NEW WATER HEATER and 2 NEW OUTDOOR SPIGOTS, one in the front and one in back. Enjoy the Creekside Village community with sidewalks throughout the neighborhood that connect to walking trails, community Pool and Clubhouse. This community is in an ideal location. There is quick access to major highways: I-95, Rt 202 and Rt 476. Close to all transportation and not far from many shopping areas and restaurants. Donât miss out on this home. Make your appointment today.
PADE2040396
Residential - Townhouse, Other
3
2 Full/1 Half
2003
DELAWARE
0.07
Acres
Gas Water Heater, Public Water Service
Vinyl Siding
Public Sewer
Loading...
The scores below measure the walkability of the address, access to public transit of the area and the convenience of using a bike on a scale of 1-100
Walk Score
Transit Score
Bike Score
