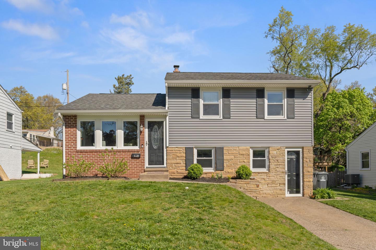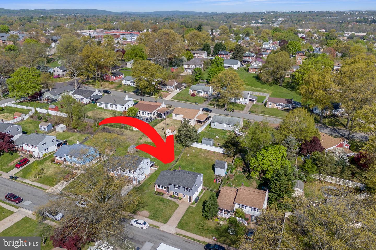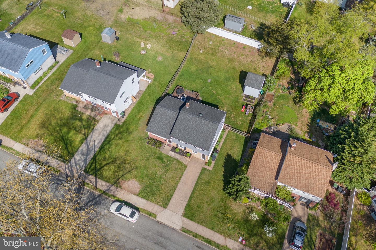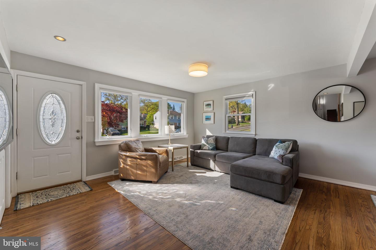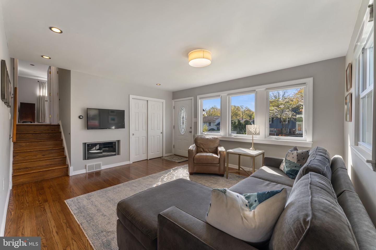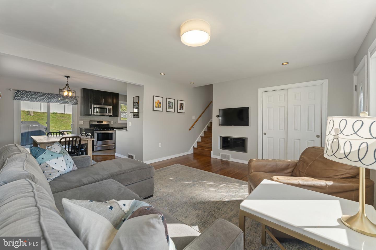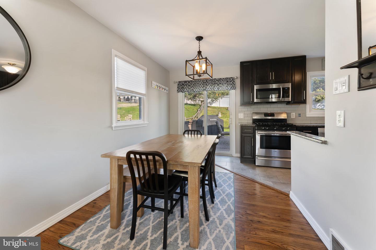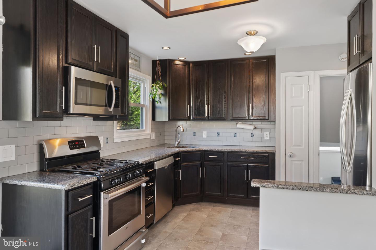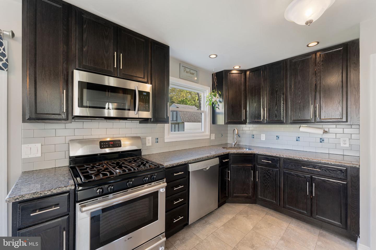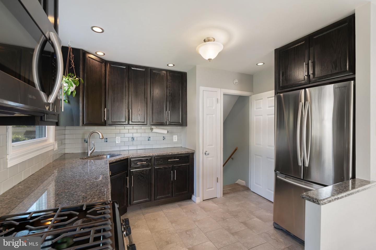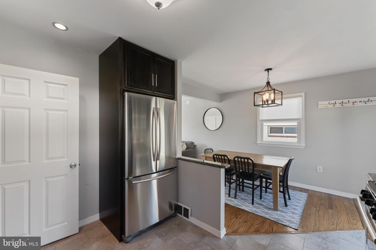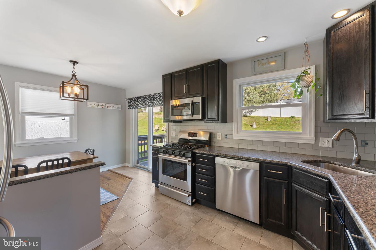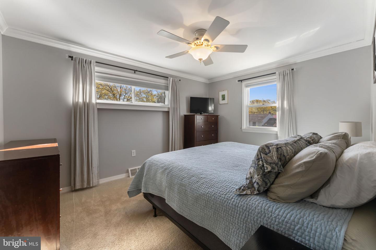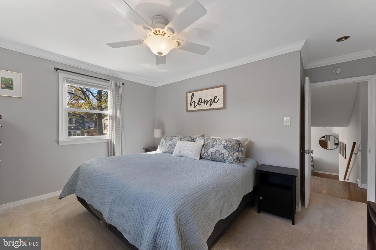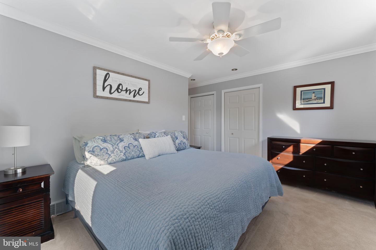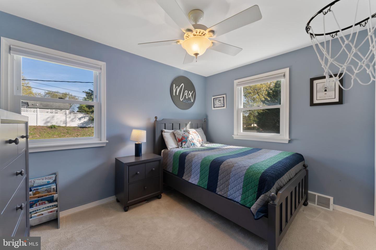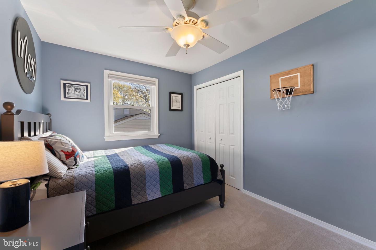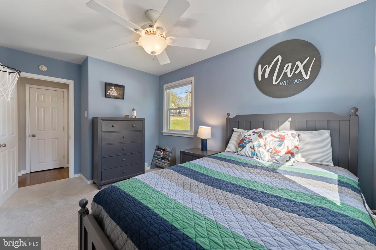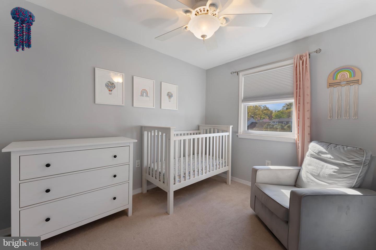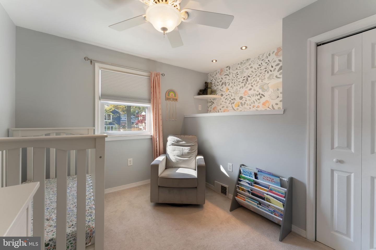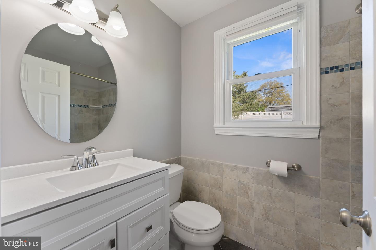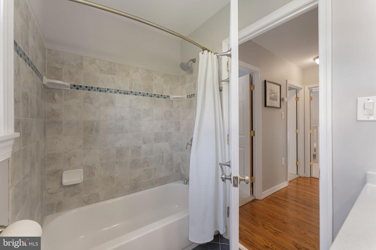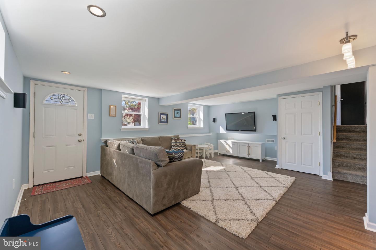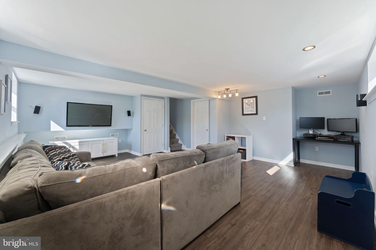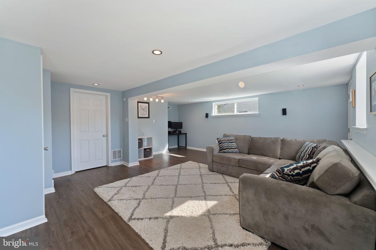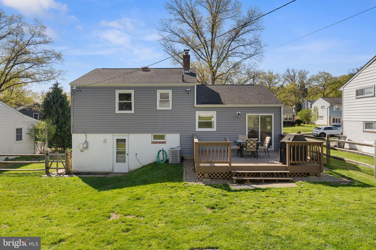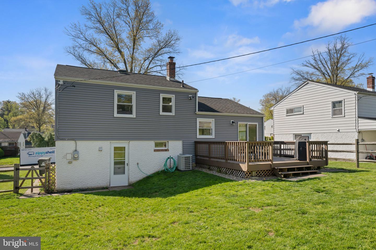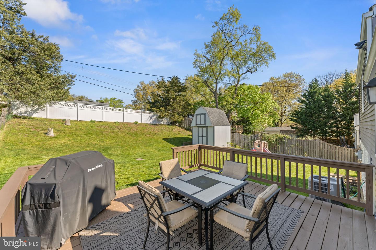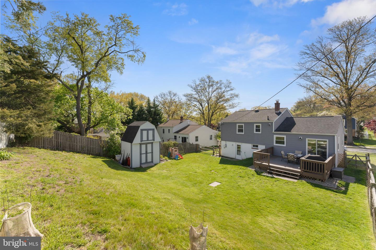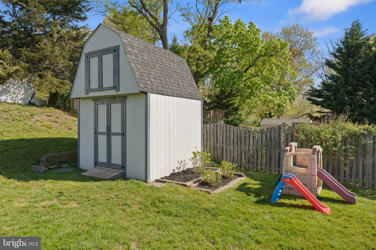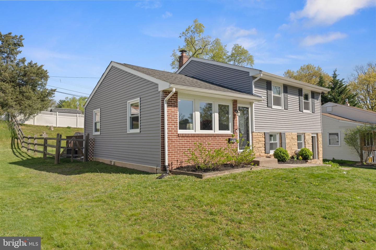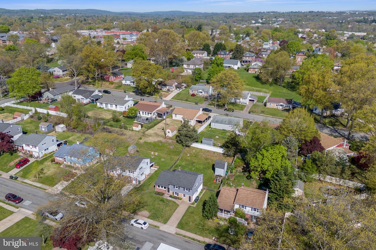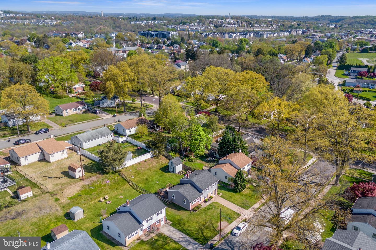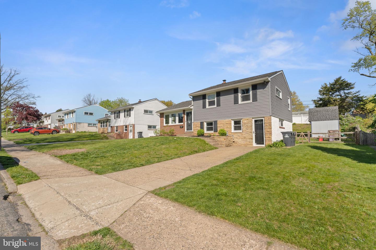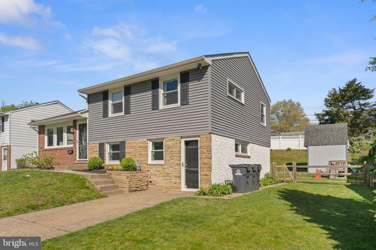Welcome to 1205 Harrison Avenue in charming, walkable Phoenixville Borough. This traditional 3-bedroom, 1.5-bathroom split level offers approximately 1,300 square feet of living space. You are greeted by the classic brick front with grey-blue vinyl siding. Enter to the living room with beautifully refinished hardwood floors, a spacious coat closet on your right, and a large picture window that allows ample natural light. Adjacent to the living room is the dining area/breakfast room large enough for a table for six. Continue through to the kitchen with tile floor, stainless steel appliances, granite countertops and a small pantry. From the dining area there is a sliding glass door that leads to an oversized back deck allowing for a nice flow in and out. The gently sloping backyard is fully fenced and has a 2-story shed perfect for storage! Back inside, from the kitchen, a few steps down take you to the expanded lower level which can serve at a playroom or den. From the den youâll find access to the laundry room and the half bathroom. There is an access door from the driveway directly into this level as well as a door in the laundry area with convenient access to the backyard. Back in the main floor living room, a few steps up youâll find the bedroom level. The primary suite has carpet, 2 closets with organizers, and a ceiling fan. The second and 3rd bedroom both have carpet, ample closet space, and ceiling fans. All bedrooms are served by the updated full hall bathroom with tub/shower. This upper level is completed by the hall linen closet as well as access to the walk-up, fully floored attic which offers additional easily accessed storage. 1205 Harrison Avenue is in the sought after Phoenixville School District, is on a quiet tree-lined street, and is a 1 mile walk to the shops and restaurants of downtown Phoenixville.
PACT2064644
Residential - Single Family, Split Level
3
1 Full/1 Half
1957
CHESTER
0.18
Acres
Gas Water Heater, Public Water Service
Vinyl Siding, Brick, Stone
Public Sewer
Loading...
The scores below measure the walkability of the address, access to public transit of the area and the convenience of using a bike on a scale of 1-100
Walk Score
Transit Score
Bike Score
