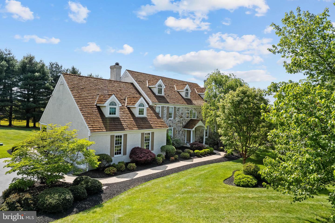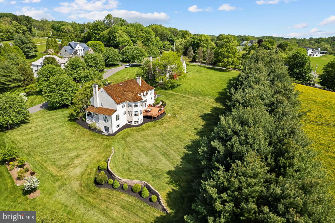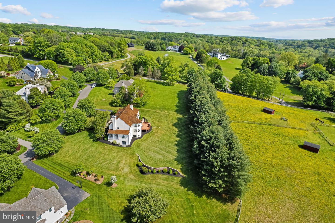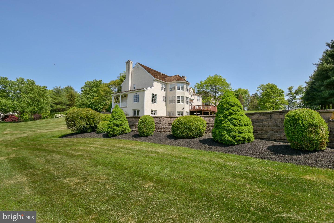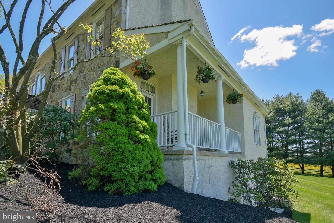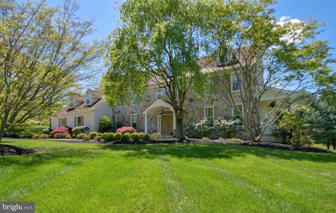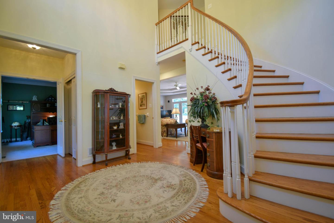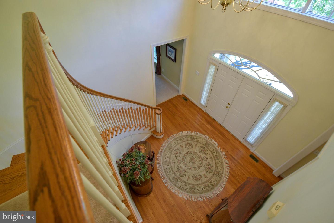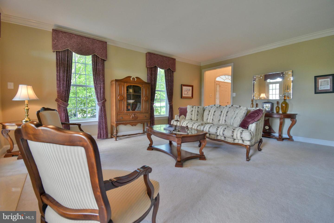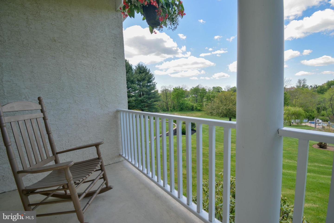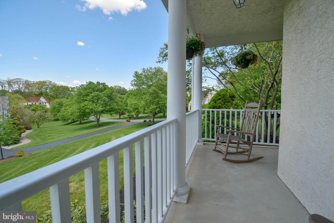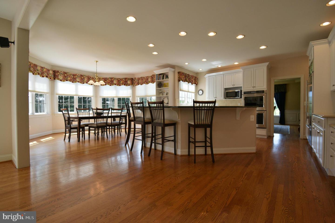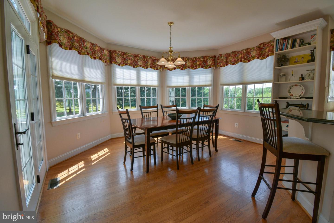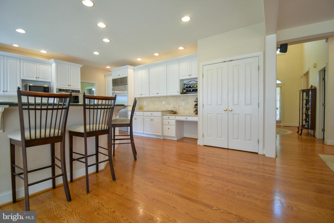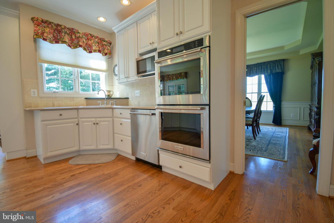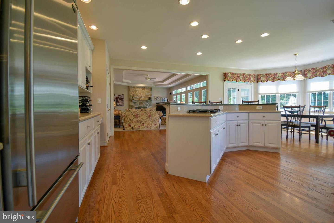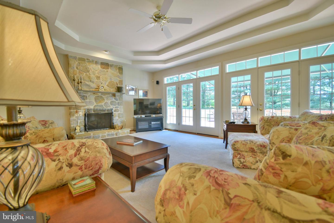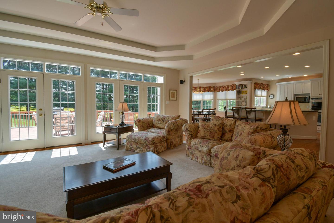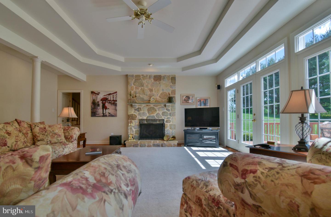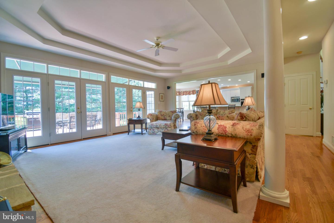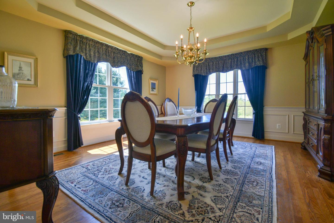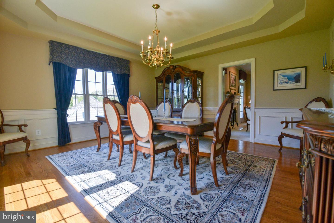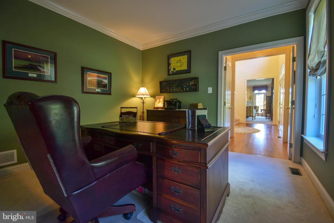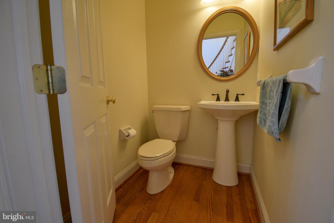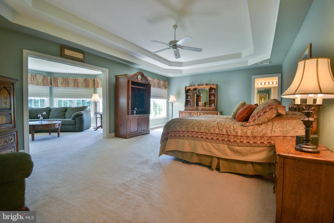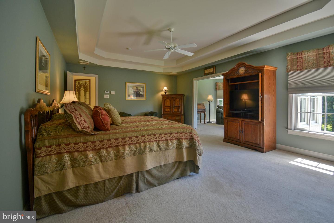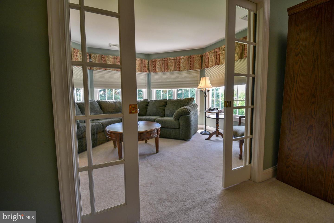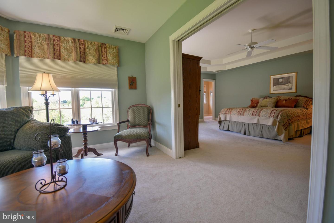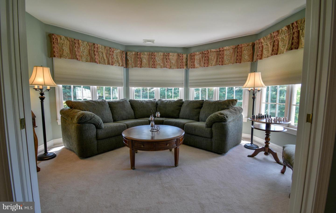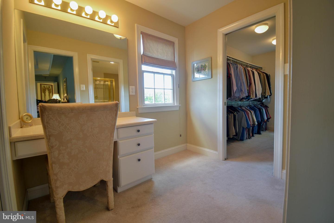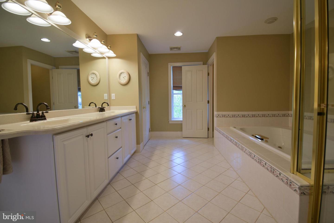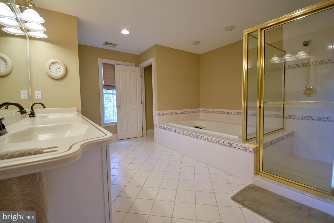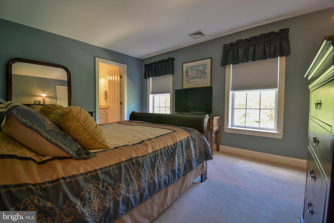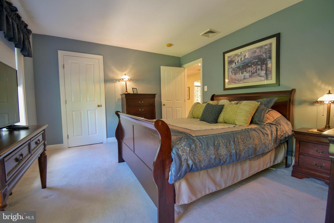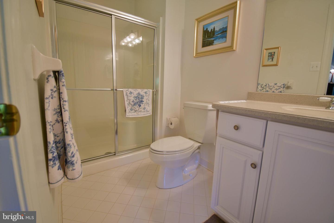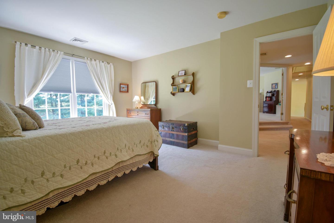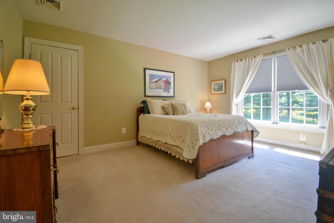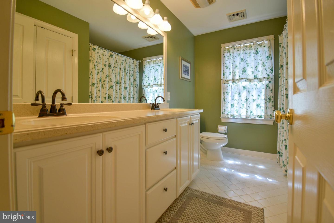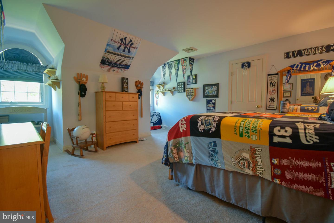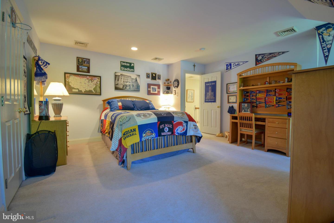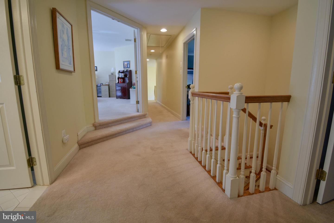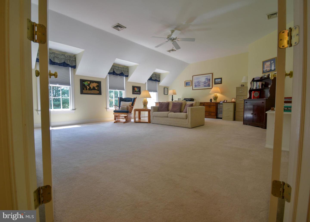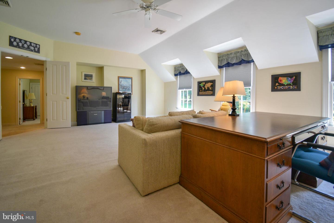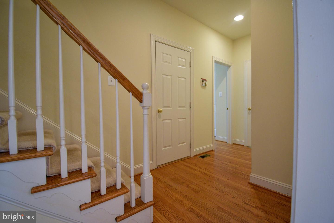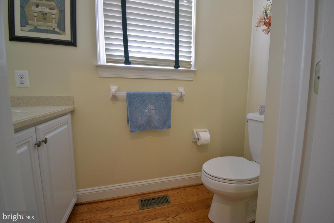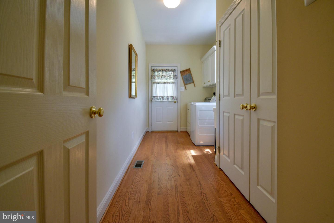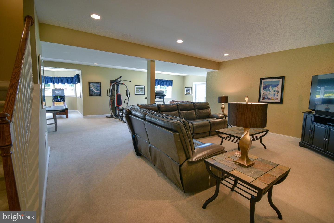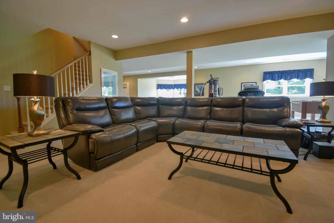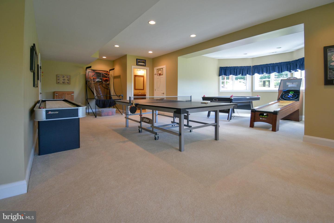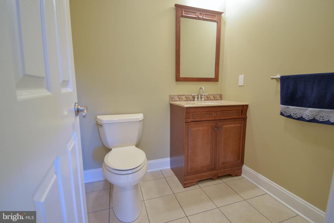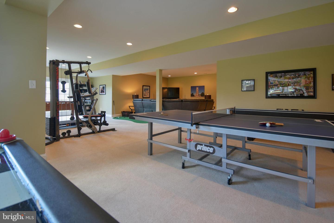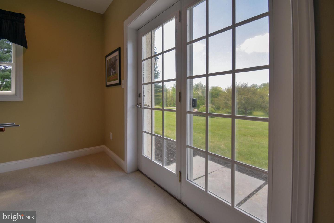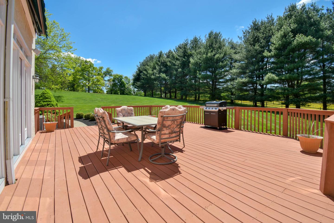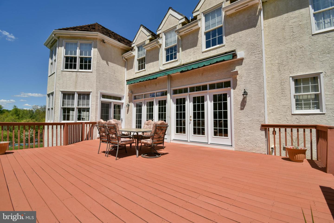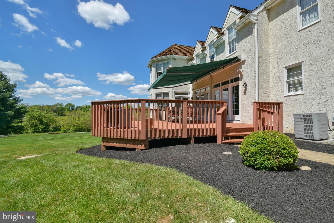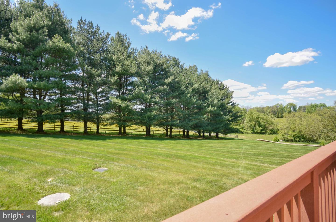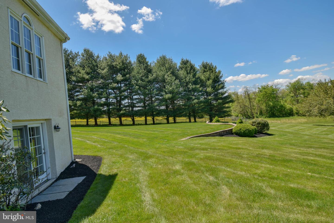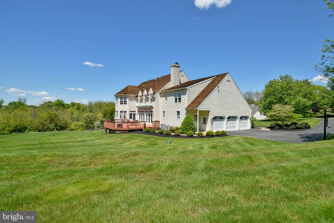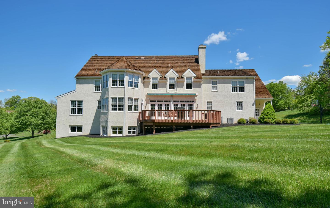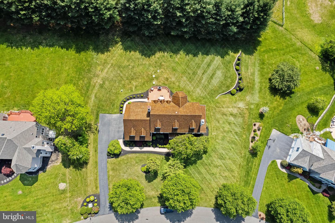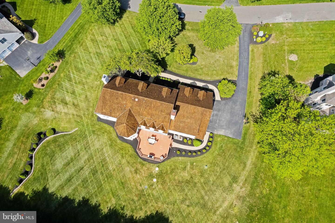A GORGEOUS HOME and TRANQUIL SETTING! Welcome to this Merit award winning custom built, 4 Bedroom, 3.3 Bath home, located within the state and nationally, highly ranked UNIONVILLE CHADDS FORD SCHOOL DISTRICT. Enter into the Foyer with an elegant spiral staircase and atrium window. There are beautiful natural hardwood floors which run throughout most of the first floor. To the left is a well appointed Office with crown moulding. To the right is a spacious Living Room also with crown moulding, built in shelving, and an incredibly elegant centerpiece fireplace with two separate door entrances leading out to a cozy Balcony, perfect for watching and enjoying sunsets. The Living Room flows naturally through to the Dining Room which showcases a royal tray ceiling, wainscoting and two large windows. The KITCHEN is OPEN & BRIGHT featuring: Quartz Countertops, 2-tier large Breakfast Bar, Stainless Steel Appliances, Subzero Refrigerator, Tile Backsplash, Double Oven, Recessed Lighting, Gas Cooktop and an absolutely adorable Built-in Shelving cabinet!! A beautiful compliment to the kitchen is the bump-out, bow shaped morning room, with surrounding windows and a glass door leading to an expanded wood composite TREX deck. All you have to do is follow the windows and you will see the kitchen gracefully opens into the spacious Family Room. The Family room is grand with a floor-to-ceiling Stone Fireplace and a 2-tier tray ceiling along with beautiful new French doors which also opens to the deck. Also, 2 Half Baths located on the First Floor, with one conveniently located near a side-porch entrance to the home. The UPSTAIRS is accessible via 2 staircases, and features 4 bedrooms along with an extra-spacious BONUS ROOM that can be easily converted into a "5th BEDROOM." The Main Bedroom features another 2-tier tray ceiling with fan, an incredible bump-out sitting room with wall-to-wall windows including pocket glass doors for privacy, his and her oversized walk-in closets, and a separate vanity. The Main Bathroom features custom countertops with a double sink, soaking jacuzzi tub, tile floor and a two-headed oversized shower. Three other spacious Bedrooms & two full Baths, one ensuite, complete the rest of the upstairs, all with generous walk-in closets, lots of light and custom countertops. The FINISHED WALK-OUT LOWER LEVEL makes for a familyâs dream. It includes as entertainment area, perfect to gather around and watch the big game. It also includes plenty of additional space to use as you see fit. Keeping with the Main and Upper level, the bump-out window room allows for additional space and lots of light making the room absolutely sunny, stunning, and bright. Also, there is an additional Half Bath, with granite counter tops, along with a large section walled off for additional storage. The LOT is STUNNING! Sitting on 1 acre of level ground with beautiful views of the horse farm where they filmed the movie "Marley & Me," the setting is not only a visual oasis, but a truly ideal space for kids to run around and enjoy. The TREX DECK oversees the peaceful setting with an electric-powered Awning with drop-down screen shade. Additionally, a 3-Car garage with bump-out space! This home comes equipped with 2-zone heat and air systems! All this and more on a PRIVATE cul-de-sac street, you will find a TRUE CHESTER COUNTY GEM!
PACT2045620
Residential - Single Family, Other
4
3 Full/3 Half
1996
CHESTER
1
Acres
Electric Water Heater, Well
Stone, Stucco
Septic
Loading...
The scores below measure the walkability of the address, access to public transit of the area and the convenience of using a bike on a scale of 1-100
Walk Score
Transit Score
Bike Score
