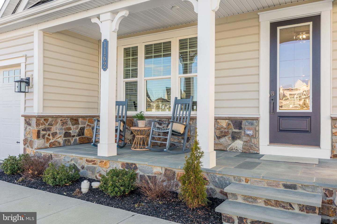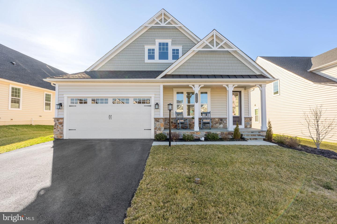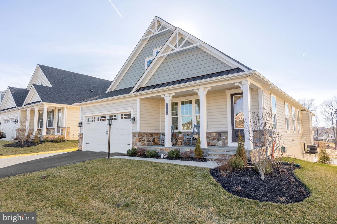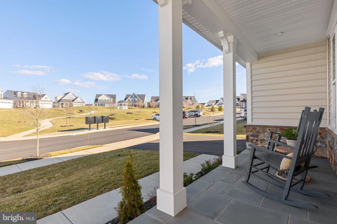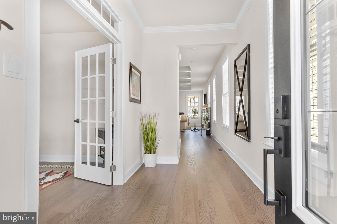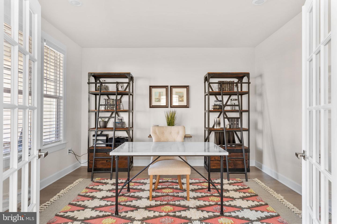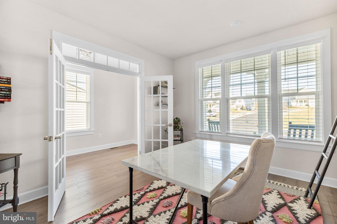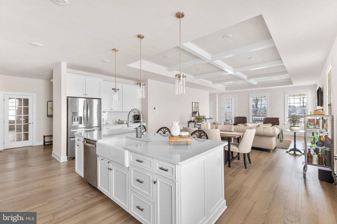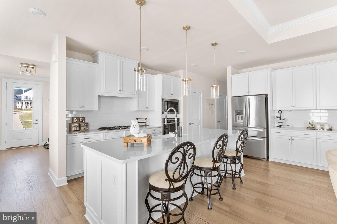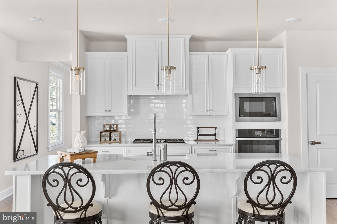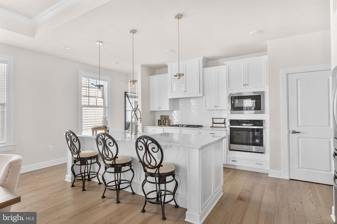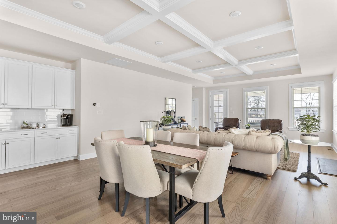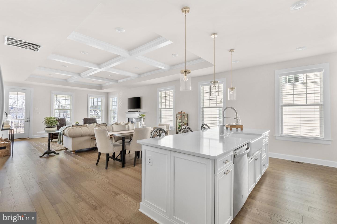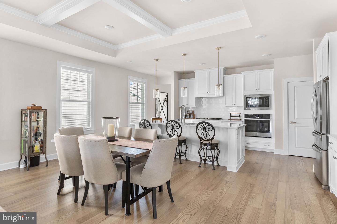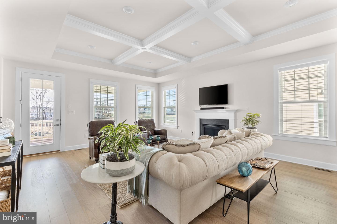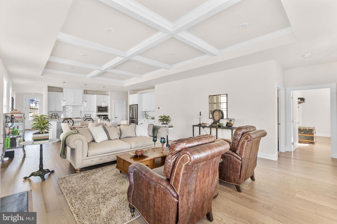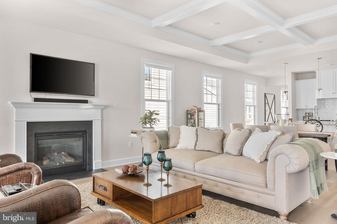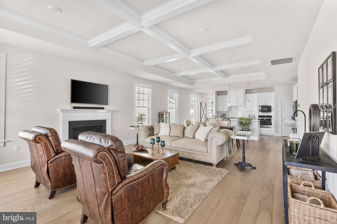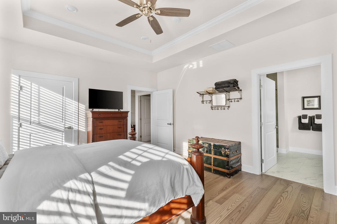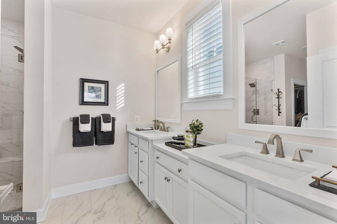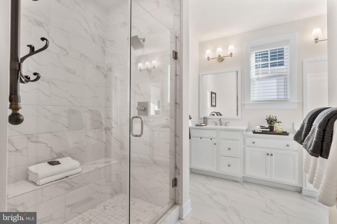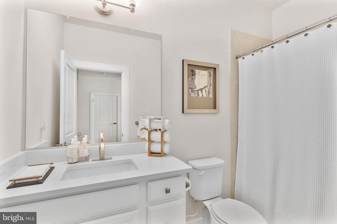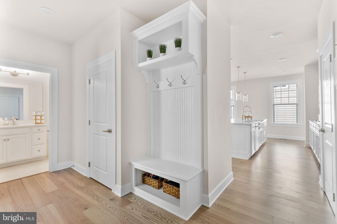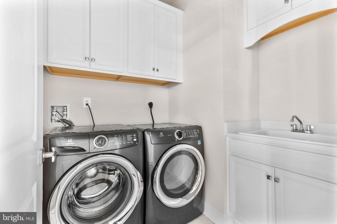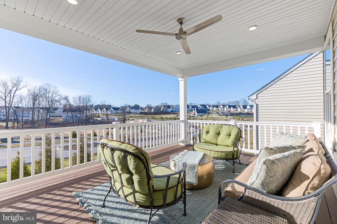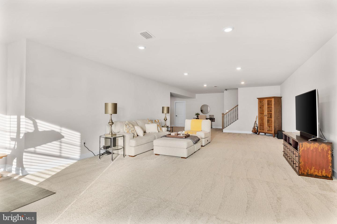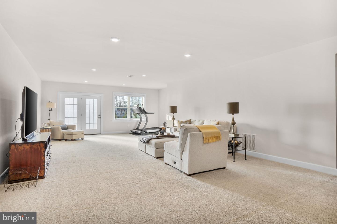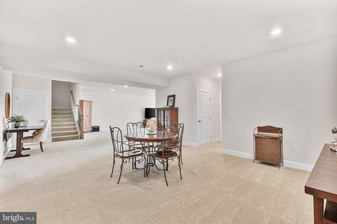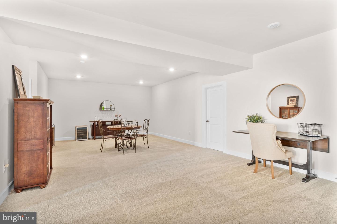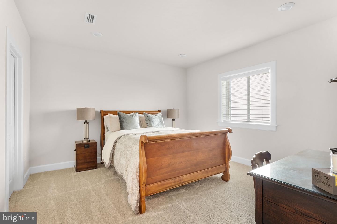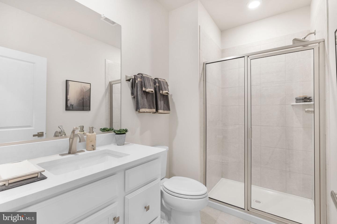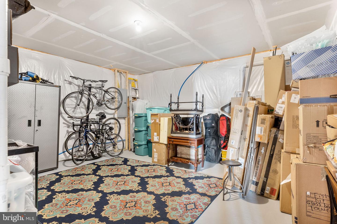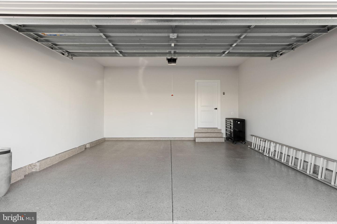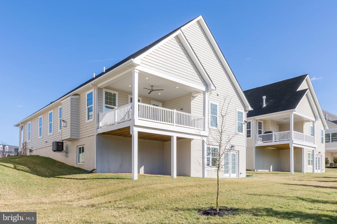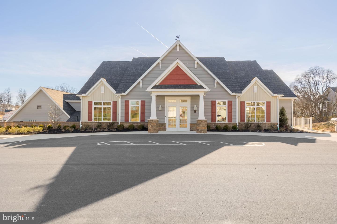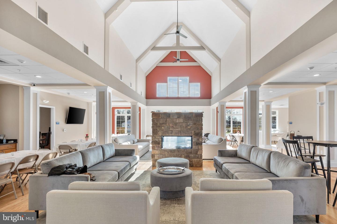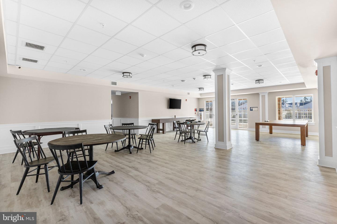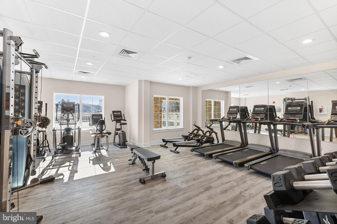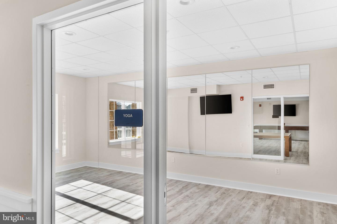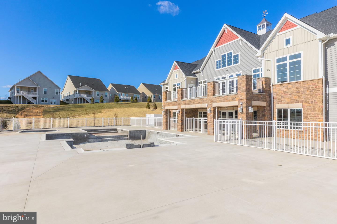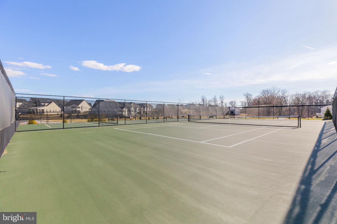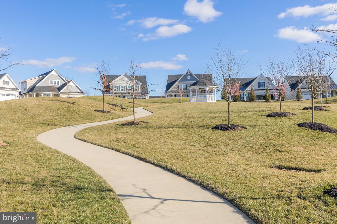Presenting the first and only resale home at the Woodlands at Greystone, Chester Countyâs stunning new over 55 luxury community. Proudly constructed by NV homes, the Woodlands offers amenities for buyers seeking that elusive carefree lifestyle. Once the site of Greystone Hall, the neighborhood boasts lakes, seven miles of walking trails and picturesque creeks, set amidst a nearly 200 acre nature preserve. The next fortunate owner will be sacrificing nothing when it comes to living space, abundant storage, high end finishes, and a supremely convenient location (eight minutes to all that the borough of West Chester has to offer), not to mention the newly opened Community Center for Woodland residents only â enjoy the pool, hot tub, tennis courts, pickleball, bocce, workout room & yoga studio. The present owners put heart and soul into designing this incredible residence; only a family need is necessitating relocation out of state. They truly love it here & never expected to leave. The floor plan they selected, and which is proudly offered here, is the Bennington â a 3 bedroom, 3 full bath, fully upgraded Craftsman-style home, situated on the only walk-out basement lot of its kind (backing to open space) that will be available for the next 12 months. With 3,600 sq ft of finished space, and an open floor plan suited either for entertainment or family enjoyment, âdownsizingâ never looked so good. The home itself is a striking example of the ownersâ thoughtful selection process and impressive attention to detail. They have created what could truly be described as a model home and are masters of organization - be certain not to miss the closets! The front entry is flanked by a spacious covered porch & overlooks an expanse of green space. Just to the left of the Foyer is a Flex Space(13âx13â) entered via glass French doors; currently functioning as an office, but like the name says, it could be used for anything. This room, like the rest of the main level, is graced by recessed lighting & handsome hardwood floors, providing an appealing contrast to the neutral décor, white Kitchen cabinetry & quartz countertops in both the Kitchen and all bathrooms. The Kitchen itself (16âx9â) is a master class in great design: an abundance of cabinetry, spacious island, high end stainless appliances, coffee/buffet bar, & countertops galore. Overlooking both the Dining Room (17âx13â) & Great Room (17âx16â) with coffered ceiling, this entire space is graced by windows on two sides, a convenient gas fireplace & gorgeous views to the covered Porch (with ceiling fan & propane hookup) and the open space beyond. At the rear of the home, the Primary Suite (16âx14â) contains two custom designed walk-in closets, tray ceiling with fan, & a spa bathroom to rival any high-end hotel â double sinks with vanity between, oversized ceramic tile shower & water closet. A guest Bedroom (12âx11â), guest Bath with single vanity and ceramic tile tub/shower, linen closets, & an entry area from the commercial grade epoxied floor 2-car Garage into the Arrival Center/Mud Room (beadboard wall & coat closet) complete the main level. An added bonus: every window has been outfitted w/plantation blinds. A short walk to the finished lower level reveals an astonishing 630 square foot L-shaped Recreation Room - carpeted, windowed, & with a French door to the rear of the property. This room has been plumbed for a wet bar! In addition, the 3rd bedroom (13âx13â), 3rd full Bath, stairway Closet, Mechanical Room and Storage Room (approx 15âx15â) are located here. The sump pump has a unique water powered back up system, providing peace of mind beyond just a battery. With nearly $175,000 in pre and post-settlement upgrades & amenities, no expense was spared in creating this incredible home. With current base and upgrade prices, 1162 Sculthorpe Drive could not be duplicated for this price. Donât wait to build - ready for immediate move-in.
PACT2041114
Residential - Single Family, Other
3
3 Full
2021
CHESTER
0.07
Acres
Electric Water Heater, LP Gas Water Heater, Public
Vinyl Siding, Stone
Public Sewer
Loading...
The scores below measure the walkability of the address, access to public transit of the area and the convenience of using a bike on a scale of 1-100
Walk Score
Transit Score
Bike Score
