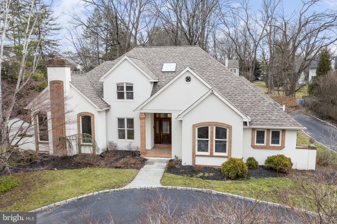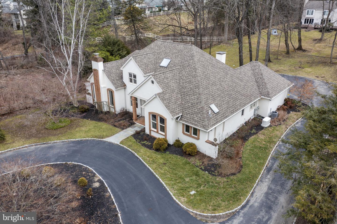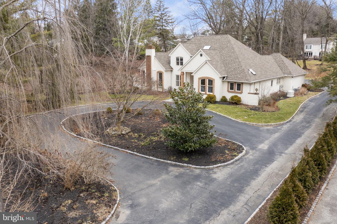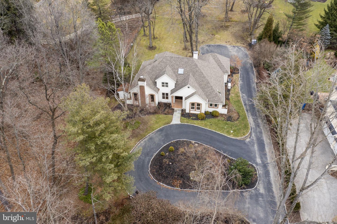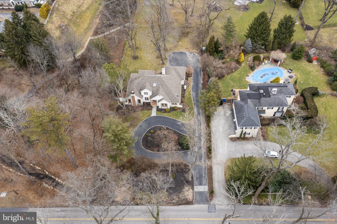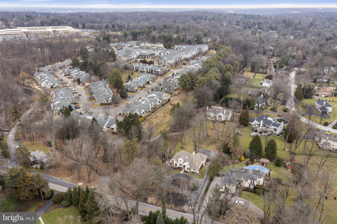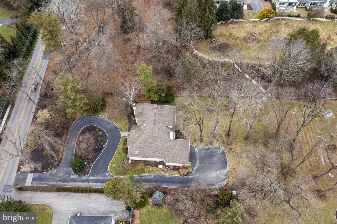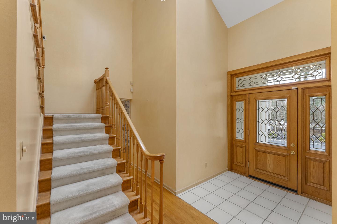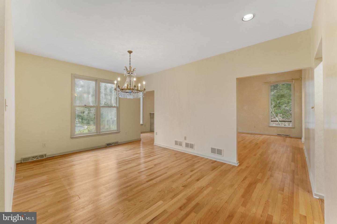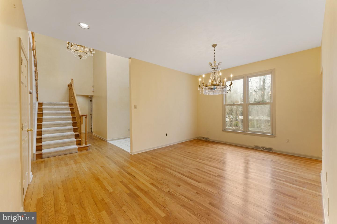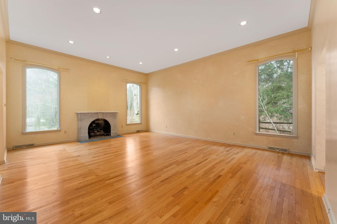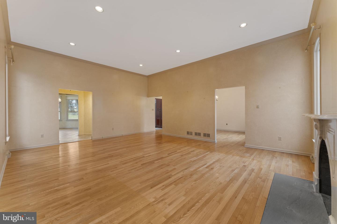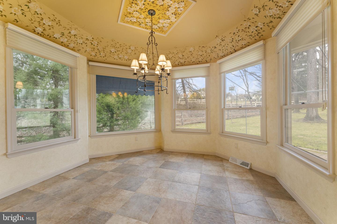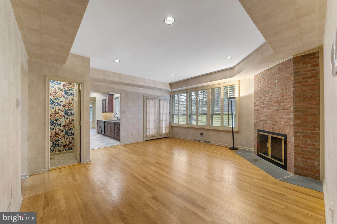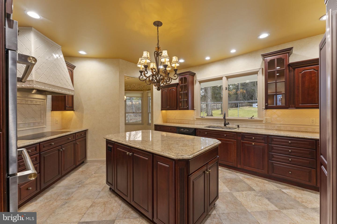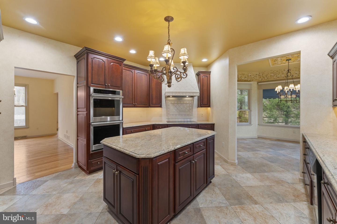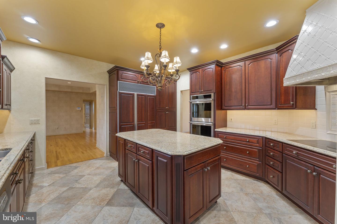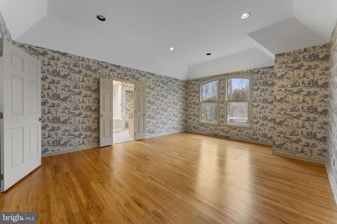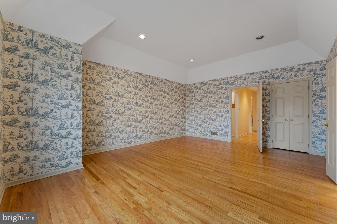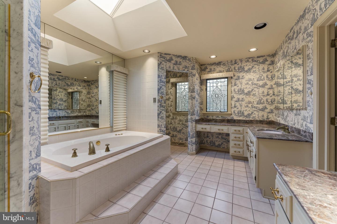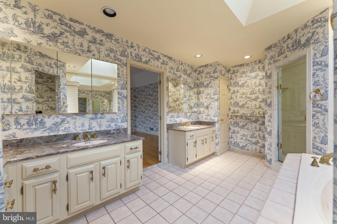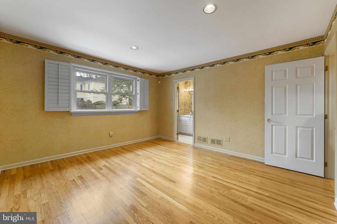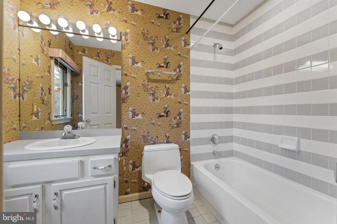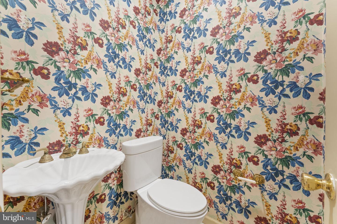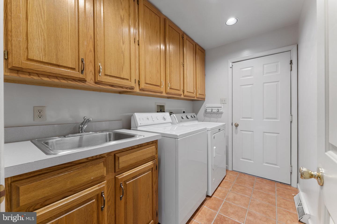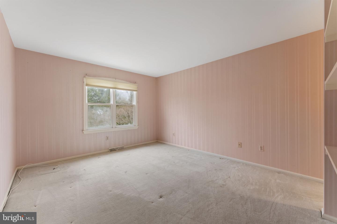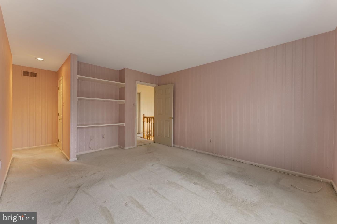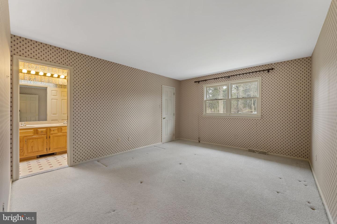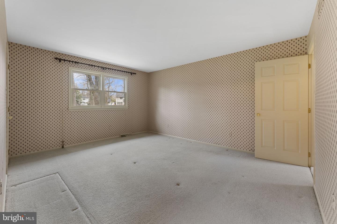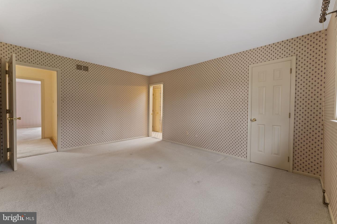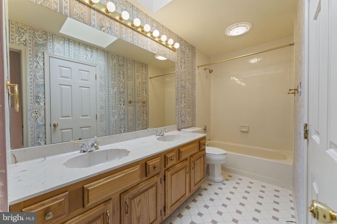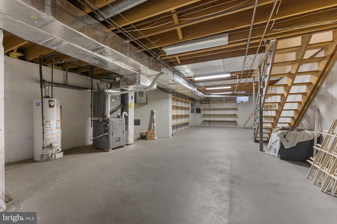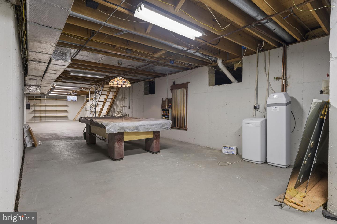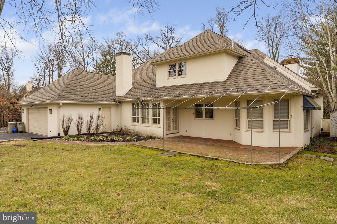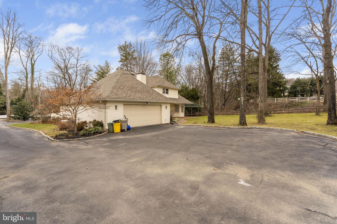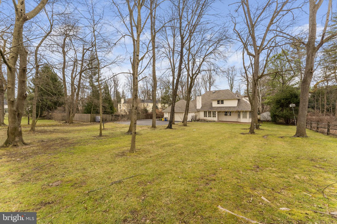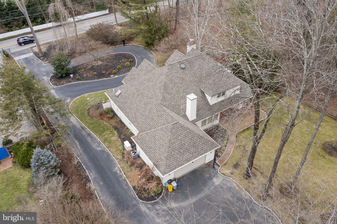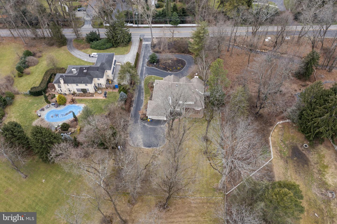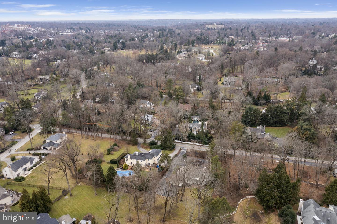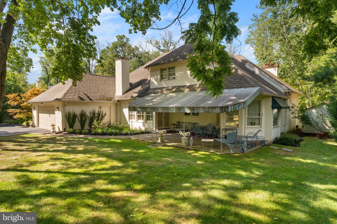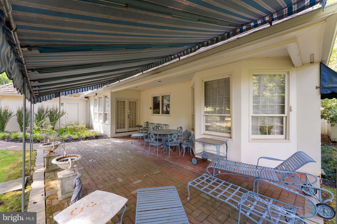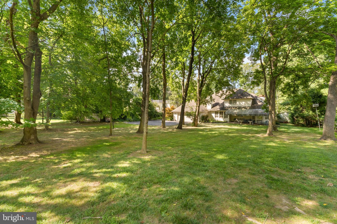Refined interiors and park-like grounds create a beautiful and versatile 4 Bedroom 3.5 Bath home in Lower Merion Township. The circular driveway, in the front of the home, delivers you to the slate front walkway and covered front brick porch. Inside the 3,200 square-foot residence the vaulted entry way introduces the living and entertaining spaces highlighting details that include hardwood floors and millwork throughout with tremendous attention to detail. Upon entering the foyer, you are brought to the center of the home. The Dining Room has abundant natural light and easy access to the Kitchen and Living Room. The formal Living Room has beautiful windows, a gas fireplace with a marble mantel and access to the rear yard and the Kitchen. The stunning kitchen is a gourmandâs delight with crafted cabinets, granite topped counters, working island with storage, and top of the line appliances including a five-burner Wolf range, double ovens and an ornate vented range hood, Sub-Zero refrigerator, a dishwasher, and two sinks. An adjacent sun-filled morning room welcomes casual dining. The family room houses a wall of windows, brick, gas fireplace and hardwood floors. French doors lead to large brick patio, with awning, that extends to the private flat back yard. The back of the home meets the needs of everyday living and is a true haven for entertaining! Adjacent to the family room is the Laundry Room and access to the oversized two-car garage with separate access door to the back yard. The Laundry Room has extensive cabinetry and storage and a tile floor. The half bath is centrally located off the Kitchen and Family Room. There are two bedrooms on the main level as well and two full baths. The primary bedroom features an oversized walk-in closet, large bath with two sinks, jacuzzi tub and large separate shower. The second bedroom has a large closet, and full private bath with tiled tub/shower combination. The second floor includes 2 additional bedrooms and 1 full bath. Both Bedrooms are large and have ample closets. The shared bath has two sinks and a tiled bathtub/shower combination. There is a large unfinished attic space that could be finished for additional living spaces or used for storage. The unfinished Lower level is ideal for many uses, with high ceilings it could easily be transformed into additional living space. The attention to detail and care is evident throughout the home creating unique settings for entertaining as well as the living spaces any family desires. The location is close to shopping, the airport, and schools. Numerous parks are close by - Ashbridge Park that has over 28 acres dedicated to playgrounds, running trails as well as tennis and sledding. Stoneleigh is up the street and features 42 acres available for exercise, picnics, and horticulture. Harriton House and Appleford Estate also add additional historical and recreational options. The combination of the private setting with the accessibility of these amenities creates a perfect balance for today's family.
PAMC2056924
Residential - Single Family, Other
4
3 Full/1 Half
1987
MONTGOMERY
0.71
Acres
Gas Water Heater, Public Water Service
Stucco, Mason, Concrete
Public Sewer
Loading...
The scores below measure the walkability of the address, access to public transit of the area and the convenience of using a bike on a scale of 1-100
Walk Score
Transit Score
Bike Score
