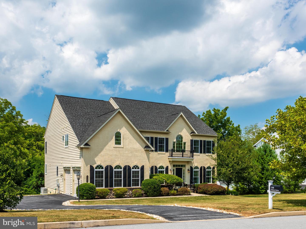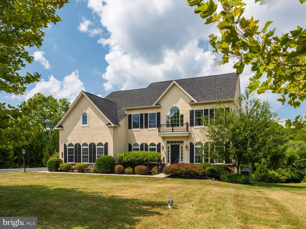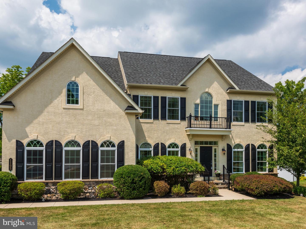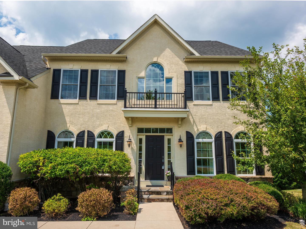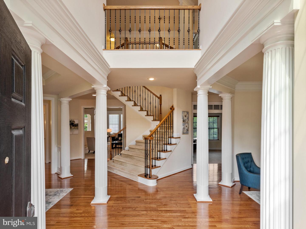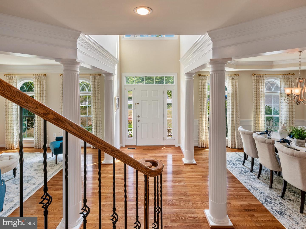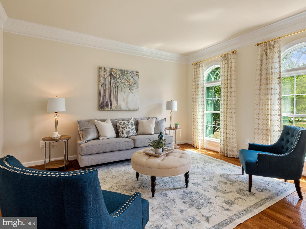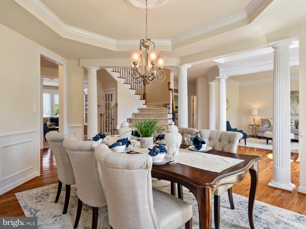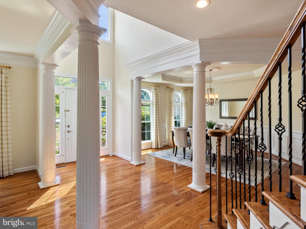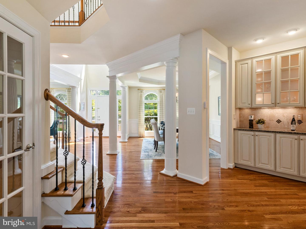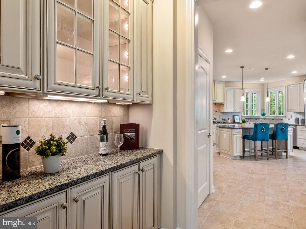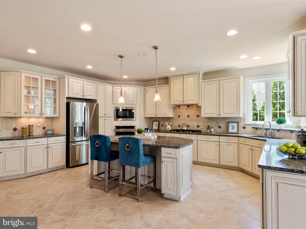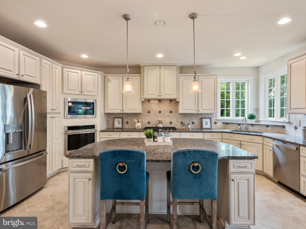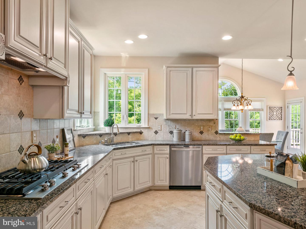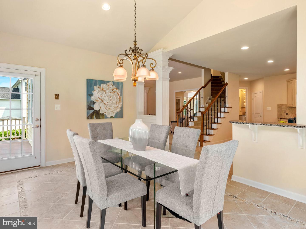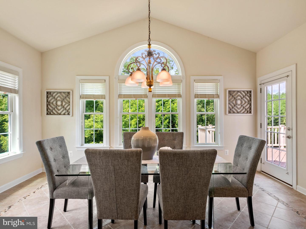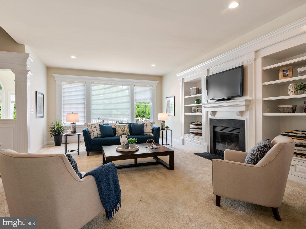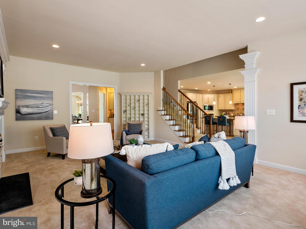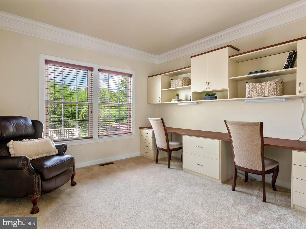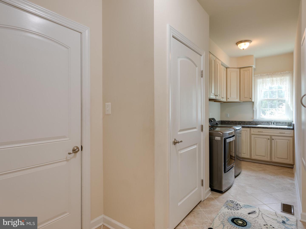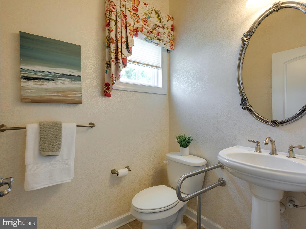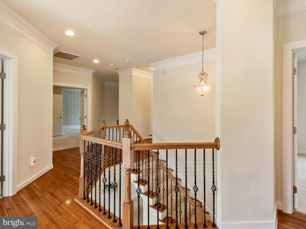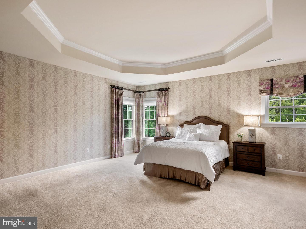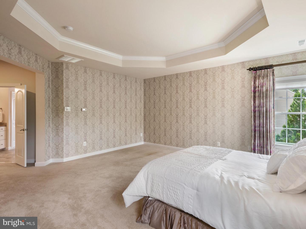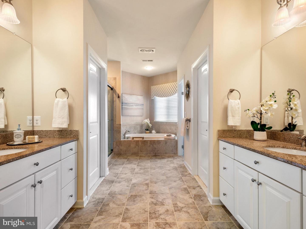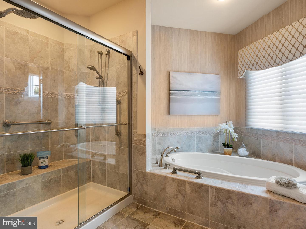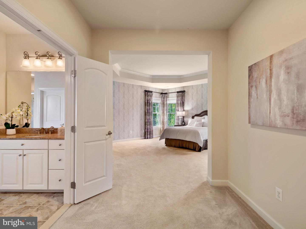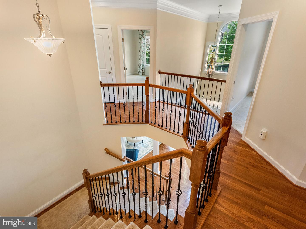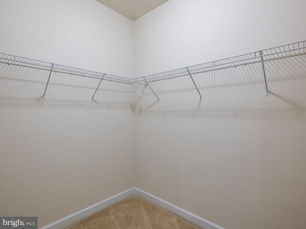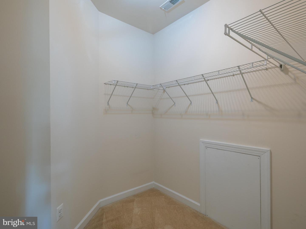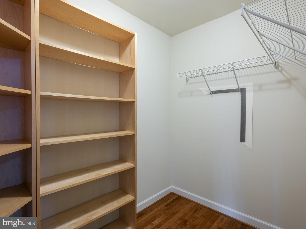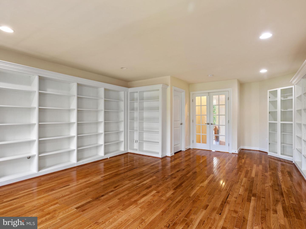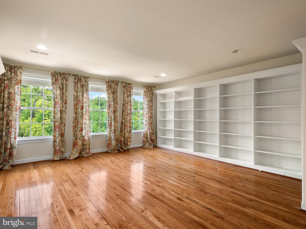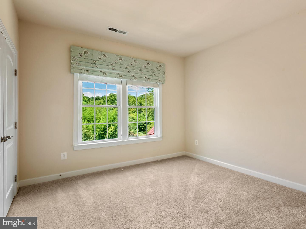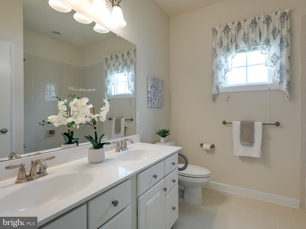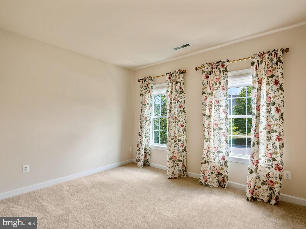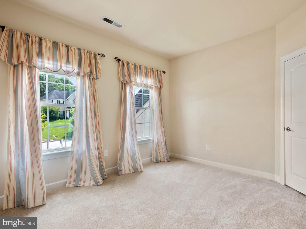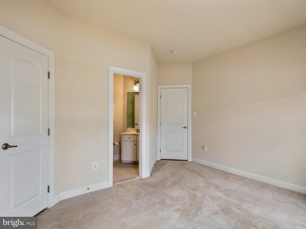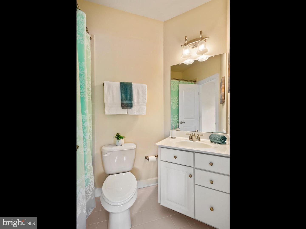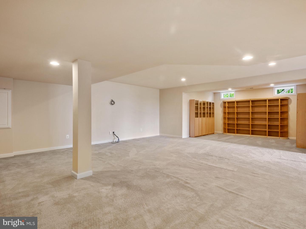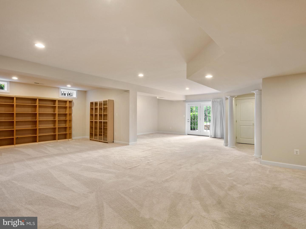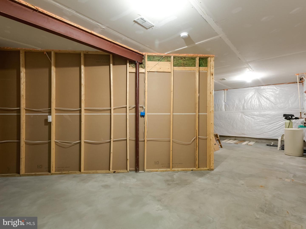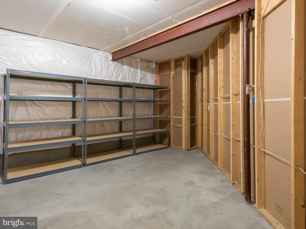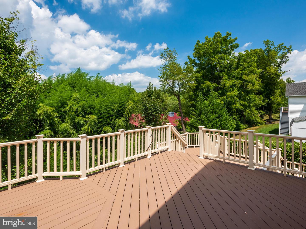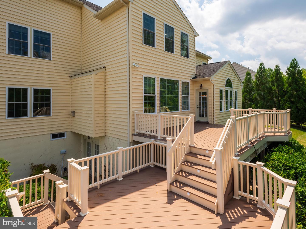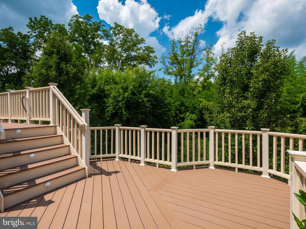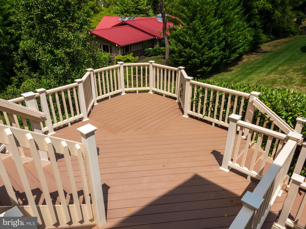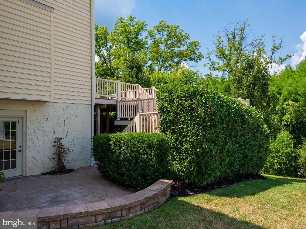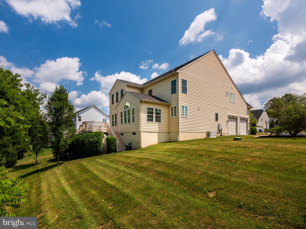Are you ready to start living like a king or queen!? Rarely does an opportunity present itself to acquire the most enviable and exclusive stately home in sought after Greystone Walk. This 5 bedroom and 3.5 bath home is located just minutes from downtown West Chester. The home is perfectly situated on the quiet street, with a modern design that makes it stand out from neighboring homes. As you walk up to the front door, you will notice the driveway that leads to the two car attached garage on the side of the home (with inside access). You also canât help but view the modern black shingles and beautifully plotted landscaping. Once you walk into this home, you're going to be blown away by the high ceilings, staircase and balcony that overlooks the foyer. The open floor plan offers a great view of how vast the first floor is. Recessed lighting, stunning crown moldings, woodwork, and architectural columns are additional features. To the right of the entrance is the formal living room. To the left is the formal dining room. Both spaces are well lit by the large front windows. Past the dining room you will find the laundry room with built in cabinets for storage and organization. You will also find access to the garage from this room as well. The kitchen has been designed with an eye for function as well as beauty. It offers an eat-in island with granite countertops, NEW stainless steel appliances and white cabinets. You will have more than enough cabinetry for your cookware and dishes. A large pantry closet can be found across from the kitchen for dry food items. Next to the kitchen is the breakfast/sunroom. The perfect area for eating and enjoying your backyard and deck from the large surrounding windows. There is a door off the breakfast room that leads to the multi-tiered private deck which connects to stairs that can lead you down to the backyard. Off from the breakfast room is the family room that offers plush carpet, large back windows, and built-in shelving that adds a dramatic tone to the all-encompassing view. Enjoy the comfort that the electric fireplace provides to this space as well. On the side of the family room is the powder room and a room that can be used as an office. Working your way upstairs, youâll notice three bedrooms and a full size hallway bath. All three bedrooms offer plenty of closet space. There is a fourth bedroom that was used as a large library room. This room still has the wall to wall shelving that can be removed to go back to a standard bedroom. The primary suite is the fifth bedroom that comes with a symmetrical designed bathroom suite. Separate his and hers sink and countertop, Separate walk-in closets. Toilet has its own separate room. Bathing options include a large bathtub and walk-in shower. Going down to the lower level, youâll find a finished and carpeted basement. There is rough-in plumbing in the basement to add another bathroom. The space includes shelving that can make this space perfect for entertainment or a workspace. Along with the utility closet, that basement has an unfinished room that is great for storage. There is also access to the small slab patio and backyard. Additional features include a full house generator, Rain Bird exterior irrigation system, home security system. The homeâs HVAC has recently been serviced so you can be sure that it will be comfortable for your family no matter what time of year it is (July 2022). The house retains the value of peaceful living while being conveniently close to shops, school and transport. minutes away from West Chester Borough (2 mi). West Chester Golf & Country Club (1 mi), Exton Shopping District (5 mi), Philadelphia International Airport (26 mi), Center City (36 mi). Live in this open, light and bright home! Schedule your showing today!
PACT2030928
Residential - Single Family, Other
5
3 Full/1 Half
2012
CHESTER
0.45
Acres
Gas Water Heater, Public Water Service
Vinyl Siding, Aluminum Siding
Public Sewer
Loading...
The scores below measure the walkability of the address, access to public transit of the area and the convenience of using a bike on a scale of 1-100
Walk Score
Transit Score
Bike Score
