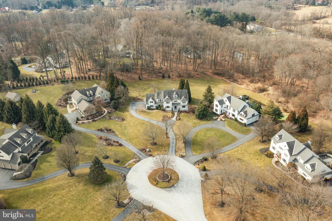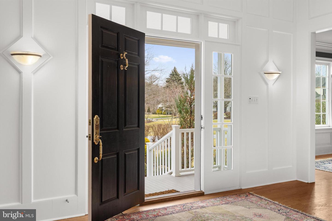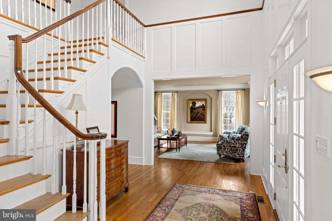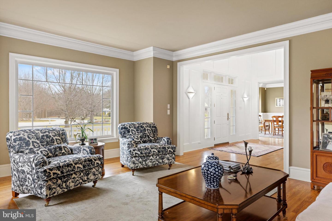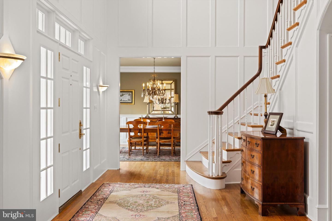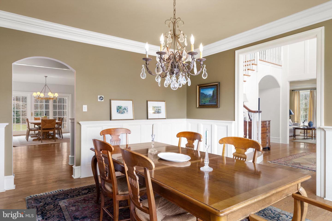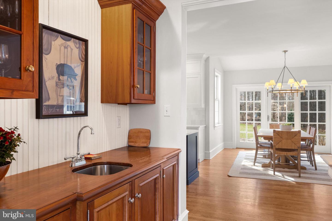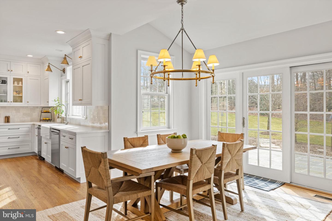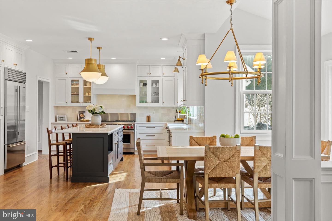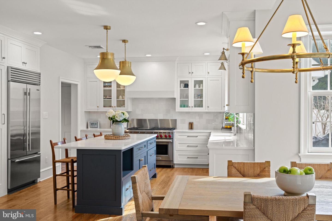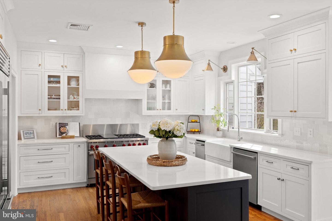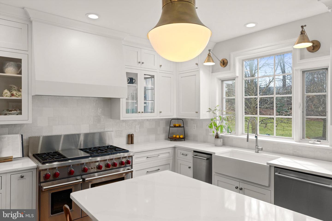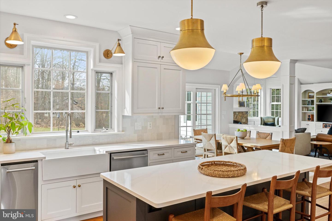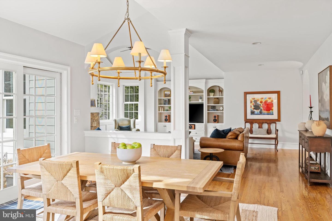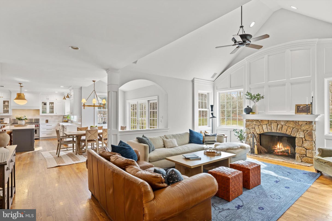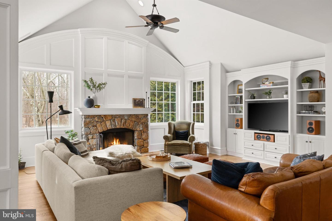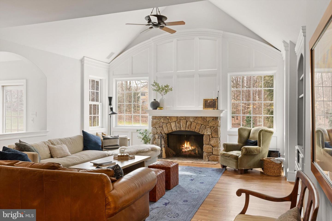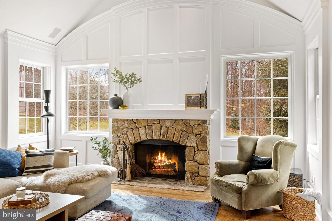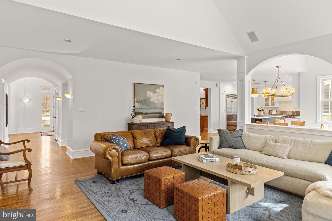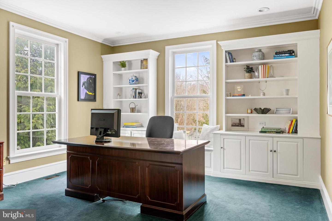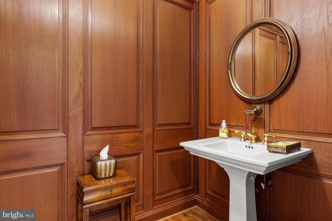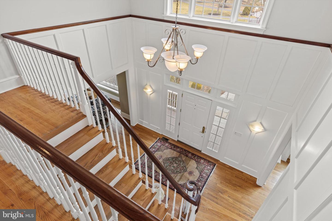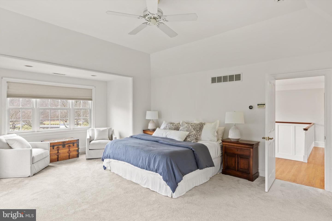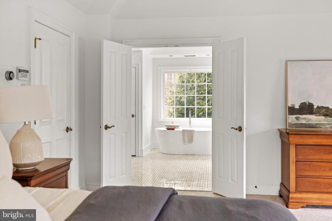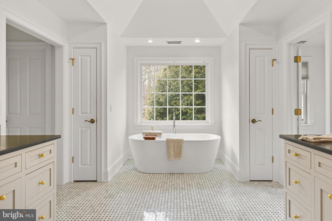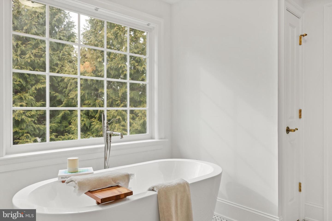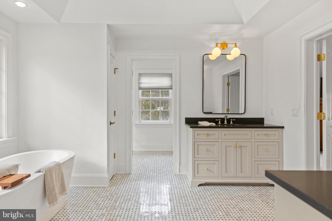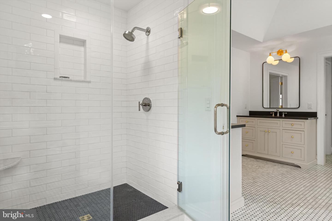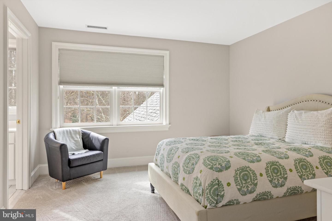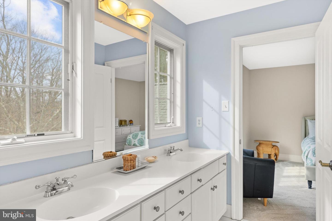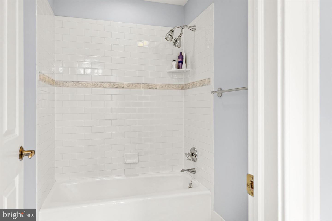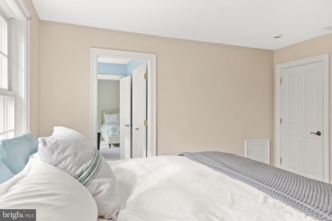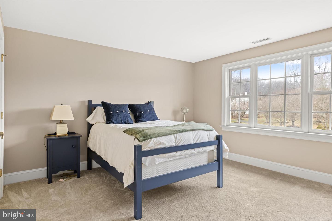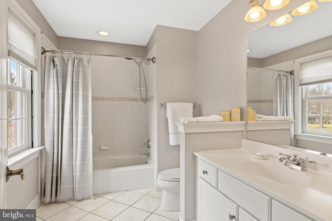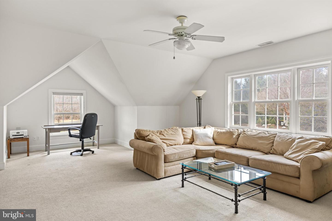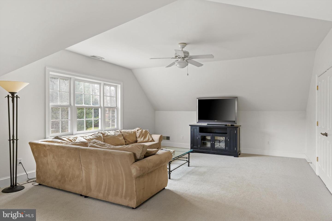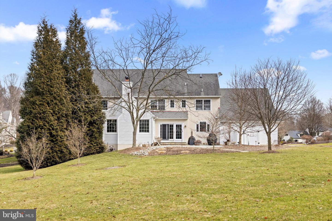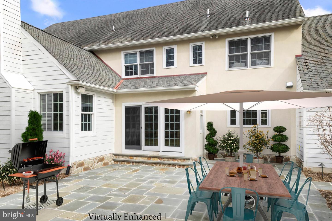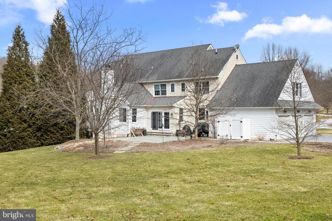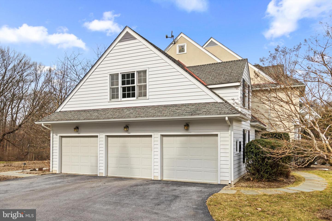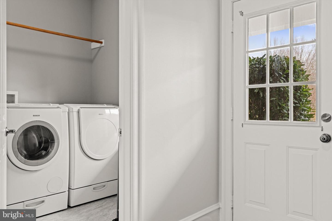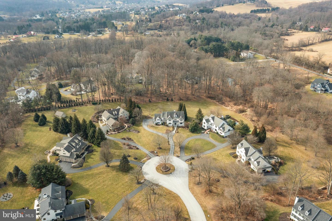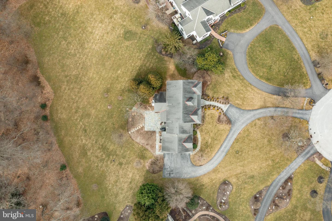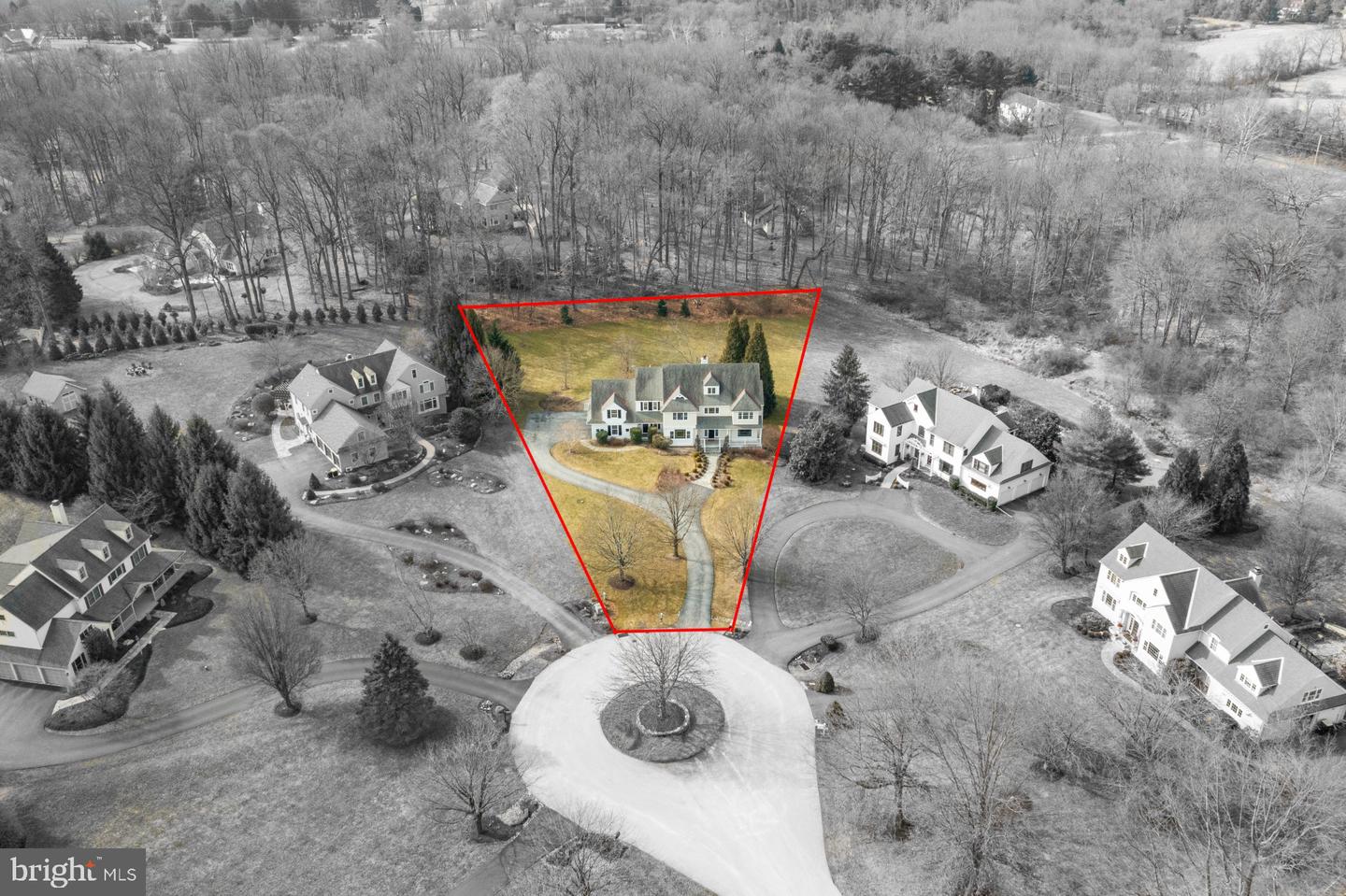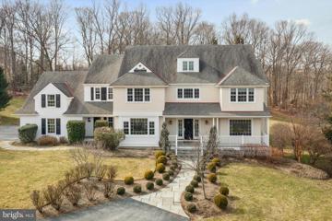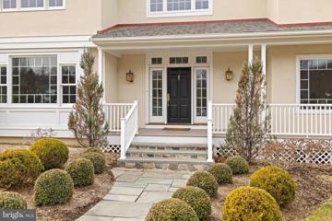Located in a tranquil setting at the end of a cul de sac in the heart of Chester Springs, you will find this custom-built home by John Diament in the award-winning Downingtown East School District and highly rated STEM Academy. This premium lot provides over 1 acre with lush grounds and an expansive backyard that is surrounded by mature trees and well-manicured landscaping. The beautiful blue stone patio is the perfect spot for entertaining guests or relaxing at the end of a long day. Upon entering the home, youâll notice amazing natural light and attention to detail with custom millwork and arched doorways. The top to bottom wall paneling and wainscoting in the 2-story foyer and beautiful staircase immediately grab your eye. The foyer is flanked by a gracious living room and a lovely formal dining room. The floor plan flows seamlessly with hardwood floors throughout. The updated gourmet kitchen is magazine worthy with beautiful cabinetry, quartz countertops and an elegant, tiled backsplash, a spacious island, gorgeous lighting fixtures, a walk-in pantry, stainless appliances include a Sub-Zero refrigerator/freezer, Wolf double-oven with 6-burner range with griddle and a custom hood vent. Enjoy scenic views of the backyard from the oversized window above the farmhouse sink. There is also a coffee bar and wet bar located between the kitchen and dining room. The breakfast room provides access to the patio, which offers great flow when entertaining. Continue into the stunning yet cozy family room with cathedral ceiling, a handsome stone, wood-burning fireplace surrounded by custom paneling and built-ins. The first floor also provides a spacious study with a window seat and built-ins, a powder room with wood paneled walls, a laundry/mudroom and a drop-zone with access to the 3-car garage. The second level offers 4 spacious bedrooms, a bonus room that could set up as a 5th bedroom and 3 full bathrooms. The primary bedroom suite includes a tray ceiling, a lovely sitting area and an exquisitely updated bathroom with a slipper tub, two separate vanities, an oversized walk-in shower with floor to ceiling subway tile and two walk-in closets. The 4 additional rooms on this level are all spacious and 2 of the bedrooms share a jack and jill bathroom with a double vanity and tiled tub-shower combination. The 2 additional rooms have access to a hallway bathroom. The wing opposite of the primary bedroom suite is currently set up as a den and can be set up as a 5th bedroom, media room, playroom, hobby/craft room, additional home office, etc. There is a staircase to the 3rd level which is completely floored with dormered windows that provide wonderful natural light. This level is currently used for storage and has great potential for additional future finished living space. There is a secondary, back staircase that provides access from the second floor to the first floor kitchen area. The lower level of the home provides additional unfinished space with high ceilings and walk-out access as well as roughed-in plumbing for a future bathroom. There are endless possibilities with this space! Incredible location with easy access to major routes: 113, 30, 202 and the PA Turnpike. Enjoy many wonderful nearby options for shopping, dining, parks and more!
PACT2060304
Residential - Single Family, Other
4
3 Full/1 Half
1998
CHESTER
1.1
Acres
Gas Water Heater, Well
Stucco, Wood Siding, Hardi Plank
Septic
Loading...
The scores below measure the walkability of the address, access to public transit of the area and the convenience of using a bike on a scale of 1-100
Walk Score
Transit Score
Bike Score
