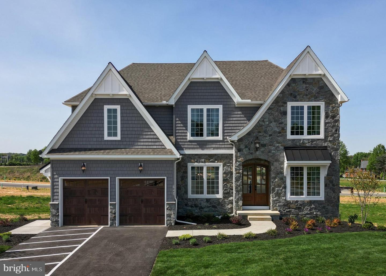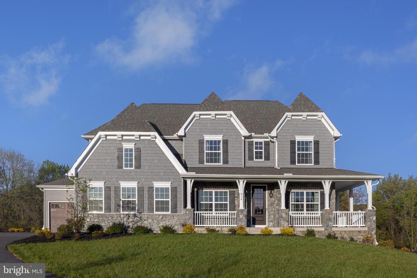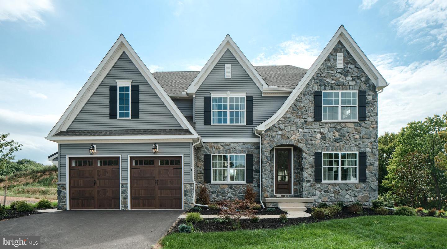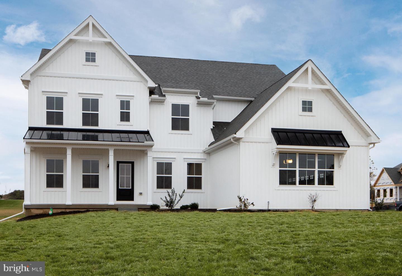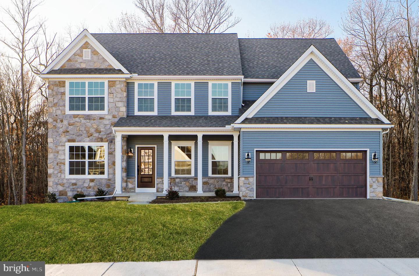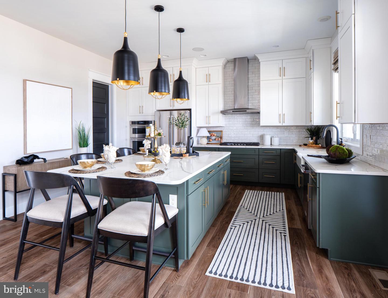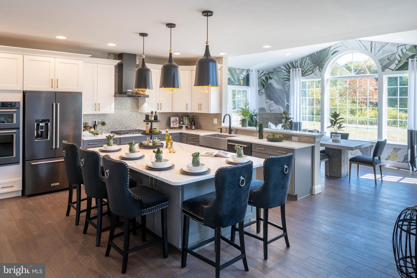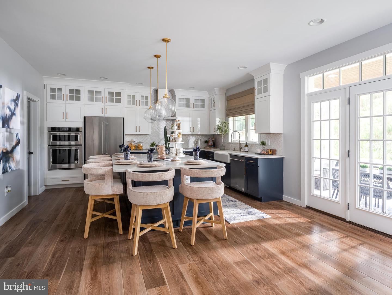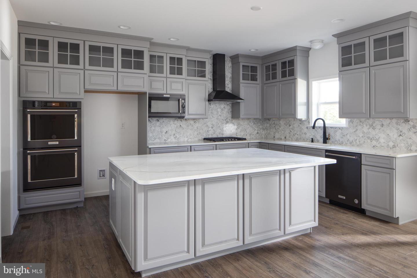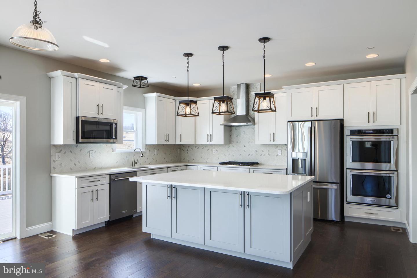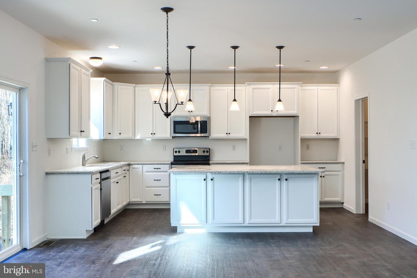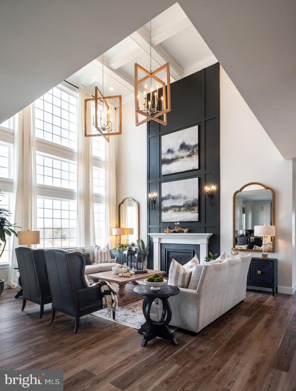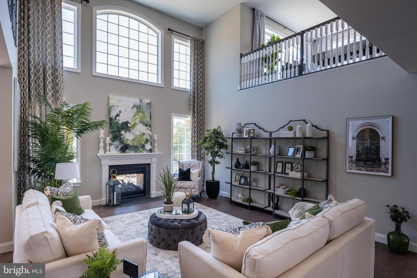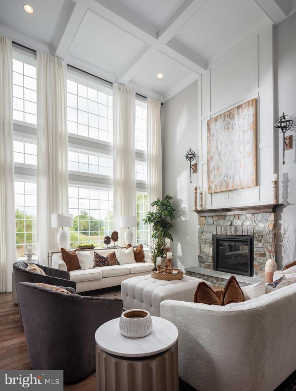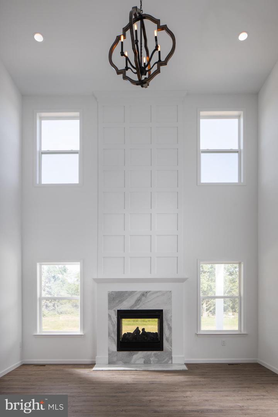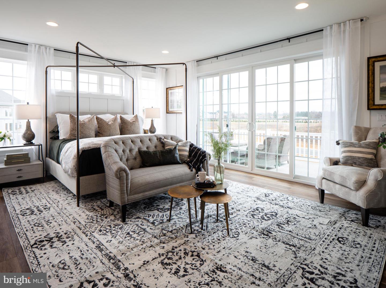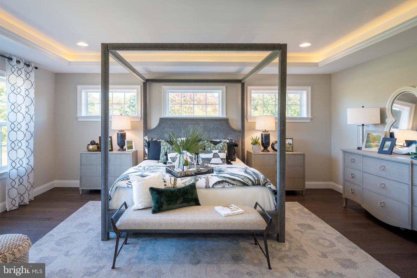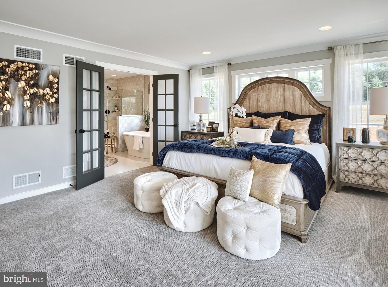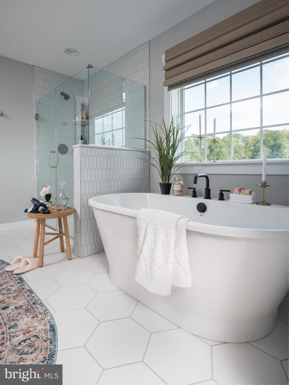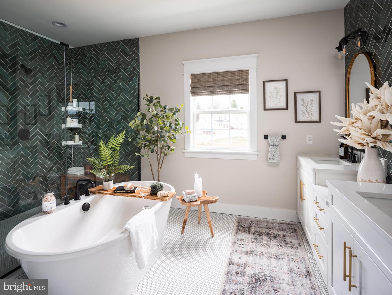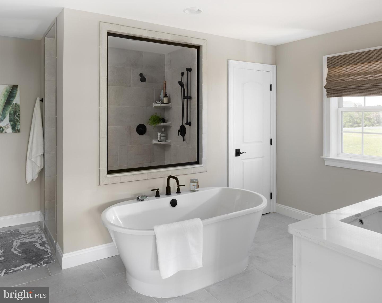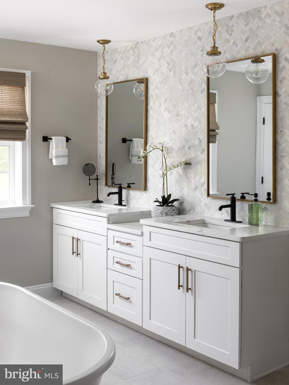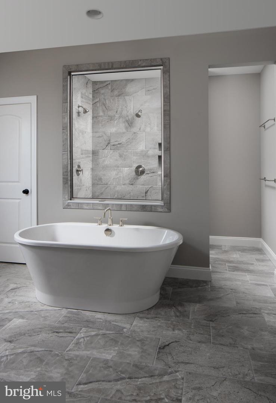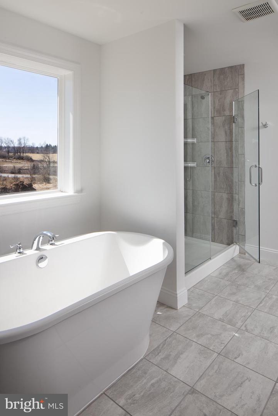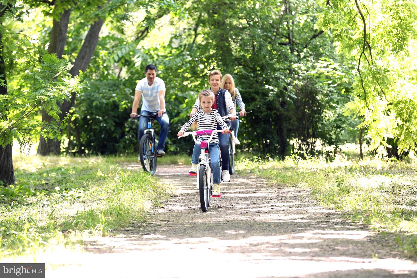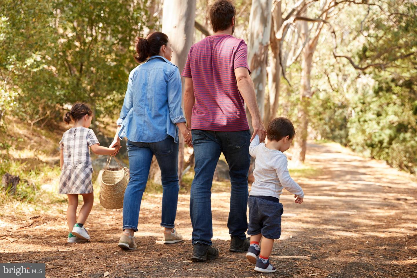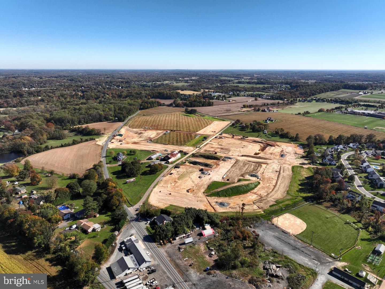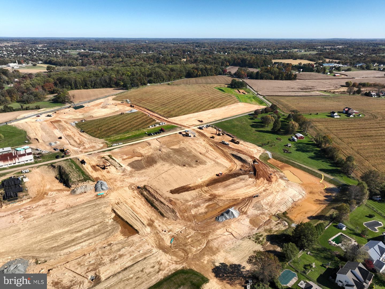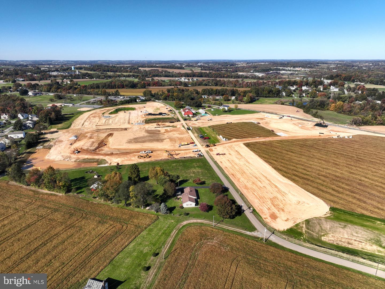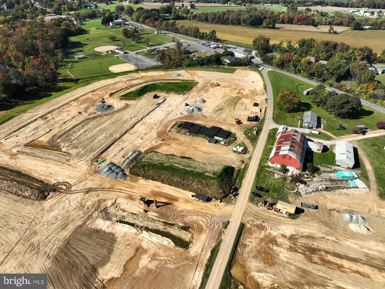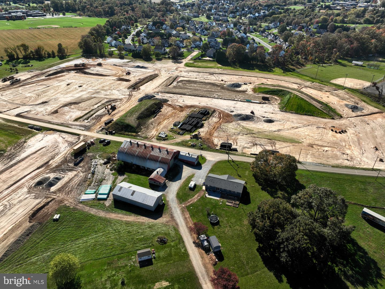Welcome to Langston, a new community of custom homes in Chester County. Langston is the ultimate destination for those seeking the perfect blend of city energy and suburban tranquility. Located in Oxford, PA, this exceptional community of new construction homes offers 162 spacious lots ranging from 1/5 to 1/4 acre in size, providing ample space to design your dream home. Experience the best of both worlds as Langston seamlessly combines the vibrancy of urban living with the serenity of suburban landscapes. Situated just a mile away from downtown Oxford and a mere 5 minutes from Route 1, Langston's location is a commuter's dream. The golf-enthusiast will appreciate the close proximity to the stunning Wyncote Golf Club, while the shopper will enjoy convenient access to downtown boutiques, local restaurants, and small-town charm. And with Langston being the last new residential community in the area, this is your exclusive opportunity to be a part of a remarkable legacy. Join the other homeowners that have decided to build in Langston. Explore the Hawthorne and 14 other buildable plans with over 10,000 customization options to build your new home in Oxford, PA! The Hawthorne is a 4 bed, 2.5 bath home featuring an open floorplan with 2-story Family Room, Breakfast Area, and Kitchen with island and walk-in pantry. The first floor also has a Dining Room, Living Room, and private Study. The Entry Area has a walk-in closet and leads to the 2-car Garage. Upstairs, the hallway overlooks the Family Room below. The Owner's Suite features 2 walk-in closets and a private full bath. 3 additional bedrooms with walk-in closets, a full bathroom, and Laundry Room complete the second floor. The Hawthorne can be customized to include up to 6 Bedrooms and 5.5 Bathrooms.
PACT2051358
Residential - Single Family, Other
4
2 Full/1 Half
2023
CHESTER
0.23
Acres
Electric Water Heater, Public Water Service
Other Construction, Stick Built, Frame
Public Sewer
Loading...
The scores below measure the walkability of the address, access to public transit of the area and the convenience of using a bike on a scale of 1-100
Walk Score
Transit Score
Bike Score
