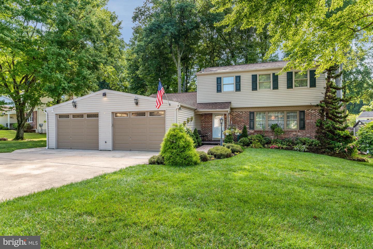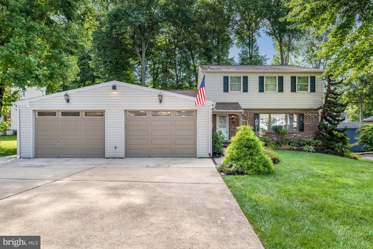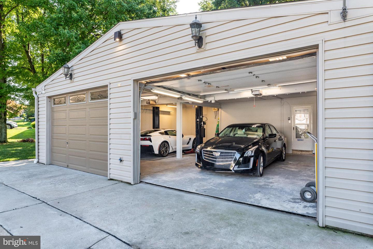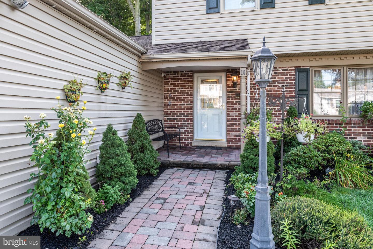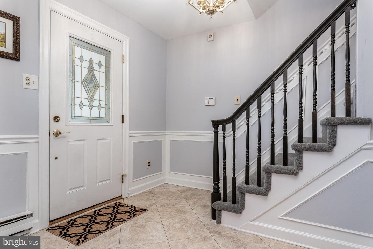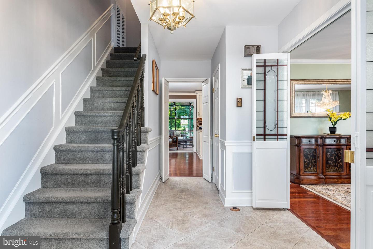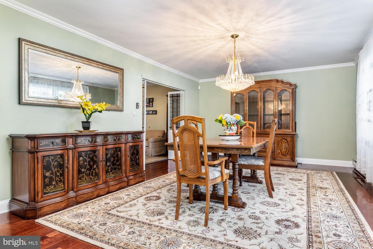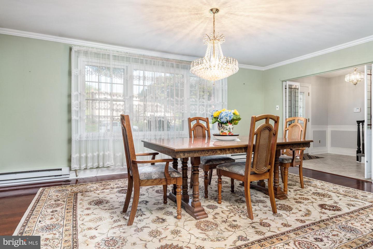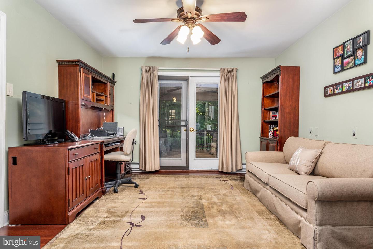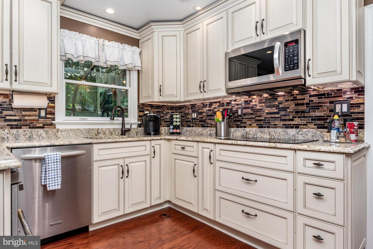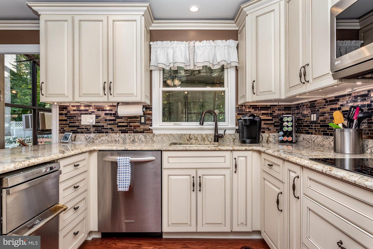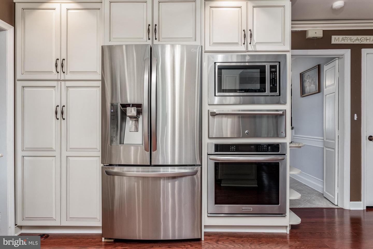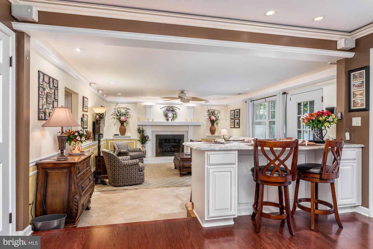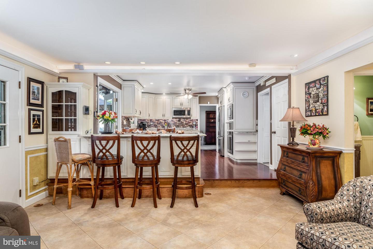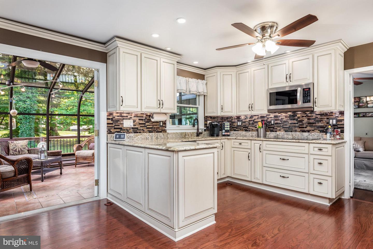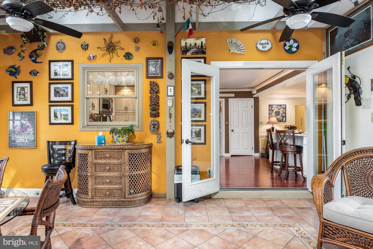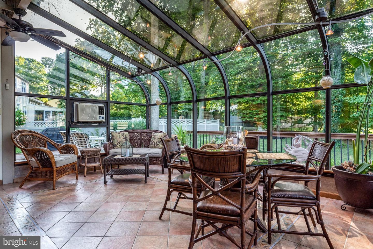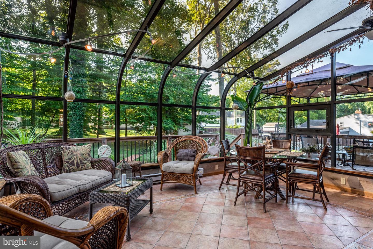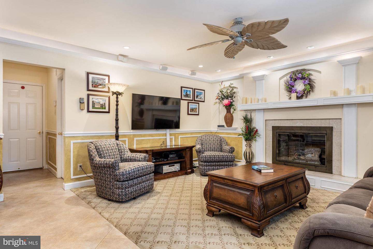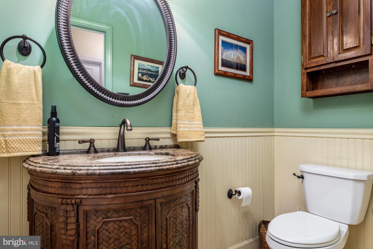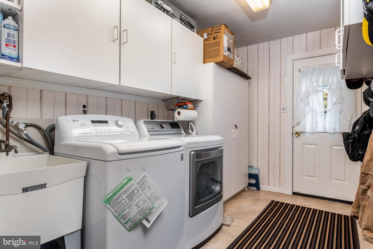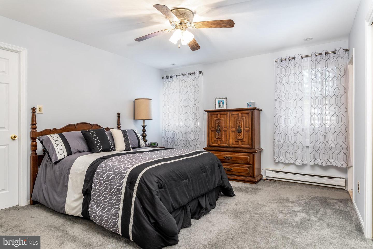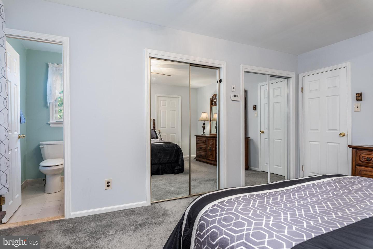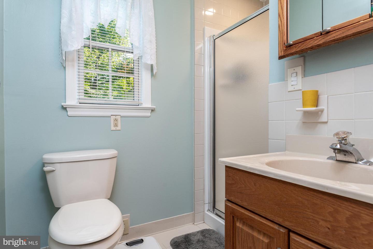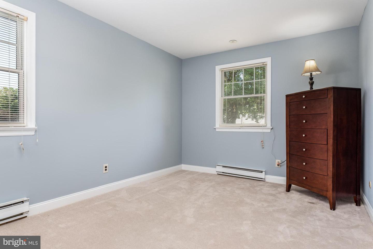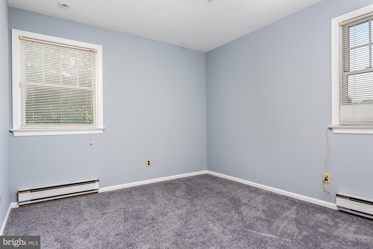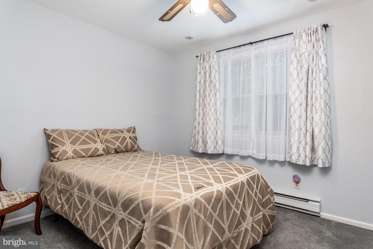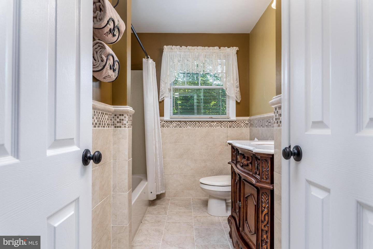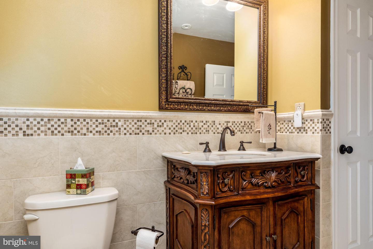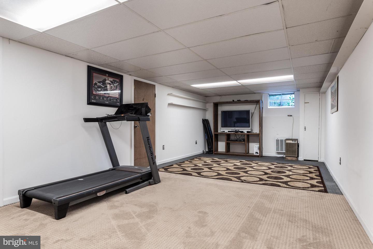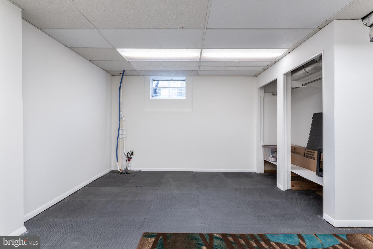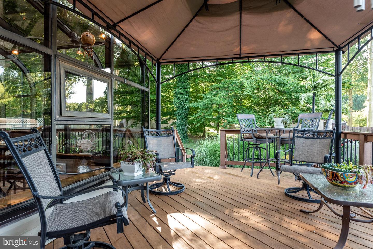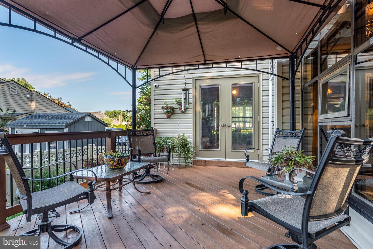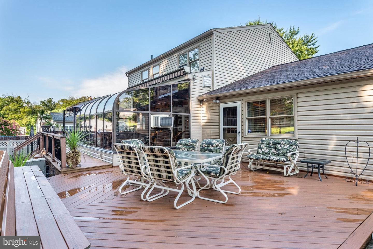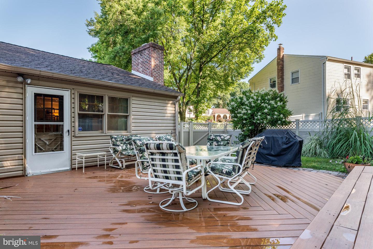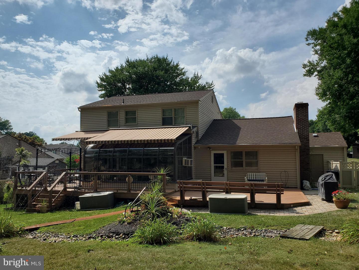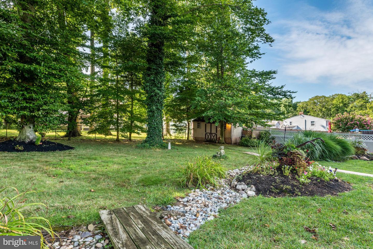Bright and spacious, this home is located on a very private street in a highly desired, well established neighborhood. Curb appeal is evident with beautiful landscape and flowering hanging baskets bordering a professionally installed hardscape walkway and porch. The entrance foyer features tile floor, and shadow boxing which extends up the staircase. Oversized Dining room is well appointed with hardwoods and chair rail. Study/Den is a private oasis for reading, working at home and homework. The Study has hardwoods and outside access to the deck. Southern exposure to the rear drenches the living space in sunshine. The eat in kitchen is well outfitted with abundant Goebel custom 42â cabinetry in Frost White with Coffee Glaze, crown molding, large pantry with pull outs, under cabinet lighting, beautiful granite counters and glass backsplash that compliments the colors of the kitchen. In addition, there is a breakfast bar with seating for six, double sided cabinets and granite top. High end SS appliances include a French Door Refrigerator, two built in microwaves, warming drawer, wall oven, induction cook top, dishwasher and trash compactor complete this amazing kitchen along with new hardwood flooring. French Doors lead from the kitchen to an all glass, 4 season sun room with an awesome view of the back yard; sun room has decorative ceramic tile floor, separate heat and a/c and access to decks on either side. Family Room is generous in size, warm and welcoming with Propane Gas FP, raised hearth, Crown Molding, chair rail, shadow boxing, ceiling fan and access to the deck. Completing the Main Level is a powder room with beadboard and tile floor and a laundry with utility sink, great storage, tile floor and access to side yard. Upper level has newer carpet, ceiling fans in two bedrooms and walk in access to floored attic storage. Primary bedroom is spacious, has two closets and private bath. 3 additional bedrooms and a remodeled hall bath with ceramic tile, decorative accents, soap stone surround at tub, Vanity and Linen closet complete this level. Basement has utility room for mechanicals and storage, Play Room and Bonus Room. The garage with oversized doors has been expanded and can house 3+ cars, has remotes for openers â plus man door. Concrete driveway accommodates 2 cars. The rear yard is level, private and fenced. For outdoor entertaining, there are two trex decks â one on either side of sun room- connected by trex walk way. Two motor driven retractable Sunsetter awnings with remotes provide shade on one deck and on the sun room on those hot, sunny days. Newer mechanicals, heat pump with electric back up, many replacement windows, updated roofâ¦..this home will WOW you!
PADE2031424
Residential - Single Family, Other
4
2 Full/1 Half
1974
DELAWARE
0.3
Acres
Sump Pump, Electric Water Heater, Public Water Ser
Vinyl Siding, Block
Public Sewer
Loading...
The scores below measure the walkability of the address, access to public transit of the area and the convenience of using a bike on a scale of 1-100
Walk Score
Transit Score
Bike Score
