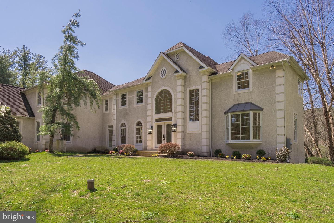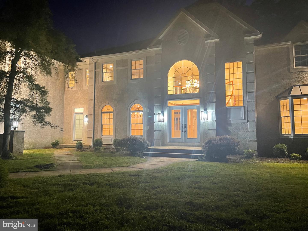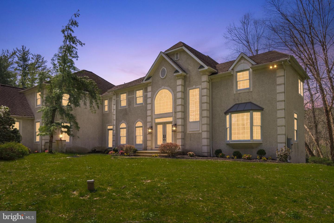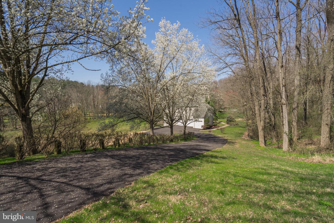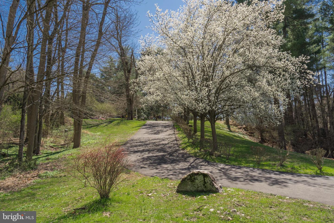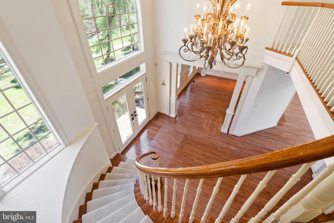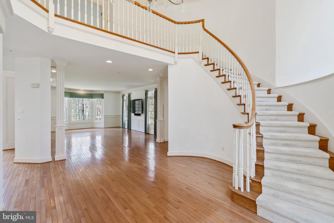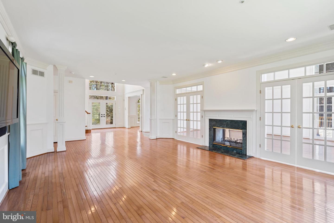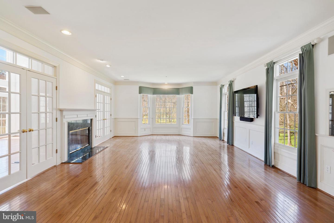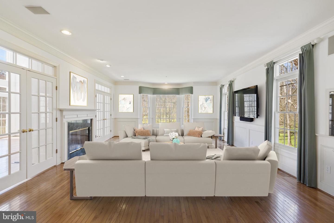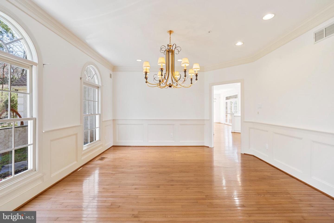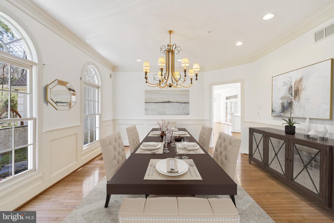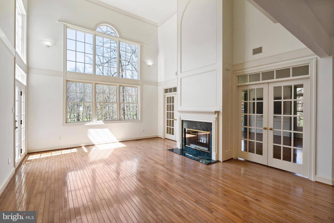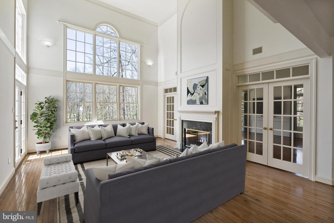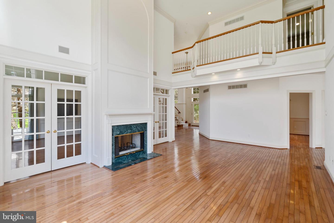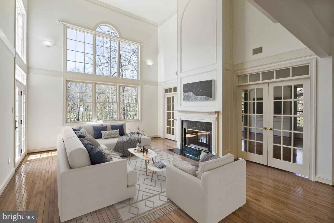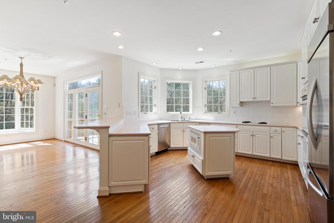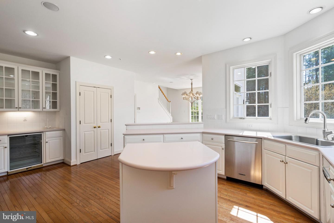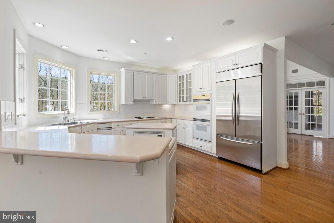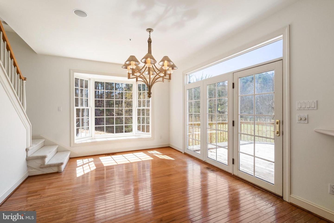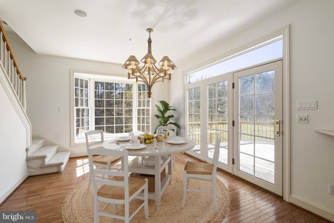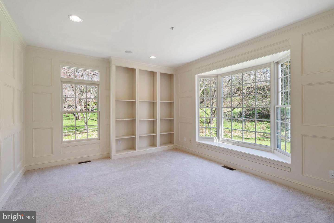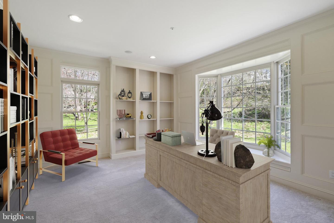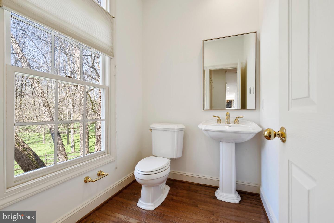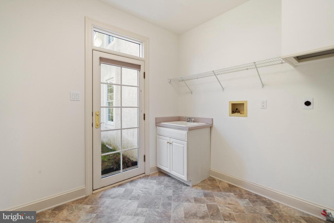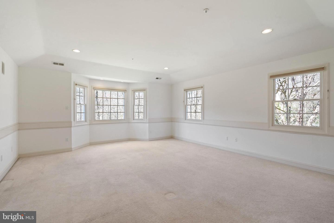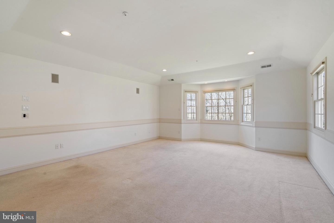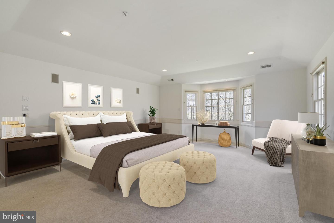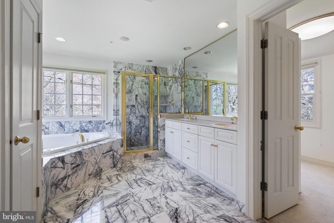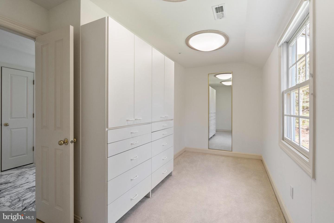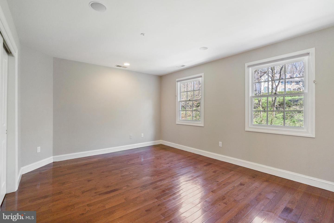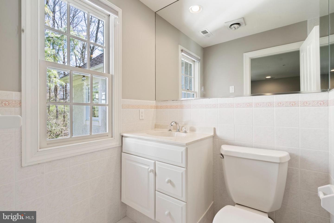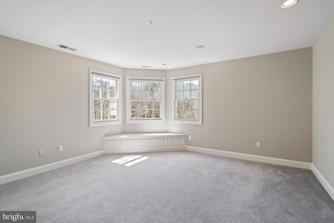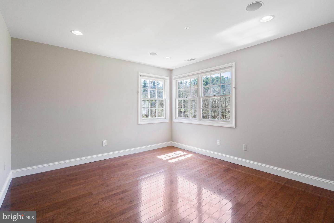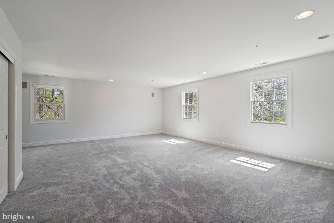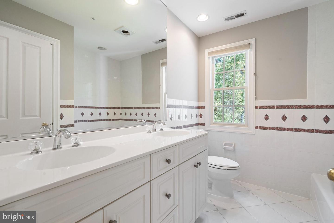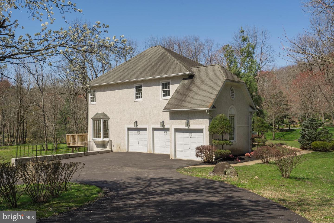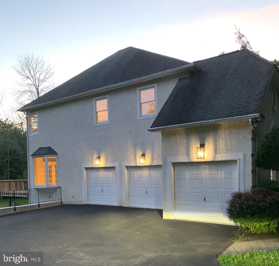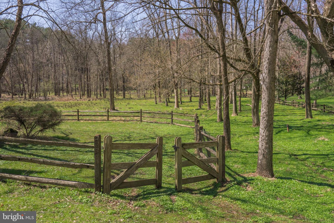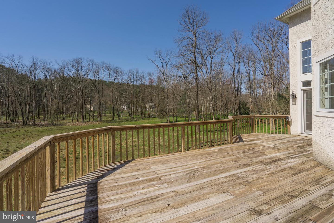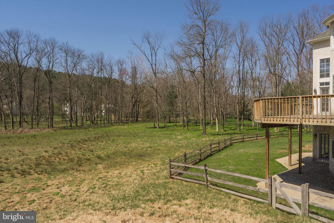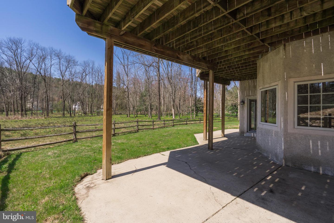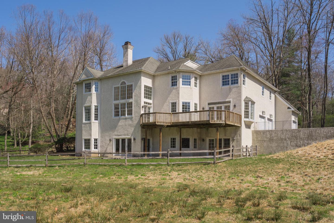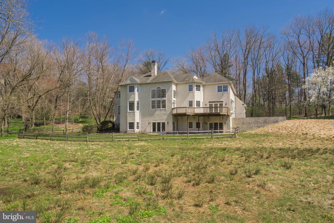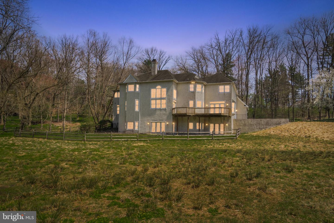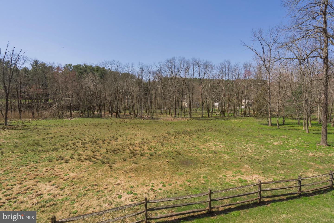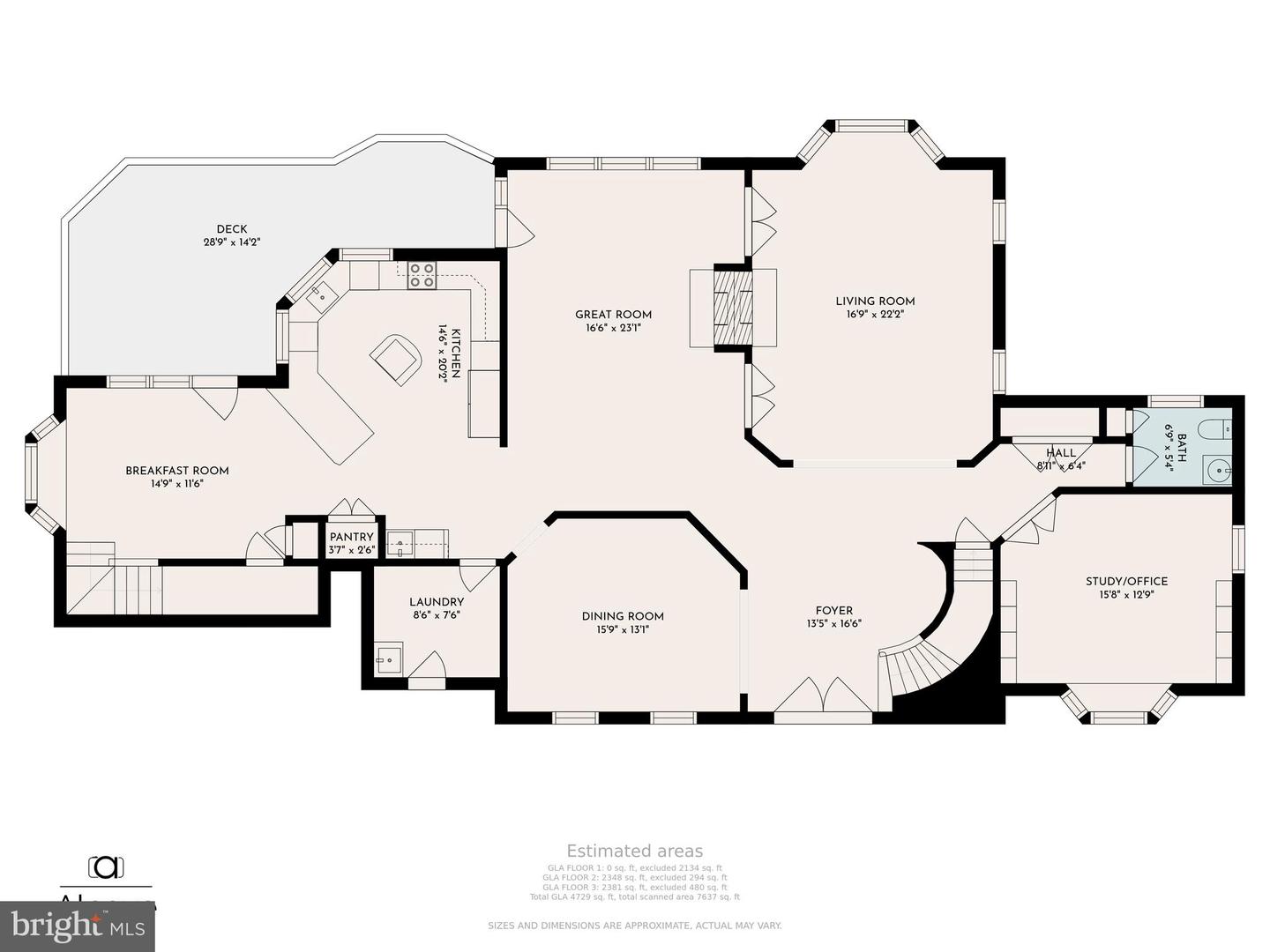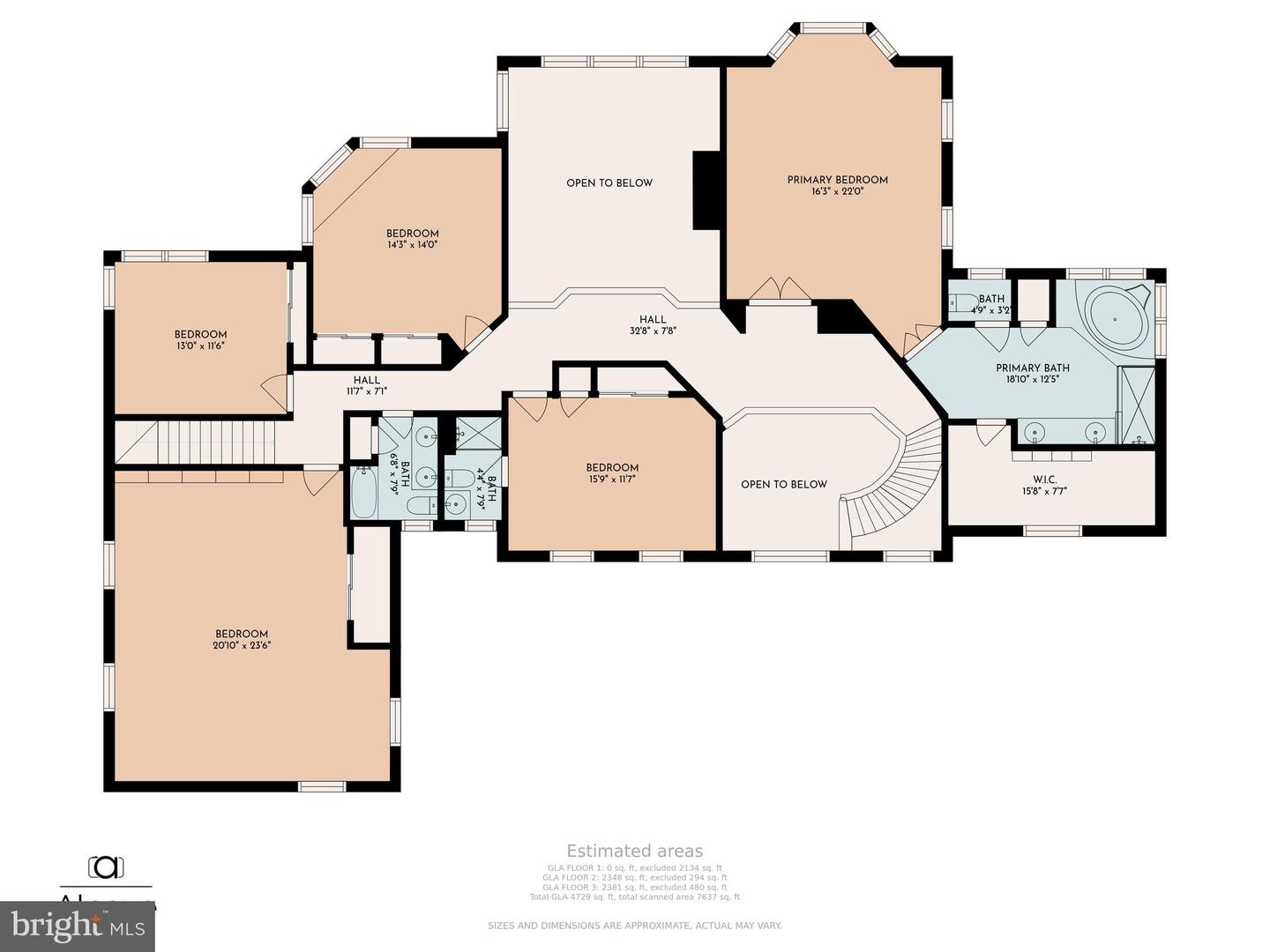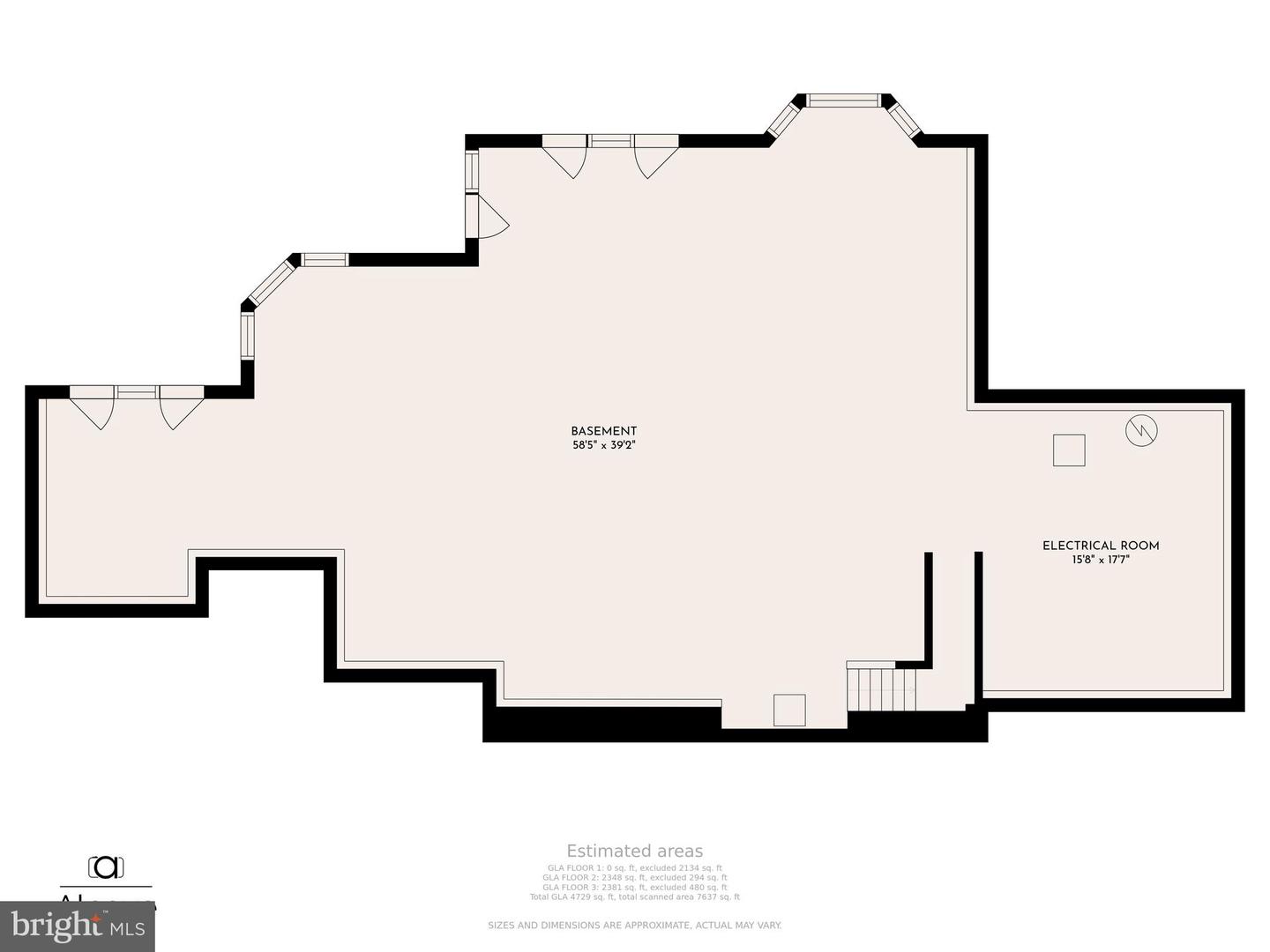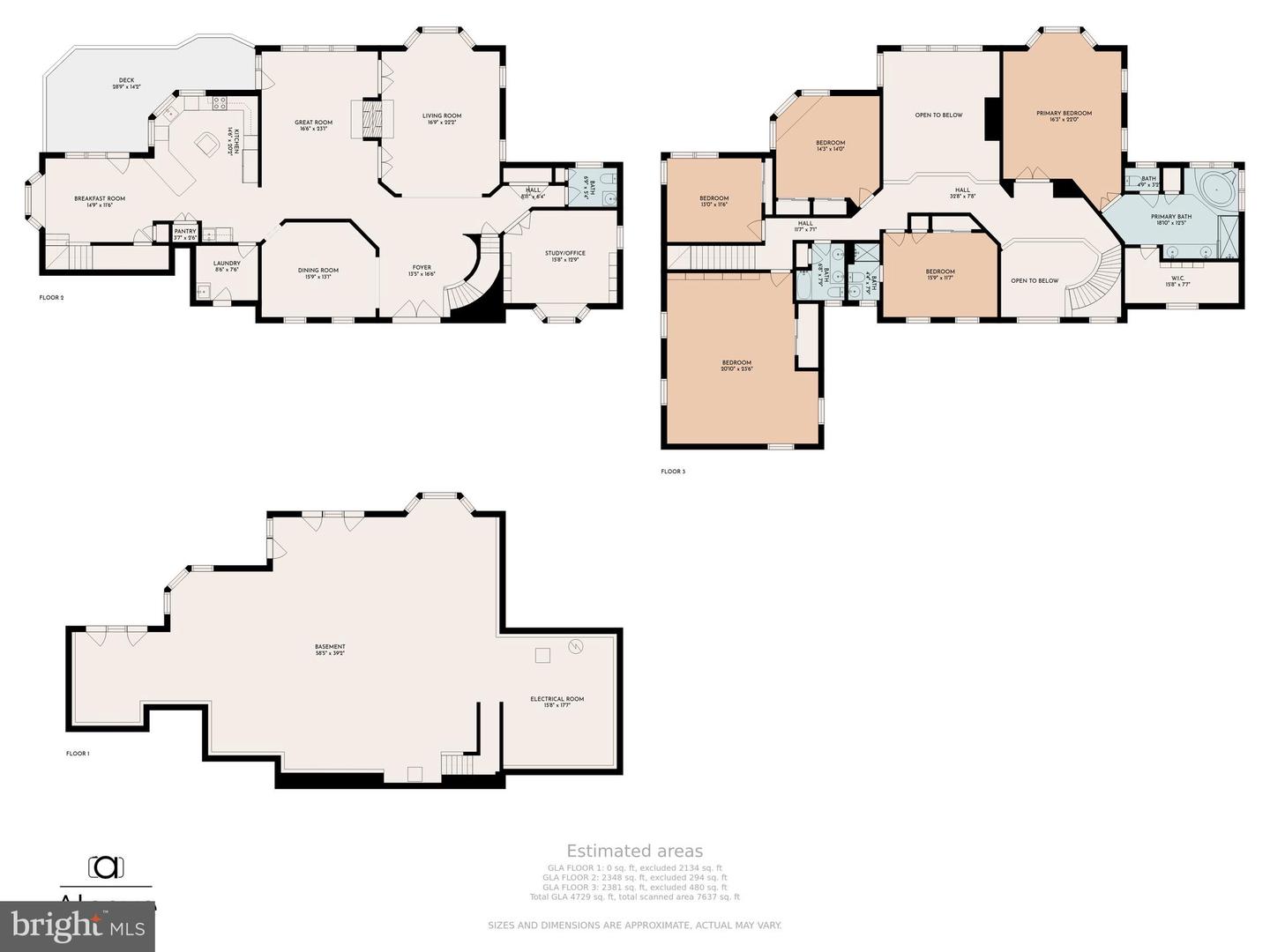STUCCO INSPECTED,. MINOR ISSUES WERE PROFESSIONALLY REMEDIATED. With Fabulous Views, this wonderful property is the largest lot in the desirable, luxury home community of Crystal Forest at Crum Creek. Enjoy the beauty of nature in its natural setting. Situated on 7.024 acres in Marple Township, 1 Forrest Lane is conveniently located to state and community parks, trains, airport and fine dining in Media, Philadelphia and Wilmington. An added plus - Marple Township permits horses on this property! The long driveway is bordered on one side by flowering trees. A walkway leads to the glass double door entry. An impressive 2+ story foyer provides a clear view from the entryway to the trees along the rear of the property. Large windows and doors on all back walls of the main level. Adding to this WOW factor is the open floor plan, high ceilings, curved oak stairway, upper level bridge hallway, numerous square columns, detailed millwork, 4 -5 tiered crown moldings and the chandelier with imported crystals which can be lowered when necessary. The room directly in front of the foyer is in-wall wired for the surround sound system. A 2-sided wood burning fireplace connects to the 2 1/2 story great room. A tall group of windows takes up almost the entire rear wall with views of acres of cleared land and trees. The formal dining room is to the left of the foyer with tall, arched front facing windows, square columns and millwork. A library/office is to the right of the foyer. Highlighting this room is a large front facing window, a window seat, floor to ceiling custom built in shelving on two walls, millwork and new carpeting. A half bath is located at the end of the hall. The kitchen and breakfast room are located off the great room and dining room. The kitchen is light filled with views of the property from 3 windows over the large sink. Featuring tall cabinets with over and under cabinet lighting, a separate bar area with an additional sink, an island and a counter for stools. There is a wide, deep, step in pantry. Enjoy the fabulous view from the breakfast room with 2 walls of windows and doors. A glass door leads to the deck with view of the entire 7.024 acres. A second pantry, the rear staircase to the upper level and garage access is here. The main floor laundry/mud room is located off the kitchen. It features new flooring, lighting, a laundry shoot and exterior entrance. The upper level consists of 5 bedrooms and 3 full baths. At the top of the curved foyer stairway is the main bedroom. Features include a double door entry, tray ceiling, bump out and many windows. Features of the main bath are marble floors, shower and tub surround., the separate tub is jetted, an oversized shower, double sink vanity, a separate water closet, linen closet and door to the walk-in main bedroom closet. Four additional bedrooms are on this level. Bedroom 2 has its own tiled bath, hardwood flooring, 2 closets. Bedroom 3 has a window seat, a wall of closets and 3 window that overlook the property. Bedroom 4 has hardwood flooring, corner windows and fantastic view. Bedroom 5/Bonus Room is huge with a wall of floor to ceiling millwork shelving, new carpeting and a great closet. The full Hall Bath is tiled, has double sinks, vanity and a linen closet where the laundry shoot is located. A back stairway is located at the end of the hallway. The full unfinished lower level has 10 ft+ ceilings and is plumbed for a bath. The entire back wall has either glass doors or large windows! 3 Zoned HVAC, 2 of which are NEW (5/2022). 90% freshly painted, NEW exterior lighting, NEW driveway, interior accent lighting in all rooms and much more! Come see this Home and Property!
PADE2025078
Residential - Single Family, Other
5
3 Full/1 Half
1994
DELAWARE
7.02
Acres
LP Gas Water Heater, Well
Stucco
Public Sewer
Loading...
The scores below measure the walkability of the address, access to public transit of the area and the convenience of using a bike on a scale of 1-100
Walk Score
Transit Score
Bike Score
